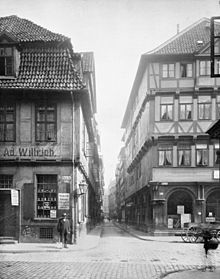Spittahaus (Hanover)

The Spittahaus in Hannover is an originally built in the 17th century half-timbered house , later in the hymn -Dichter Karl Johann Philipp Spitta spent his youth. Location of the listed today double house, which as a theater - restaurant is used and for offices that is Castle Road 23 and 23a corner Ballhofplatz in Hanoverian Old City as part of the district center .
History and description

Photo by Georg Alpers , owned by the Historisches Museum Hannover
The building was built on the site of the St. Gallen Chapel which collapsed in the middle of the Thirty Years War in 1630 . After Duke Georg von Braunschweig-Lüneburg , Prince of Calenberg-Göttingen, declared Hanover to be his new residence a few years later , a good two decades after the end of the war, the council builder Adrian Siemerding built a three-storey gable for the merchant Johann Duve in 1669 on the site of the former St. Gallen Chapel -House with the long side along the former Judenstrasse - which stretched in the course of today's Ballhofstrasse and Ballhofplatz - and the main facade facing Burgstrasse.
At the time of industrialization and the Kingdom of Hanover , the ground floor of the building was changed around 1845. At the same time, to the right of the Spittahaus, in place of the actual residential building of the St. Gallenhof, a massive residential building was built at the - then - address Burgstrasse 9 .
More than a century after the construction of the time with three upper floors cantilevered building spent born in 1801 later theologian and poet Spitta especially during the so-called " French period " his youth here, inter alia, in the general German biography described.
A plaque with references to Spitta has been attested on the building since the early 1930s.
When the area around the former Judenstrasse was first redeveloped in the years of National Socialism in 1936 and the Ballhof , which was densely built with numerous buildings at the time , was cleared , the architect Wolfram von Erffa had the "Spittahaus" implemented: it was moved to its current position in 1938 and rotated by 90 degrees . When it was rebuilt as a corner building on two other house lots facing the Ballhofplatz that is now being created, the width and length of the original main facade of the Spittahaus were retained. On now to massive limestone - ashlar -engaging two half-timbered upper floors also was gables changed. Until the Second World War and until 1943, the relocated and partially redesigned building served as a home for the Association of German Girls (BDM). Together with the Ballhof and the adjoining home for the Hitler Youth (HJ), it formed a joint building complex that encompassed the medieval feudal court of St. Gallen as the nucleus of the city of Hanover.
In 1957 the Spittahaus was extended to the south, including the building at Burgstrasse 23a , which at the time had been designed as part of the so-called “traditional island ”.
Archival material
An archive of the history of the building, there are, for example,
- Another photograph of the building as an oblique view "[...] around 1918" in the possession of the Historisches Museum Hannover , shown as a small black and white photocopy in Hannover. Art and Culture Lexicon (4th edition), p. 97.
Web links
Individual evidence
- ↑ a b c d e f g h i j Helmut Knocke , Hugo Thielen : Burgstrasse 23. In: Dirk Böttcher , Klaus Mlynek (ed.): Hannover. Art and culture lexicon . Handbook and city guide. 4th, updated and expanded edition. zu Klampen, Springe 2007, ISBN 978-3-934920-53-8 , p. 97.
- ↑ a b c d e f Gerd Weiß, Marianne Zehnpfennig: Burgstrasse / Ballhofplatz. In: Monument Topography Federal Republic of Germany / Architectural Monuments in Lower Saxony / City of Hanover, Part 1. Vol. 10.1. Edited by Hans-Herbert Möller , Lower Saxony State Administration Office - Institute for Monument Preservation . Friedrich Vieweg & Sohn, Braunschweig, Wiesbaden 1983, ISBN 3-528-06203-7 , p. 61f .; as well as middle , in the addendum list of architectural monuments acc. § 4 ( NDSchG ) (except for architectural monuments of the archaeological monument preservation) , as of July 1, 1985, City of Hanover, Lower Saxony State Administration Office - Institute for Monument Preservation, p. 6f.
- ^ Klaus Mlynek : Georg, Duke of Braunschweig-Lüneburg (Calenberg). In: Klaus Mlynek, Waldemar R. Röhrbein (eds.) U. a .: City Lexicon Hanover . From the beginning to the present. Schlütersche, Hannover 2009, ISBN 978-3-89993-662-9 , p. 209.
- ^ A b Gerd Weiß, Marianne Zehnpfennig: Kreuzkirche and Kreuzkirchhof. In: Monument topography Federal Republic of Germany ... , p. 57ff .; here: p. 58.
- ^ A b Arnold Nöldeke : Burgstrasse 10. In: ders .: Die Kunstdenkmale der Stadt Hannover , part 1, monuments of the "old" city area of Hanover , in the series Die Kunstdenkmäler der Provinz Hannover Vol. 1, H. 2, Teil 1. Self-published by the provincial administration, Schulzes Buchhandlung, Hannover 1932, p. 473 (as Burgstrasse 10 ).
- ^ Klaus Mlynek: Napoleonic Wars. In: Stadtlexikon Hannover , pp. 459f.
- ^ L. u .: Spitta, Karl Johann Philipp . In: Allgemeine Deutsche Biographie (ADB). Volume 35, Duncker & Humblot, Leipzig 1893, pp. 204-208.
- ^ Helmut Knocke, Hugo Thiele: Burgstrasse 23a - 27a. In: Dirk Böttcher, Klaus Mlynek (Ed.): Hannover. Art and Culture Lexicon , p. 97.
Coordinates: 52 ° 22 ′ 19.8 " N , 9 ° 43 ′ 56.6" E