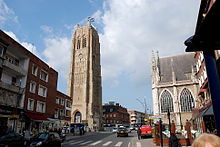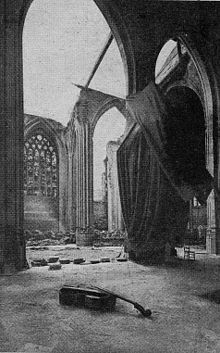St-Éloi (Dunkirk)
Saint-Éloi in Dunkirk is a late Gothic five- aisled hall church from the 16th century with a neo-Gothic facade from the 19th century and a sacristy in the Renaissance style .

The masonry consists mainly of brick .
Saint-Eloi is the largest Catholic church of Dunkirk, it is the holy Eligius dedicated . The belfry of Dunkirk , located to the west of it and separated from it by a street, serves as the bell tower and was still integrated into the previous church from 1450.
Furnishing
Altar and organ
The main altar was built by Victor Louis in 1809 and then modified by Jean-Louis Elshoecht, who added the tabernacle with two angels.
The church today has an organ with 54 registers installed above the main portal. The present organ from the Gonzales workshop was renovated and expanded in 2003 by Bernard Dargassies. It replaced the Cavaillé-Coll organ that was destroyed in 1940.
Church window
The leaded glass windows to the chancel are by the glass painter Pierre Gaudin , who also created the large rose window above the main portal. His daughter Sylvie Gaudin designed a window . The three windows in the center of the choir were designed by the painter Arthur Van Hecke and executed by the glass manufacturer Lhottelier.
painting
The church is decorated with a number of notable paintings:
- The Last Supper by Pierre Pourbus (1523–1584)
- Christ's abuse copied from Van Dyck by an unknown painter .
- Saint Helena discovers the true cross by Jean Erasme Quellin (1634–1715)
- Saint Roch, the sick man heals by Jean de Reyn (1610–1678)
Building history
First church building and integration of the belfry
The church was built around 1450 for the then 5000 citizens of Dunkirk, who formed a single parish , as a large hall church about 20 meters high, the three naves of which were of the same height. In the west, the Dunkirk Belfry was integrated into this church building .
This tower was built by the Bishop of Cambrai and the city lord as early as 1233 as a watchtower and also as a landmark and lighthouse for seafarers . As part of the construction of the church, the tower was raised to its current height of 58 meters and expanded to become the bell tower of the Saint-Éloi church (Saint Eligius).
Destruction of the church in 1588 and partial reconstruction
When the city was conquered and sacked by the French Marshal Thermes in 1558, the church burned down. Only the belfry survived the event unscathed.
As early as 1560, the church was rebuilt and expanded by Jean de Renneville in the late Gothic style . It raises the middle of the three naves and surrounds the outer naves with chapels . In the east he has a choir with an ambulatory built. There he designed chapels flooded with light. The sacristy with its vaults , windows and washbasins, which is harmoniously leaning against and integrated into the building on the north wall , is in the Renaissance style.
Since there was not enough money to completely rebuild the tower, the 60-meter-long church building in the west was closed with a windowless wall, using bricks from the original ship, which was partially destroyed by the fire. A path was created between the belfry and the church, which later became Kirchenstrasse.
Renovation and remodeling in 1782, five naves and a new west facade
In 1782 Victor Luis transformed the church during a renovation. He removed the side chapels and replaced them with two more central aisles , creating the current five-aisle shape. He moved walls a meter and made the inner columns thicker.
He replaced the windowless western wall with a facade in the style of an ancient temple. However, since the soft and frost-sensitive stone of this facade could not withstand the weather, it had to be demolished in 1883.
Neo-Gothic west facade 1889
Architect Van Moe designed a neo-Gothic style church portal that was completed in 1889.
Destruction of the world wars

The church suffered considerable damage during the First World War 1914–1918 from bombs dropped by German zeppelins and airplanes.
The church was again damaged by German bombing raids during World War II during the Battle of Dunkirk in May 1940.
After the Second World War, the restoration of the church was entrusted to the architect Charles Waldschmidt. Work to restore the church was not completed until 1985.
literature
- Ville de Dunkerque, Les Amis des Saint-Èloi (ed.): Dunkerque parish of Saint-Gilles. Saint Eloi Church. German-language prospectus, which was available in the Belfry in 2014.
- The Friends of Saint Eloi (ed.): Plan St. Eloi. Chapels. Altars etc. Translation by F. Babelaere: folded A3 sheet that was on display in the church in 2014.
Web links
- JLB Photos: Le beffroi et l'église St Eloi ( Memento from July 21, 2014 in the web archive archive.today )
Individual evidence
- ↑ Ville de Dunkerque, Les Amis des Saint-Èloi (ed.): Dunkerque parish of Saint-Gilles. Saint Eloi Church. German-language prospectus, which was available in the Belfry in 2014.
- ↑ The Friends of Saint Eloi (ed.): GERMAN: Plan St. Eloi. Chapels. Altars etc. Translation by F. Babelaere: folded A3 sheet that was on display in the church in 2014.
- ↑ The Belfry of the Church of Saint Eloi - Dunkerque ( Memento of February 18, 2016 in the Internet Archive )
Coordinates: 51 ° 2 ′ 8.1 " N , 2 ° 22 ′ 37.4" E




