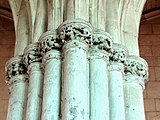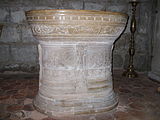St-Georges (Belloy-en-France)
The Catholic parish church of Saint-Georges in Belloy-en-France , a parish in the Val-d'Oise department in the French region of Île-de-France , dates back to a church from the late 12th century. The present church was mostly built in the 14th and 16th centuries. As early as 1846, the church consecrated to St. George was included in the list of architectural monuments in France as Monument historique .
history
In a document from the year 829 of the Abbey of Saint-Denis near Paris , the place Belloy is mentioned, in which there was probably already a church. The oldest surviving remains of a previous church, the pillars of the bell tower and the northern transept with its apse , date from the second half of the 12th century. In the 14th century a new main apse was built as well as the southern apse to which the southern aisle was added. At the end of the 14th century or at the beginning of the 15th century the nave was renewed .
In the 16th century, the landlords of the time , the de Belloy family, made extensive construction work possible with their generous support. At that time, the west facade with the main portal was built in the Renaissance style . In the second half of the 16th century the vaults of the nave were renewed. A keystone in the north aisle bears the year 1598 and the coat of arms of the de Belloy family.
In the middle of the 19th century, the west facade and the Renaissance portal were restored by the architect Eugène Viollet-le-Duc .
architecture
Exterior construction
The north apse from the 12th century is lower than the main and south apse. On the first floor of the bell tower, which has also been preserved from the previous church, the arched sound arcades can still be seen. The upper floor and the slate-roofed pointed helmet are from more recent times.
Main portal
The portal, which is embedded between two buttresses, is framed by fluted Corinthian columns that support an entablature with a triangular gable. The entablature is decorated with an arabesque frieze, in the pediment you can see an angel with a banner. Richly carved archivolts surround a tympanum above the portal . The outer archivolt is set with cassettes depicting plants and flower buds as well as a double-headed eagle.
inner space
The nave is built over a square floor plan. It has three naves and is divided into three bays . The main nave and the side aisles have the same width. The arcades of the nave rest on bundle pillars with leaf capitals. The choir is covered with a simple ribbed vault. In the nave, the vault ribs are decorated with numerous keystones. A richly carved pendant has been preserved in the north aisle .
Leaded glass window
Only a few fragments remain of the lead glass windows from the 16th century. They represent angels with the instruments of suffering .
Furnishing
- Like the main altar, the wooden paneling in the choir dates from 1717.
- The bench for the church council ( banc d'œuvre ) and the pulpit were also created in the early 18th century. On the pulpit there are scenes from the legend of St. George, the patron saint of the church.
- The baptismal font is marked with the year 1524.
Grave slab for Guillaume de Belloy and Antoinette de Perthuis
The grave slab of Guillaume de Belloy († 1556) and his wife Antoinette de Perthuis († 1552) from the second half of the 16th century is preserved in the church. The two figures are engraved on the stone, the representations are surrounded by an inscription: Cy gist Guillame de Belloy, en son vivant escuier seigneur de Belloy en France Morangle illes et Fontenelles qui tréspassa le quastrième jour de septembre 1556. Cy gist damoiselle Antoinette [ ...] en son vivant femme de feu Guillaume de Belloy laquelle trépassa le XXXe [...] 1552. Priez Dieu pour leurs âmes .
literature
- Jean-Marie Pérouse de Montclos (ed.): Le Guide du Patrimoine. Île-de-France . Hachette, 2nd edition, Paris 1994, ISBN 2-01-016811-9 , pp. 125-127.
- Dominique Foussard, Charles Huet, Mathieu Lours: Églises du Val-d'Oise. Pays de France, Vallée de Montmorency . Société d'Histoire et d'Archéologie de Gonesse et du Pays de France, 2nd edition, Gonesse 2011, ISBN 978-2-9531554-2-6 , pp. 58-61.
- Le Patrimoine des Communes du Val-d'Oise . Flohic Éditions, Volume 2, Paris 1999, ISBN 2-84234-056-6 , pp. 942-944.
- Georges Poisson (ed.): Dictionnaire des Monuments d'Île de France . Éditions Hervas, Paris 2001, pp. 108-109, ISBN 2-84334-002-0 , pp. 942-944.
Web links
Individual evidence
- ↑ Église Saint-Georges in the Base Mérimée of the French Ministry of Culture (French)
- ↑ Boiseries in Base Palissy of the French Ministry of Culture (French)
- ^ Banc d'œuvre in Base Palissy of the French Ministry of Culture (French)
- ↑ Chaire à prêcher in the Base Palissy of the French Ministry of Culture (French)
- ↑ Fonts baptismaux in the Base Palissy of the French Ministry of Culture (French)
- ^ Dalle funéraire de Guillaume de Belloy et d'Antoinette in the Base Palissy of the French Ministry of Culture (French)
Coordinates: 49 ° 5 '22 .4 " N , 2 ° 22' 4.4" E












