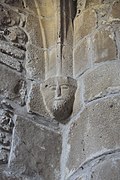St-Pierre (Longvilliers, Yvelines)
The Catholic parish church of Saint-Pierre in Longvilliers , a parish in the Yvelines department in the French region of Île-de-France , is a former priory church that dates back to a chapel from the 8th century. The church is dedicated to the apostle Peter . In 1950, the portal and the bell tower were added to the list of architectural monuments in France as Monuments historiques .
history
In the 7th century, monks of the Abbey of Saint-Pierre des Fossés , a no longer existing monastery in Saint-Maur-des-Fossés in the east of Paris in what is now the Val-de-Marne department , founded a priory in Longvilliers, around which the place is located developed. In the 8th century a chapel dedicated to the Apostle Peter was built here, which consisted of a small apse and a nave . This building forms the choir of today's church. In the 10th century a new nave, which was taller, longer and wider, was built. At that time, the apse was separated from the rest of the building by a wall and used as a sacristy , the original nave became the choir of the new church. The interior was covered with a wooden ceiling in the form of an inverted hull . At the beginning of the 12th century, Guido I , Count of Rochefort , had the nave enlarged to the north after his return from the crusade . This new building was consecrated in 1130. The bell tower, which also served as a defensive tower, was probably built on the north side in the 13th century. After 1448 the church was rebuilt again. During the wars of religion in the 16th century, the church was devastated and subsequently left to decay. After extensive restoration between 1968 and 1970, the church was repaired and today's sacristy was added on the north side.
architecture
Exterior construction
The nave and the choir are divided by strong buttresses. On the outer walls you can still see some brickwork with a herringbone pattern . The four-story bell tower is on the north side of the west facade. It is reinforced at the corners by massive buttresses and is covered with a hipped roof. The bell storey is broken through on all four sides by domed , arched sound arcades .
Two arched windows are cut into the gable of the otherwise unadorned western facade. The west portal is dated to the 12th century. It is surrounded by archivolts and is framed by two pillars decorated with volute capitals. On the left capital a figure is shown with raised arms, on the right capital grimaces can be seen.
inner space
The single nave nave and the choir are illuminated through narrow arched windows. On the first floor of the tower remains of the original ribbed vault and a console decorated with the face of a bearded man are preserved.
Furnishing
- The colored group of sculptures The Instruction of Mary is dated to the first half of the 16th century.
- There is a stone holy water font near the west portal.
literature
- Jean-Marie Pérouse de Montclos (ed.): Le Guide du Patrimoine. Île-de-France . Hachette, 2nd edition, Paris 1994, ISBN 2-01-016811-9 , p. 370.
- Georges Poisson (ed.): Dictionnaire des Monuments d'Île-de-France . Éditions Hervas, Paris 2001, ISBN 2-84334-002-0 , p. 451.
Web links
- Prieuré Saint-Pierre in the Base Mérimée of the French Ministry of Culture (French)
- L'église Saint Pierre Promenade à Longvilliers (Mairie de Longvilliers)
- Église du Prieuré Saint-Pierre patrimoine-religieux
Individual evidence
- ↑ Église Saint-Pierre in the Base Mérimée of the French Ministry of Culture (French)
- ^ Instruction of Mary in Base Palissy of the French Ministry of Culture (French)
Coordinates: 48 ° 34 ′ 43.9 " N , 1 ° 59 ′ 29.4" E










