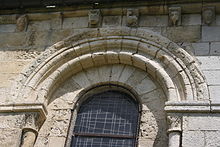St-Sulpice (Chars)
The Catholic parish church of Saint-Sulpice in Chars , a parish in the Val-d'Oise department in the French region of Île-de-France , is considered to be a building at the transition from Romanesque to Gothic . The church, consecrated to St. Sulpicius II of Bourges , was started in the second half of the 12th century and completed at the beginning of the 13th century. The church has been on the list of architectural monuments in France as Monument historique since 1912 .
history
The Saint-Sulpice church once belonged to the Archdiocese of Rouen . In 1176 the patronage right of the church came to the Abbey of Saint-Denis .
The construction of the nave is dated around 1160. The choir and transept were built between 1190 and 1230. At the beginning of the 16th century, the bell tower collapsed over the crossing and destroyed the vault of the last two nave yokes , the transept and the choir. The choir chapels , which originally had a semicircular floor plan, were rebuilt with a square floor plan. Between 1562 and 1576 a new bell tower was built on the last yoke of the south aisle.
architecture
Exterior construction
The outer walls are structured by strong buttresses . The portal is on the west facade. Like the windows, it is framed by archivolts decorated with round bars . Under the umbrella approach run with heads and animals carved corbels .
inner space
The three-aisled nave is two-story and divided into four bays. Small, round-arched upper- storey windows are attached to the high pointed arches . Between the choir and nave is the transept, which does not protrude beyond the width of the nave. To the choir bay, the semicircular includes apse with a broad ambulatory of which opens to five radiating chapels.
The first three bays of the ship, which originate from the time around 1160 are equipped with a four-part ribbed vault vaulted whose ribs with rods and a diamond fries are decorated. Several keystones are carved with figures. The Lamb of God , surrounded by four kings, is depicted on a keystone in the middle . The arcades of the nave rest on mighty pillars with pillars , the capitals of which are carved with acanthus leaves , animals and mythical creatures.
The vault of the crossing was renewed like three crossing pillars in the 16th century. Only the northeast pillar still has a service bundle with sixteen set columns. The wall elevation of the choir is four storeys high. A triforium with quatrefoil openings in the spandrels runs over the ogival arcades . In the overlying wall zone, under the upper window, six-pointed oculi are incised.
literature
- Jean-Marie Pérouse de Montclos (ed.): Le Guide du Patrimoine. Ile-de-France . Hachette, 2nd edition, Paris 1994, ISBN 2-01-016811-9 , pp. 170-172.
- Georges Poisson (ed.): Dictionnaire des Monuments d'Île de France. Éditions Hervas, Paris 2001, ISBN 2-84334-002-0 , p. 191.
- Le Patrimoine des Communes du Val-d'Oise , Flohic Éditions, Volume 1, Paris 1999, ISBN 2-84234-056-6 , p. 633.
Web links
- Église Saint-Sulpice in the Base Mérimée of the French Ministry of Culture (French)
Coordinates: 49 ° 9 ′ 38 ″ N , 1 ° 56 ′ 23 ″ E




