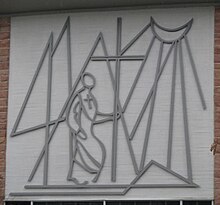St. Antonius Church (Mannheim)
The St. Antonius Church is a Catholic church in the Rheinau district of Mannheim . It was built between 1956 and 1957 according to the plans of Hans Rolli and Heinz Heß .
history
The Rheinau settlement did not come into being until the third third of the 19th century on what was then part of Seckenheim . In terms of church, the Catholic residents belonged to Seckenheim, but were looked after by pastors from Neckarau . In 1899 the congregation built a wooden emergency church which was consecrated to Anthony of Padua . The altar and pulpit came from the Augustinian Nuns Church , the organ from the St. Remigius Church in Heuweiler and the tabernacle from Neustadt in the Black Forest . In the following year, the Archbishop of Freiburg set up a parish curate in Rheinau.
Originally, the emergency church was only supposed to be used for about ten years. The plans for building a neo-baroque church were not carried out. Only the rectory, also in the neo-baroque style, was built in 1906 and the emergency church survived both world wars. Then in 1948 St. Antonius was raised to an independent parish. In 1956 the construction of a new church began. It was consecrated the following year on December 8th . The bell tower was built in 1960. Due to the shortage of pastors in the Catholic Church, the parishes in the south of Mannheim, St. Antonius, St. Johannes (Rheinau-Süd), St. Konrad ( Casterfeld ), St. Theresia ( Pfingstberg ) and Heilig-Kreuz ( Hochstätt ), became the Mannheim pastoral care unit -South summarized.
In the run-up to the 98th German Catholic Convention , 14 Mannheim churches were extensively renovated. This also included St. Antonius. The consecration of the renovated church was carried out in spring 2012 by the Archbishop of Freiburg, Robert Zollitsch .
description
The St. Antonius Church has an elegantly curved, parabolic floor plan and thus cites models from the 1920s by Otto Bartning . When it was completed, it was the first Catholic church in Mannheim that was no longer built with a rectangular floor plan. The bell tower is attached to the side and repeats the curved floor plan. The exterior of the church is characterized by the change in the boss masonry and large windows designed by the Mannheim artist Karl Rödel . Above the entrance portal there is a representation of Antonius made of metal. The cubic parish hall deliberately adjoins the choir .
During the renovation in 2011, a skylight above the altar could be broken into the ceiling. This gave the church interior significantly more light. This skylight was included in the original plans, but could not yet be implemented when the church was built. The choir and the altar were also redesigned. The large mural in the choir showing the resurrection sun has been cleaned. In addition, the church received a new lighting concept with LED lights in the ceiling. The previous confessionals were converted into a confessional room.
literature
- Andreas Schenk: Architectural Guide Mannheim . Berlin 1999, ISBN 3-496-01201-3 .
- Werner Wolf-Holzäpfel: Catholic church building in Mannheim from 1874 to today: On the history of sacred buildings in North Baden in the 19th and 20th centuries . Mannheim 1999, ISBN 3-926260-45-9 .
- Hans Huth: The art monuments of the Mannheim II district . Munich 1982, ISBN 3-422-00556-0 .
- Hansjörg Probst : Rheinau I . In: Mannheim before the city was founded, Part II Volume 2: The Mannheim suburbs and districts . Regensburg 2008, ISBN 978-3-7917-2022-7 .
Web links
Individual evidence
- ↑ Konradsblatt , weekly newspaper for the Archdiocese of Freiburg, June 10, 2012, p. 14f.
Coordinates: 49 ° 25 ′ 45.7 ″ N , 8 ° 31 ′ 52 ″ E

