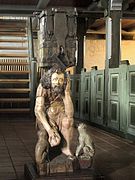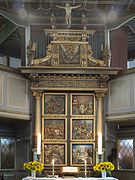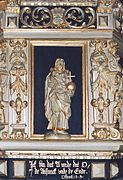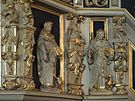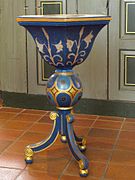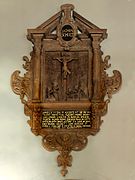St. John's Church (Seester)
The Evangelical Lutheran St. John's Church in Seester in Schleswig-Holstein is a patronage church of the Uetersen Monastery (today an evangelical aristocratic women's monastery). St. Johannes only became Protestant in 1555 because the Uetersen monastery had refused to follow the orders of the Danish king to convert.
The church building is located on a terp , which is lined with tall linden trees. In the old churchyard around the church building you can find several grave steles from the 19th century and even older grave stones, the oldest of which is dated 1663. The new cemetery adjoins the terp to the northwest.
The church is the center of a historical ensemble of buildings in the village center of the Seester parish, consisting of the pastorate, a former inn, which today houses the church office and the church kindergarten, a hall building, a single-family house, which the sextons of the church used to live in, and the church. As a cultural monument of particular importance, the group of buildings is under ensemble protection . The owner of the St. John's Church, as well as the pastorate, the former restaurant and the hall building is the Evangelical Lutheran parish of Seester.
Building history
The church building is a late Gothic hall building with a five-sided east end, the origins of which go back to the 15th century.
The Seester parish has obviously existed since at least the beginning of the 13th century. In the possession of the parish are document copies of the state archives, from which it emerges that a priest from Seester appeared as a witness in a trial from 1223 before the Archbishop of Bremen.
In 1428 the inauguration of a chapel in Seester was mentioned in a document. The large field stones that are visible from the outside in the east of the church are partly the foundations of a previous chapel, which was probably destroyed during the "Great Man Drinking" in the 14th century. The chapel from 1428 was also built from field stones and clad with bricks on the outside and inside.
This building from 1428 had about half of the current area. However, 30 to 80 years later it had to be expanded to the west. A church in the neighboring parish of Seestermühe that was destroyed by a storm surge had not been rebuilt, and the area of Seestermühe was assigned to the parish of Seester. The expansion took place in several steps up to the current size, completely with brick masonry.
In 1716 a crypt was added to the north side.
In 1889 the building was encased in the neo-Gothic style with bricks in the monastery format. During this time it also received the roof turret . The number anchor on the west gable therefore bears the year 1889.
The roof turret, which contains a small bell to announce the time, unusually only has three clocks on its four sides. According to an old - perhaps just joking - legend, residents of the Seesteraudeich district to the north-west of the church did not want to donate any money for the construction of the roof turret and the church clock in 1889, whereupon the installation of a clock in the same direction was waived.
Bell cage and bells
To the west in front of the church is the 15th century belfry, which was renovated by J. Bahlmann in 1819. The joist sleepers rest on brick foundations. Cross bracing was made with St. Andrew's crosses. The roof consists of a slate-covered, flat tent roof. The upper transom bears the following inscription:
- Jacob Bahlmann was a carpenter
- this belfry in juny ANNO 1819. H. Johann Hinrich Schultze Pastor
- Johann Stähl Peter Krüver
- Daniel Wohlenberg Harm Seeman church jury.
There are two bells in the belfry . The larger of the two bells with a diameter of 113 cm dates from 1668 and was cast by Hermann Benningk in Hamburg. The smaller bell, cast from bronze, was manufactured in 1957 by the Bachert bell foundry from Bad Friedrichshall- Kochendorf. It replaced a bell delivered on April 8, 1942 to be melted down for war purposes, which in turn was purchased in 1933 as a replacement for a bell from 1771 that was handed over to the Army Administration on July 4, 1917 for melting down. This was previously a casting of a much older bell that broke in the same year.
Crypt extension
Hans Heinrich von Ahlefeldt was buried in the crypt extension from 1716 on the south side . He died in 1720. There is a coat of arms made of sandstone here. On the left it shows the arms of the Ahlefelds, on the right a bear with raised paws. Below is the following inscription:
- CVA (= Cay von Ahlefeldt) SEVA (= Blessed Eva von Ahlefeldt)
- Hans Hinricus from Alefeldt
- Monumentum hoc
- extruxit
- Ao 1716
- Christianus Filius suus
- sibi consiliavit probrietatem
From 1950 the crypt was used as a morgue after it had passed into the disposal of the parish. Today it is only used as a storage room for health reasons. The deceased members of the von Kielmannseg family, who acquired the Seestermühe estate from the indebted von Ahlefeld family in 1752, are buried in a new family crypt in the immediate vicinity of the estate.
Interior and art treasures
The interior of the church is covered by a wooden beam ceiling. The church interior has an east and a west gallery. The Count's Lodge was built on the south side in the 17th century because the Counts of Ahlefeldt didn't want to sit between farmers and craftsmen, but rather apart. It has a higher parapet than the east gallery, a clear indication of the class differences. Initially, the Count's Lodge could only be reached via a staircase over the east gallery. In the 19th century it was given its own entrance via a staircase that was specially entered from the outside.
The interior of the church was completely devastated by the Swedes during the Thirty Years War . The following art treasures are available today:
- A special feature is the offering box from 1613. It is carried by a stooped statue of Lazarus from 1654, which was made in the Uetersen monastery.
- The altar is the oldest surviving baroque altar in the Pinneberg district and dates from 1631. After the church was devastated by the Swedes, farmers from the community donated the money for the new altar, which was carved in Hamburg. In contrast to most of the other altars of this period, the one-piece aedicule has obviously always been wingless. In the center are six square, framed wooden reliefs depicting scenes from the life of Jesus. Starting from the bottom left, then clockwise: the birth of Christ, the Lord's Supper, the Mount of Olives scene, Christ before Pilate or Herodes Antipas, carrying the cross, entombment. The names of the donors are recorded in the inscription above the reliefs. A resurrection image stands in the center of the top, flanked by Moses and John the Baptist . The aedicula is closed at the top by a crucifix, next to it Mary and the disciple John.
- The pulpit on the north wall dates from 1631, making it the oldest preserved pulpit in the Pinneberg district. The style is a transitional form from the late Renaissance to the early Baroque . The basket is structured by hermen pilasters. These are pilasters , the shafts of which taper downwards. Figures of Christ and the four evangelists with their attributes stand in front of the fields in between . The sound cover , which has no acoustic function in the flat beam ceiling, shows oriental-looking shapes. The stairs to the pulpit are more recent, dating from 1889.
- The wood baptism dates from 1843/1845 and was purchased as a replacement for a stone baptism that was broken off in 1844. A hexagonal cup is located above a ball that is supported by a tripod .
- An epitaph hangs over the north portal , which Jachim Schult placed for his daughter Oldgart, who died young. The baroque work from 1655 with columns, gable and cartilage bears the relief of the donor family under the cross in the middle field. The inscription below commemorates the deceased woman, the wife of Jacob Meines.
- The organ on the east gallery of the Altona organ builder Johann Conrad Rudolph Wohlien dates from 1845. After irreparable defects, the company Marcussen & Søn in Aabenraa received the order in 1962 to build a new organ, which was inaugurated on Easter Monday 1968 on the west gallery after six years of construction has been. The new organ has 2 manuals and 18 stops , including 1 tremulant. It is constructed in two parts, the organist sits between the parts.
The old organ on the east gallery still exists today, but can no longer be used. The bellows of the old organ have also been preserved in the attic of the church building. This was previously served by confirmands, who at this time provided the clay and thatch cladding and the wooden door of the bellows with numerous carvings and inscriptions. - A pastor's picture from 1691 is located above the southern main portal. The oil painting shows Pastor Johannes Michaelis (1642–1692) in black official costume with a white millstone collar and a brown curly wig. Pastor Michaelis officiated in Seester from 1671 to 1692.
literature
- Art-Topography Schleswig-Holstein ISBN 3-529-02627-1
- Peter Danker-Carstensen, Seester municipality (ed.): Seester - history of a village in the Elbmarsch, at the same time a contribution to the history of the Seester parish, Elmshorn 1994
- "A journey through time through the church in Seester", a report by Meike Kamin, appeared in the Elmshorner Nachrichten on August 1, 2009
- J. Senk, "The first graffiti in the Pinneberg district - the old bellows house in the roof structure of the Seester Church", local history yearbook for the Pinneberg district, 2010, page 150 ff.
Web links
Coordinates: 53 ° 42 ′ 59 " N , 9 ° 35 ′ 27" E





