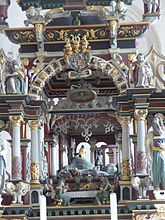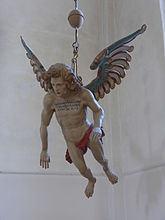St. Aegidius (Berne)
The Evangelical Lutheran Church of St. Aegidius in Berne , the capital of the Stedingerland , is a Gothic building based on the model of Westphalian hall churches with furnishings mainly from the 17th century.
Building history
In a place that had been settled at least since the pre-Roman Iron Age up to the 6th century and which had served the Stingians as a church since the 11th century, the Bremen Archbishop Gerhard II left the existing one after his victory over the rebellious peasants (1234) The early Romanesque single-nave building was expanded to double its size. The tower made of porta sandstone and the north wall of the old building remained. From the width of the Vorchorjoch, it was concluded that a basilica was originally planned, but based on the model of Westphalian church buildings ( Great Marienkirche in Lippstadt , home of the Archbishop of Bremen) in the middle of the 13th century , mediated by the builders who were responsible for Gerhard had also worked on the Bremen Liebfrauenkirche , a three-aisled hall church with transverse roofs was built. This roof shape reduces the lateral shear forces and could have caused the construction to hold, because inside you can see that the soft ground caused the pillars to incline and sag differently. A floor that was raised for this reason was removed again during the restoration and securing work in 1985–1986. The choir polygon was renewed in the middle of the 15th century, the vault probably in 1577 (inscription).
architecture
The mighty west tower, which has stood asymmetrically in front of the facade since the renovation in the 13th century, clearly shows its Romanesque origin with the pilaster strips in the basement and the stepped portal with its set columns, while the portal in the simultaneous north wall has been redesigned in Gothic style based on the model of the Bremen Liebfrauenkirche became, as the leaf capitals and the clover-leaf-shaped tympanum suggest.
The interior shows a square hall divided into 3 × 3 arched yokes. The Westphalian influence can also be recognized here by the cross-shaped pillar floor plans with half-columns and suspended services (so-called Marienfeld pillar ). The painted thistle ornamentation in the choir, only exposed a few decades ago, comes from the late Gothic period.
Furnishing
On the wall high behind the altar, a painted silhouette of the crowning of the altar, uncovered in 1980, can be seen, presumably "not so much as a draft, but rather to illustrate for the client how high the altar would one day be." 38 deceased Ludwig Münstermann can be recognized, has been assumed, but the execution of the altar can be attributed either to his Hamburg workshop or to a regional successor. The 1637 inscription dated Retabel follows in construction to that in Rodenkirchen of 1629. In several storeys one above the other develops the Christological theme, along the central axis of the Birth of Christ in the Predella about Supper and Passion to Kreuzigungsgruppe in the crown. The stage space of the main picture is broken up so that the light from the central window also falls on the scene from behind.
On the pulpit, dated 1658, the stylistic hand of a carver who was also working on the altar can be recognized. On the stair string and parapet there are figures from the Old Testament , below on the pulpit a relief of the wedding at Cana , above a magnificent sound cover .
A wooden epitaph from 1649 on the north wall of the choir, supposedly for the Bernese Vogt Encke Stadtlander, is signed "WAF" and shows the Ascension of Christ over the crucifixion .
Above the modern baptismal font in the north aisle chapel hangs an exquisitely modeled, almost unclothed baptismal angel with the date "1653" and a donor's inscription on the bare chest, which makes this sculpture, remarkable for its type and quality, at the same time one for the 18-year-old this year deceased organist Gerhard Voller's donated epitaph to interpret.
A life-size crucified person from the 2nd half of the 15th century probably served as a triumphal cross .
Altarpiece, 1637 by a successor to Münstermann
organ
The oldest parts of the organ were built by Reinhartt von Lampeler from Brabant from 1593 to 1596 , but many changes have passed: In the 17th century Harm Kröger expanded the instrument with a Rückpositiv and a pedal mechanism , and in 1714 Christian Vater carried out extensive repairs and renews the housing. The present condition goes back to a restoration by the Alfred Führer company in 1960.
In 1750 the biblical scenes were created after copper engravings by Matthäus Merian in the organ gallery , in 1778 the organ front was redesigned and painted using older cartilage ornaments from the 17th century. The ideal interior view of a church room under the organ dates from 1643.
The disposition is as follows:
|
|
|
||||||||||||||||||||||||||||||||||||||||||||||||||||||||||
- Coupling : II / I, I / P, II / P
- Secondary and effect registers : tremulant , Zimbelstern
See also
literature
- The architectural and art monuments of the Duchy of Oldenburg. Issue 4, Oldenburg 1907, pp. 143–152.
- Hans-Bernd Rödiger, Waldemar Reinhardt: Frisian Churches - Rüstringen, Friesische Wehde, Butjadingen, Stedingen and City of Wilhelmshaven , Volume 4. Verlag CL Mettcker & Söhne, Jever 1982, p. 101 ff.
- Wolfgang Runge: Churches in the Oldenburger Land , Vol. 1, 1983, pp. 219–250.
- Georg Dehio: Handbook of German art monuments, Bremen Lower Saxony. Munich 1992, pp. 214-216.
- Wilhelm Gilly: Medieval churches and chapels in the Oldenburger Land. Building history and inventory. Isensee Verlag , Oldenburg 1992, ISBN 3-89442-126-6 , p. 34 ff.
- Hermann Haiduck: The architecture of the medieval churches in the East Frisian coastal area . 2nd Edition. Ostfriesische Landschaftliche Verlags- und Vertriebs-GmbH, Aurich 2009, ISBN 978-3-940601-05-6 , p. 43, 73, 77, 97 .
Web links
Individual evidence
- ↑ so Hoffmann, p. 354
- ↑ Hoffmann, p. 345
- ^ Wolfgang Runge: Churches in the Oldenburger Land. Vol. 1, Oldenburg 1983, p. 231
- ↑ Hoffmann, p. 354; Dietmar Jürgen Ponert: Catalog raisonné. In: Wilhelm Knollmann u. a .: Ludwig Münstermann. Oldenburg 1992, p. 237 f.
- ↑ Holger Reimers: Ludwig Münstermann. Jonas, Marburg 1993, pp. 282-285
- ^ Berne, St. Aegidius. Organ by Reinhartt von Lampeler (1594), Harm Kröger (1642) and Christian Vater (1714) on nomine.net, accessed on September 15, 2017
- ^ Organ of St. Aegidius Church on Organ index , accessed on October 1, 2018.
Coordinates: 53 ° 11 ′ 1.6 " N , 8 ° 28 ′ 39.2" E







