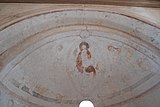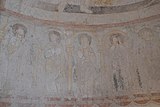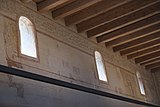St. Aegidius (Keferloh)
The Catholic Church of St. Egidius in Keferloh , a district of the Grasbrunn community in the Upper Bavarian district of Munich , was built in the late 12th century in the Romanesque style. It is consecrated to St. Aegidius and serves as a branch church of the parish of St. Stephan in Putzbrunn . The church, in which wall paintings from the 12th and 13th centuries have been preserved, is one of the protected architectural monuments in Bavaria.
history
Around 1158 the Premonstratensian monastery Schäftlarn acquired the hamlet of Keferloh, which was at the crossroads of important trade routes. Between 1170 and 1173 the Schäftlarn let Propst Heinrich here a Schwaige building and a church with the considerable dimensions of 10.40 x 20.80 meters. On September 1, 1173, the feast of St. Aegidius, the Bishop of Freising , Adalbert , consecrated the church in honor of the saint, who was particularly venerated by the Premonstratensians .
Around 1400 the roof structure was raised and the tower was raised with a bell cage with pointed arched window openings in the Gothic style . In the 17th century the church was extensively rebuilt. The apse was separated from the nave by a wall and set up as a sacristy . The small Romanesque windows in the nave were bricked up and replaced by much larger windows in the Baroque style .
After secularization , the church was sold in equal parts to the two Keferloh farm owners and the building was temporarily used as a barn. In the years 1884 to 1886 the first parts of the Romanesque wall paintings were rediscovered and exposed. In 1964, the church was transferred to the Archdiocese of Munich and Freising and transferred as a branch church to the Putzbrunn Parish Foundation.
In the years 1964 to 1969, under the direction of the Bavarian State Office for Monument Preservation , the church, which has since become very dilapidated, was extensively renovated and remodeled, with further wall paintings being uncovered. All later fixtures and fittings were removed, the dividing wall between the apse and nave was demolished again and attempts were made to largely restore the Romanesque structure. The large baroque windows were bricked up, the small Romanesque windows opened again and the church tower, which was raised in the Gothic style, was restored to its original height. During this construction work, plastering material was used that later turned out to be extremely unsuitable. The masonry became damp, which affected the medieval wall paintings. As a result, the church was rarely used and was mostly locked.
In the years 2002 to 2013 a further fundamental restoration took place, whereby the cemetery was newly laid out and a new sacristy was built. In 2003 a support association was founded to take care of the renovation of the church. On September 1, 2013, on the occasion of the 840th anniversary of the consecration, the solemn reopening of the church took place, at which Archbishop Reinhard Marx consecrated the altar.
architecture
Exterior construction
The church is made of plastered tufa masonry. The undivided bell tower covered with a gable roof is cut into the west facade. The tower has coupled sound arcades on its upper floor . The apse is divided by five, double-stepped blind arches. The inner arches rest on flat wall templates with fighters , the outer arches are supported by half-columns with cube capitals . Dating from the 14th century arched portal on the south side of the nave was reconstructed in the renovations in the 1960s, with the original, retrieved garb was used in tuff. The multi-tiered portal is framed by graceful round bars .
inner space
The single nave nave has a flat roof and is divided into four window axes. The retracted, semicircular closed apse is three steps higher and is covered by a dome . Since the renovation of the building, the walls of the nave have been broken up by small, arched windows.
Murals
The oldest wall paintings in the apse are dated back to the time the church was built. In a later phase, around 1220/30, the paintings in the apse were revised and the nave was painted.
On the apse calotte, Christ is depicted as judge of the world, surrounded by a mandorla . The Holy Spirit hovers above him in the form of a dove, and a lion and a dragon can be seen at his feet. The two saints to the side, perhaps the apostles Peter and Paul , cannot be clearly identified. On the picture level below, the twelve apostles can be seen standing under arcades. The base zone is painted with illusionistic draperies. In the choir arch reveal angels and two bishops, on the left of the choir arch the sacrifice of Abel is depicted , on the right the sacrifice of Cain .
A framed meander frieze runs under the wooden ceiling in the nave. The scene of the Annunciation and fragments of saints have been preserved underneath.
literature
- Keferloh. Side church of St. Aegidius. Documentation of the Archbishop's Ordinariate Munich, Archdiocese of Munich and Freising (ed.), Munich 2013.
- Georg Dehio : Handbook of the German art monuments. Bayern IV: Munich and Upper Bavaria. 2nd edition, Deutscher Kunstverlag , Munich 2002, ISBN 3-422-03010-7 , p. 521.
- Georg Paula , Timm Weski: District of Munich (= Bavarian State Office for Monument Preservation [Hrsg.]: Monuments in Bavaria . Volume I.17 ). Karl M. Lipp Verlag, Munich 1997, ISBN 3-87490-576-4 , p. 74 ff .
- Gottfried Weber: The Romanesque in Upper Bavaria. Gondrom Verlag, Bindlach 1990, ISBN 3-8112-0703-2 , pp. 173-175.
Web links
- St. Aegidius Förderverein Kirche St. Aegidius Keferloh eV (accessed December 17, 2015)
Individual evidence
- ↑ The history of the Church of St. Aegidius in Grasbrunn (accessed on June 30, 2020)
- ↑ List of monuments for Grasbrunn (PDF) at the Bavarian State Office for Monument Preservation, monument number D-1-84-121-8 .
- ^ St Aegidius. The restoration Förderverein Kirche St. Aegidius Keferloh eV
Coordinates: 48 ° 5 '46.7 " N , 11 ° 43' 34.8" E








