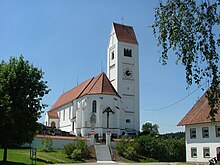St. Andreas (Attenhausen)
The Roman Catholic parish church of St. Andreas is located in Attenhausen , a district of Sontheim in the Bavarian district of Unterallgäu . The church is a listed building .
history
The most extensive parts of the church with the tower, the exterior of the choir , the core of the nave including the arrows probably date from the second half of the 15th century. In the years 1720/30 the choir was rebuilt. During this time, the interior decoration was also changed. The nave was extended by two further window axes to the west in 1837/38. Only in 1993 was a sacristy added.
Building description
The church consists of a nave with a flat ceiling . Since the extension in 1800 there are now six window axes, in front of only four. On the west side there is a gallery , which rests on wooden pillars. The original windows of the old nave section have offset round arches. There is a transverse oval window on both sides below the gallery. A round choir arch is connected to the nave by the recessed choir with a 3/8 end. In the choir there is a barrel vault with stitch caps . This rests on volute consoles . As in the nave, the windows of the choir have stepped round arches. Buttresses with water hammer are located on the outer facade of the choir. The almost square church tower is located on the north side in the choir corner. It is divided into five floors by cloverleaf arch friezes and has corner templates. On the upper floor there are three-part sound arcades to the east and two-part sound arcades to the north and south . The church tower, like the nave and the sign, is covered with a gable roof . The sacristy is located in the basement of the church tower. In this is a ribbed vault without a keystone. Access to the church tower is through an ogival portal in the north wall of the choir. A sign is attached to the south side of the nave. This is arched open to the south as well as to the east. Inside the sign there is a ribbed vault with a disc keystone. There is a niche in the sign in the west wall.
Furnishing
The altars, the pulpit and the baptismal font of the church are neo-Gothic . The stucco in the choir vault dates from 1720/1730 and is made in the Wessobrunn style. Above the choir arch is the coat of arms of Abbot Honorat Göhl of the Ottobeuren monastery . The simple lay chairs are made of softwood and have curved cheeks. It is labeled 18XK38 . The oak wood pegs, carved with leaf volutes, were probably taken over from previous stalls from the second quarter of the 18th century.
There are several wooden figures in the church. The figure of John the Baptist on the lid of the baptismal font dates from around 1720 . The figures of the twelve apostles with Paul , Salvator and a representation of Mary were created around 1750/1760. The figure of Mary is now referred to as Magdalena and a crucifixion group has been added. The figure Ecce Homo in the sign dates from the 17th century .
There are a total of five procession poles in the church. The processional pole with the Evangelist Johannes dates from around 1720, the processional pole with a bust of Mary dates from 1760/70. The processional poles with the Saints Michael, Sebastian and Andreas date from the first half of the 19th century.
A memorial plaque made of Solnhofen limestone for the fallen and missing from 1805 to 1815 is in the church. The memorial plaque is with Reich Sth. designated.
Ceiling painting
The ceiling paintings in the choir were created in 1720/30. The main field shows an Immaculata in the choir , which is surrounded by angels. The four secondary fields were renewed in 1890. In these four secondary fields there are representations of the three Christian virtues, of Mary and St. Dominic, St. Catherine of Siena and putti. An inscription on the east side of the choir arch shows Renovated 1948 . The depiction of the Last Judgment on the ceiling of the nave dates from 1785. The four church fathers are shown in the oval corner fields. The corner panels, as well as the western ceiling painting, were created in 1921 by the brothers Alois and Matthäus Haugg.
literature
- Tilmann Breuer : City and District of Memmingen . Ed .: Heinrich Kreisel and Adam Horn. Deutscher Kunstverlag, Munich 1959, p. 68-69 .
- Georg Dehio : Handbook of the German art monuments - Bavaria III - Swabia . Deutscher Kunstverlag , Munich and Berlin 2008, ISBN 978-3-422-03116-6 , pp. 32-33 .
Web links
Individual evidence
- ^ Diocese of Augsburg
- ^ Bavarian State Office for the Preservation of Monuments: Entry D-7-78-196-10
- ^ Günther Städele, Hubert Strobel: Sontheim and Attenhausen. Pictures from the past . Ed .: Municipality of Sontheim. Geiger, Horb am Neckar 2003, ISBN 3-89570-895-X , p. 110 .
Coordinates: 47 ° 59 ′ 33.1 ″ N , 10 ° 20 ′ 5.1 ″ E
