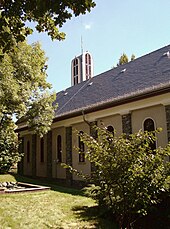St. Johannes Nepomuk (Chemnitz)
The provost church of St. Johannes Nepomuk is a Roman Catholic church in Chemnitz . Today's church was built between 1953 and 1955 according to a design by the Chemnitz architect Willy Schönefeld . The church is located in the southeast of the Kaßberg district and borders on Reichsstrasse and Hohe Strasse.
history
The parish of St. Johannes Nepomuk has existed since February 1, 1828. The former post office located directly on the Rossmarkt was converted into a parsonage. The former theater hall of the old Chemnitz theater became a church. The community grew more and more in the second half of the 19th century. In 1904 the parish of St. Joseph was founded on the Sonnenberg . The long-awaited parish hall of St. Johannes Nepomuk was only completed and inaugurated in 1936. The church and the rectory on Rossmarkt were destroyed by the great bombing raid on Chemnitz on the night of March 5th to 6th, 1945.
After the war, for example, the community was housed in the cellar of a villa on the Kaßberg, which had been converted into a chapel. In the course of the rebuilding of the inner city, many historic streets disappeared; so is the Rossmarkt. Therefore, the community had to give up their previous property. After lengthy negotiations, a plot of land in ruins was acquired in 1951 . The new church was modeled on the Romanesque , but should also be similar to the previous building. However, neither the tower nor the rectory with the parish rooms were approved by the state. The new church was consecrated on April 23, 1955. The rectory was on Weststrasse.
After the reunification of Germany , a community center was inaugurated next to the church in 1992. The church has been extensively renovated.
Building description
The exterior of the church is characterized by rectangular shapes. The side walls are structured with pilasters . On the portal side, a recessed window front crosses the eaves of the hipped roof . The laterally inserted bell tower, with its rounded arch, corresponds to the quasi-Romanesque windows.
Inside, St. Johannes Nepomuk is a three-aisled basilica . The central nave has an elliptical barrel vault . The side aisle yokes are arched across. Against the white plastered wall and ceiling surfaces, the sandstone pillars and especially the triumphal arch to the chancel create an impressive contrast. The sanctuary itself closes with a semicircular ribbed apse . Here the white sculpture of the risen Christ on the globe rises above the tabernacle , which attracts attention. It is the work of Maximilian Stark from Chemnitz .
organ
13 years after the consecration of the church, the organ was manufactured by the Jehmlich Orgelbau Dresden company and has twenty sounding registers , a tremulant and three couplers . Its 1,438 pipes can be made to sound with two manuals and a pedal with a mechanical action .
Bells
In 1997, the Bachert bell foundry cast five bronze bells in the tones e 1 , f sharp 1 , g sharp 1 , b sharp 1 and c sharp 2 .
See also
Web links
Coordinates: 50 ° 49 ′ 44 ″ N , 12 ° 54 ′ 43 ″ E

