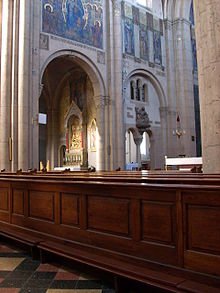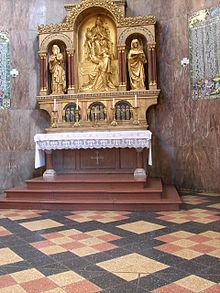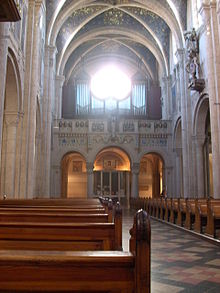St. Josef (Weiden in the Upper Palatinate)
The parish church of St. Josef is the largest church in Weiden in the Upper Palatinate in the diocese of Regensburg .
St. Josef is considered to be the largest church building in the Regensburg diocese from post-medieval times. The painting and the furnishings belong to the Art Nouveau style .
Parish church
From March 4, 1656 to July 31, 1899, the Simultaneum was held in Weiden . Catholics and Protestants used St. Michael's Church together , which repeatedly caused difficulties. The sudden increase in the population in the second half of the 19th century required a solution to these problems. In 1871 the city still had 3670 inhabitants, in 1890 there were 5818 and 1900 already 9959. The ratio of Catholics to Protestants shifted from 50 percent in 1863 to 75 percent in 1900. For the Catholic community, the St. Michael's Church too small and the decision was made to build a new Catholic church. The new church was consecrated on November 11, 1900, this date is seen as the beginning of the new mother parish of St. Joseph. The parishes Herz Jesu (1922), St. Konrad (1934), St. Elisabeth (1954/55) were separated from this parish until 1954 .
Building history
Neo-Romanesque system
After the decision to dissolve the Simultaneum in Weiden, those responsible initially considered expanding the old parish church of St. Michael, but an expert opinion of March 10, 1896 by the expert cathedral vicar Georg Dengler from Regensburg rejected this project for static and artistic considerations. Then a decision was made to build a new building and left the previous parish church to the evangelical community in return for compensation of 100,000 marks.
The design for the new church came from the Munich architect Johann Baptist Schott , who was one of the busiest church builders of late historicism in Bavaria. With the help of the parish priest Max Josef Söllner, the first groundbreaking was made in May 1899 ; on June 24th of the same year the foundation stone was laid by the Regensburg Bishop Ignatius of Senestrey . On October 4th, 1899 the lifting tree celebration took place. A year later the shell of the church was completed. On November 11, 1900, Pastor Söllner blessed the new church and the Simultaneum was solemnly dissolved. After the completion of the high altar consecrated Bishop Ignatius of Senestrey the church on September 29, 1901. Until 1903, completed the first design of the interior.
For St. Josef, Schott chose a strict architecture based on Romanesque models. With its monumental two-tower façade, the exterior building is effectively set in line with the street in terms of urban planning. Through his preference for pilaster strips , arched friezes and dwarf galleries , he shows that he was influenced by Cologne's Romanesque churches. This applies to the floor plan with the elongated main choir, the two secondary choirs and the projecting, apsidally rounded transept arms. The interior of the three-aisled church is vaulted throughout, but structured sparingly and is reminiscent of similarly reserved interiors such as the Maria Laach Abbey Church or churches of the Hirsau reform movement . Another “Hirsauer” motif is the opening of the secondary choirs to the main choir through large arcades. The architect is likely to have had a generous and spacious impression in mind.
Between 1900 and 1903, the high altar , the four side altars, the pulpit and the organ were made according to Schott's designs , so that stylistic uniformity was preserved. The colored glazing, which was created in 1900, with its late romantic design, completes the architect's ideas, which are based on the traditions of the early 19th century. In 1901 the Munich painter Franz Hofstötter filled the main apse with paintings. He painted a monumental representation of the mercy seat in the apse vault, between the apse windows full figures of the apostles and below them small rectangular pictures with scenes from the Old Testament.
Redesign in Art Nouveau
After the painting of the main apse had not satisfied both the artist and the parish, Franz Hofstötter proposed a fundamental redesign. In 1905 he provided draft drawings for the redesign of the church. In order to follow the style changes of the time, the painter turned to Art Nouveau. The draft also provided for the furnishing of the presbytery and transept, including the transept vault.
First, Hofstötter redesigned the main apse, so thoroughly that almost nothing of the original painting can be seen. The three colored apse windows from the Munich company Franz Xaver Zettler have been removed. Hofstötter walled up the central window and created a figure of the church patron St. Josef . The other two windows were shortened and straightened; In 1907 they received new stained glass of Saints Sebastian and Michael . By shortening the two windows, the artist was able to lower the apse arch. The artist sculpted the golden, flaming cross of Christ, the throne of God the Father and all the nimbes from stucco and redesigned the unpainted wall parts from marble slabs, mosaics and stucco reliefs. Subsequently, he took on the equipment of the presbytery and the transept. He covered the load-bearing parts of the architecture with a thick, coarse-grained layer of plaster, which he skilfully worked on to give it the appearance of brick blocks made of tuff. He often embossed relief fields in the still damp plaster, which show bizarre ornamental shapes, plants, animals, mythical creatures or symbols belonging to neighboring ones on a golden background. In the transept apses, the walls are clad with slabs of polished pine field marble, similar to the main apse. The vaulted fields of the ceiling were given an unusual decoration of numerous, differently shaped stucco rosettes, which enliven the blue-gray background mysteriously through painting and golden mosaic inlays. In 1910 Hofstötter received several church orders, so that he could only equip half of the church. It was not until 1914 that Wilhelm Vierling completed Hofstötter's designs.
Building description
Dimensions
The dimensions of the church are: length 64 meters, width 25 meters, width of the transept 35 meters, height of the central nave inside 18 meters, height of the towers 63 and 64 meters.
The exterior
The parish church of St. Josef is a three-aisled church with two mighty integrated front towers. The transept inserted between the nave and the choir closes on both sides with a semicircular apse. Opposite the five-bay nave is the two-bay main choir with a semicircular end. For urban planning reasons, the church is oriented to the north. The exterior structure is structured by faded arched arcades and pilaster strips that are connected to one another by arched friezes. The apses in the north choir and transept have dwarf galleries. The four-storey, richly articulated towers end in the triangular gables, above which the pointed spiers rise.
The interior
The interior of the church is characterized by the two rows of semicircular arcades between the central nave and the side aisles. The stepped separating arches are supported by half-columns with simple cube capitals . The ribbed vault of the central nave also rest on half-columns. In the central nave, the wall surfaces between the arcade arches and the top windows are not structured so that wall paintings could be used.
Main choir
Johann Baptist Schott provided the drafts for the high altar, which the Munich goldsmith Rudolf Harrach executed in 1900/01. The reredos made of gilded copper, which is designed in the form of a medieval reliquary and surmounted by a tabernacle tower in the middle, rises above a substructure made of pine field marble. The predella is decorated with four mosaic pictures with the evangelist symbols. Relief images supported by red mosaic columns are attached above. The relief images depict the Annunciation, the Visitation of Mary, the birth of Christ, the offering in the temple and the discovery in the temple.
On the apse wall, decorated with marble slabs, behind the high altar are two worshiping angels. One holds a sacrificial bowl, the other the victory wreath of eternal life. To the side of the figure of Joseph and the apse windows are the monumental wall paintings of the twelve apostles, which still extend into the first yoke in front of the apse. Among the apostles is that
The inscription "Who will separate us from the love of Christ, tribulation or distress?" Is affixed and above the two apse windows it reads "And the word became flesh - dwell among us in glory". In the vault of the apse, the Trinity of God is represented monumentally. God the Father is enthroned on a jeweled throne and before him hovers Christ on the cross, whereby the cross beams are made of golden tongues of flame and Christ is depicted not as suffering but as king. With the dove of the Holy Spirit, the three divine persons combine to form the so-called mercy seat.
Subsidiary choirs
The side altars in the side choirs still belong to the neo-Romanesque furnishing phase. The designs for these altars, made in 1901/03, came from the architect Johann B. Schott, while the figures were carved by the Munich sculptor Johann Huber. The western side altar is dedicated to St. Michael. The altar relief shows God the Father at the top, Christ on the left with blood flowing from his side wound, which is held up by an angel, and Mary as intercessor on the right. St. Archangel Michael as protector of the angels who lead out the poor souls waiting in purgatory. The Holy Family is depicted in the eastern side altar.
Transept
Like the side altars, Johann B. Schott designed the altars in the transept in 1901/1903 and the sculptures were carried out by Johann Huber. In the western altar, the Sacred Heart Vision of St. Margarete Alacoque kneeling at the bottom left. In the side niches of the altar, St. Franz v. Sales and on the right St. Bernhard v. Clairvaux . In the apse wall there are two stucco reliefs "Jesus heals a lame man" and "Jesus feeds with the tax collectors". In the apse vault the glorification of the Lamb from the Revelation of John is depicted. In front of the altar is the grave of the builder of the church, parish priest Max Söllner. To the right of this, on the wall pillar in front of the apse rounding, a wooden, colored group of crosses is set up, which is the only part of the church furnishings that has been taken over from the old simultaneous church. The crucified Christ dates from the 2nd half of the 17th century and the Sorrowful Mother of God (around 1770/75) is one of the highest quality Rococo sculptures in the Upper Palatinate.
The east altar shows Our Lady and Child, who is dedicated to St. Simon Stock hands over the scapular . The relief is from the hll. Anna and Joachim flanked. In the apse wall there are four reliefs with allegorical representations of the four cardinal virtues: prudence (woman with snake), temperance (the tame fire), justice (weighing the two bowls), strength (armored warrior with sword). Beneath it, on both sides of the altar, there are bronze plates with the names of those who fell in the two world wars. Those killed for the sake of the Lamb are depicted in the apse vault.
In the middle of the crossing vault, the painter has painted the four apocalyptic beings eagle, lion, bull and man, which are also the symbols of the four evangelists and which each have six wings. One of the apocalyptic riders appears below them in the four-part groin vault: the rider with bow and wreath as a sign of victory on the white horse; the rider with sword on the red horse who takes peace from the earth so that people can slaughter themselves; the rider on the horse with the scales with which he distributes their ration to the hungry; as the last rider, finally, on a pale horse, death roaring over people with scythes (Revelation 6, 2–8). Golden tufts of rays descend along the cross ridge, in between the stars fall to the earth as golden tongues of fire.
Central nave
In the central nave on the right is the pulpit, which was made in 1900/01 based on a design by Johannes B. Schott. Hofstötter covered the pillar between the pulpit and the sound cover with mosaic and placed the stucco figures of the prophet Daniel and St. John the Baptist on both sides, which seem to carry the sound cover.
Scenes from the Old Testament are painted over the apex of the arcade arches.
On the right (eastern) central nave wall:
- Judith with the head of Holofernes
- Moses with the serpent
- Joseph is sold by his brothers
- Abraham and Melchizedech
On the left (western) central nave wall:
- The prophet Jonas
- David and Goliath
- The passage through the Red Sea
- Sacrifice of Isaac
On the walls of the central nave above the organ gallery, a bust of St. Pope Gregory the Great and on the east side the bust of St. Cecilia , the patroness of church music. In the middle of the organ loft stands an angel who is supporting a lectern with his hands raised. On the organ front, Hofstötter placed four slender angels making music, whose bizarre silhouettes strikingly alienate the organ's appearance.
organ
The organ was built in 1983 by the Eisenbarth organ building company. The organ case was designed in 1901 by the architect of the church Johann B. Schott; it originally housed a two-manual organ made by Maerz , which was fundamentally rebuilt and expanded in 1934 by the Steinmeyer organ building company , and was finally replaced by a new one in 1983. The organ has 52 stops on three manual works and a pedal . The playing and stop actions are mechanical.
|
|
|
|
||||||||||||||||||||||||||||||||||||||||||||||||||||||||||||||||||||||||||||||||||||||||||||||||||||||||||||||||||||||||||||||||||||||||||||||||||||||||||||||||||||||||||||||||||
- Pair : II-I, III-I, III / II, IP, II-P, III-P
Bells
There are six bronze bells in the two towers of St. Joseph. They sound in the tone sequence As ° B ° C ′ es ′ f ′ as ′. Bells 1 (As °) and 3–6 (c ′ es ′ f ′ as ′) were cast in 1949 by the Otto bell foundry in Bremen-Hemelingen. Bell 2 (B °) comes from the previous bell and was cast by the Gugg bell foundry as early as 1900. The four smaller bells hang (seen from the tower front) in the right tower, the two large ones in the left.
The bell of St. Josef is (after the bells of the Regensburg Cathedral ) the second deepest ring in the Upper Palatinate.
Baptistery
The baptistery is attached to the western tower yoke, the walls of which are covered with mosaics. Wilhelm Vierling created the entire decoration in 1912. Two angels and the dove of the Holy Spirit appear in the midst of rich ornamental shapes, with deep, bright blue and green tones together with gold determining the precious colors. During the Christmas season there is a large nativity scene that attracts many believers.
Individual evidence
- ↑ Information on the organ
- ^ Gerhard Reinhold: Otto bells. Family and company history of the Otto bell foundry dynasty . Self-published, Essen 2019, ISBN 978-3-00-063109-2 , p. 588, in particular pages 85, 351, 546 .
- ↑ Gerhard Reinhold: Church bells - Christian world cultural heritage, illustrated using the example of the bell founder Otto, Hemelingen / Bremen . Nijmegen / NL 2019, p. 556, especially pp. 104, 313, 314, 503 , urn : nbn: nl: ui: 22-2066 / 204770 (dissertation at Radboud Universiteit Nijmegen).
- ^ The bells of St. Josef on glockenklaenge.de, accessed on August 2, 2017
Web links
- Parish Church of St. Josef Weiden
- Spherical spherical panorama in front of St.Josef (with pressed left mouse button you can look in all directions)
Coordinates: 49 ° 40 ′ 37.8 " N , 12 ° 9 ′ 41.8" E








