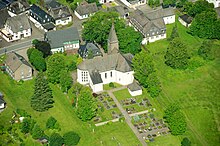St. Laurentius (Neuastenberg)
The Roman Catholic parish church of St. Laurentius is a listed church building in Neuastenberg , a district of Winterberg in the Hochsauerlandkreis , North Rhine-Westphalia . The church is located on the outskirts of the village on the southern slope of a mountain, west of the cemetery and within sight of the Postwiesen ski area . The community belongs to the deanery Hochsauerland-Ost in the Archdiocese of Paderborn .
History and architecture
The classicistic , east-facing hall church with a three-sided choir was built from 1837 to 1838 according to plans by the Berlin Oberbaudeputation. Allegedly the plans were made by Karl Friedrich Schinkel . The original roof turret was damaged in the war and was replaced from 1947 to 1949 by a plain west tower crowned with a tent roof. Additional space required an expansion.
The existing church building was integrated on the south side from 1961 to 1962 into a new building that also faces south, according to a design by the architect Heinrich Stiegemann , ie the new building is oriented away from the old building. Growing to three Jochen concludes with a semicircular choir. The sacristy is on the side. All components are joined by a hipped roof made of slate. The plastered walls are structured by arched windows. A rectangular chapel was added to the rear extension of the new building , the walls of which are divided by high windows.
In the interior there is no longer any independence of the old church. The choir from 1836 has been made unrecognizable by the installation of a gallery . The ceiling consists of transversely stretched beams with intervals in the shape of a roof. The newly built chapel is lit from three sides of the window. There is space for the organ and the singers on an intermediate level. The stalls are arranged in two rows of pews and are directed towards the new choir, which has been raised by four steps. The nave and the choir are separated by a large, round triumphal arch . The ornamental glazing in the twelve side, small arched openings of the choir was made in 1962 according to designs by Wilhelm de Graaff. The portraits of saints in the arched windows of the ship also come from de Graaf.
Furnishing
The uniform furnishings of the old building come from the time it was built.
- The stations of the cross are painted in the Nazarene style on copper plates, they are the work of the church painter Bergenthal.
- Another way of the cross is in the cemetery east of the church, the station houses were built in the 19th century and placed along the cemetery wall.
- A large late Gothic monstrance with classical additions is remarkable .
literature
- Georg Dehio : Handbook of the German art monuments , North Rhine-Westphalia . Volume 2, Westphalia, Deutscher Kunstverlag, Munich 1969
- Heinrich Otten: Church building in the Archdiocese of Paderborn 1930 to 1975 . Bonifatius Verlag, Paderborn 2009, ISBN 978-3-89710-403-7
- Georg Dehio, under the scientific direction of Ursula Quednau: Handbuch der deutschen Kunstdenkmäler. North Rhine-Westphalia II Westphalia . Deutscher Kunstverlag , Berlin / Munich 2011, ISBN 978-3-422-03114-2
Individual evidence
- ↑ Reference to the location of the church
- ^ Reference to the deanery and archbishopric
- ^ Heinrich Otten: The church building in the Archdiocese of Paderborn 1930 to 1975 . Bonifatius Verlag, Paderborn 2009, ISBN 978-3-89710-403-7 , page 412
- ↑ Dehio, Georg , under the scientific direction of Ursula Quednau: Handbuch der deutschen Kunstdenkmäler. North Rhine-Westphalia II Westphalia . Deutscher Kunstverlag , Berlin / Munich 2011, ISBN 978-3-422-03114-2 , page 412
- ↑ Dehio, Georg , under the scientific direction of Ursula Quednau: Handbuch der deutschen Kunstdenkmäler. North Rhine-Westphalia II Westphalia . Deutscher Kunstverlag , Berlin / Munich 2011, ISBN 978-3-422-03114-2 , page 412
- ↑ Note on the two ways of the cross
- ↑ Georg Dehio ; Dorothea Kluge; Wilfried Hansmann ; Ernst Gall : North Rhine-Westphalia . In: Handbook of German Art Monuments . tape 2 . Deutscher Kunstverlag, Munich, Berlin 1969, OCLC 272521926 , p. 398 .
Coordinates: 51 ° 9 ′ 39 ″ N , 8 ° 29 ′ 2 ″ E

