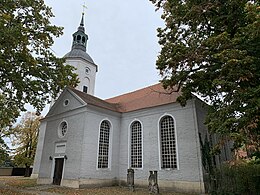St. Nikolai (Schönewalde)
The Protestant parish church St. Nikolai is a cruciform church from the years 1804 to 1806 in Schönewalde , a town in the Elbe-Elster district in the state of Brandenburg . The church belongs to the parish area Schönewalde in the parish of Bad Liebenwerda the Evangelical Church in Central Germany .
location
Landstrasse 71 runs through the town as a market in a west-east direction. In the elliptical city center, Landstrasse 72 branches off as Herzberger Strasse to the south, and Kirchstrasse to the north. Parallel to this, another street with the same dedication runs a few meters further east. Between these two streets and thus north of Landstrasse 71, the church stands behind a residential area on a property that is not fenced in .
history
According to the Brandenburg State Office for the Preservation of Monuments and the State Archaeological Museum (BLDAM) , the church had at least two previous buildings in the same place. The existence of the medieval building is passed down through a cityscape that Wilhelm Dilich created in 1626. The building was given a tower on top in 1598; the church itself was destroyed in a fire in 1669. Only one year later a successor building was built, which received a wooden tower in 1715, which was again massively renovated in 1768. On the occasion of a repair of the organ it happened on 7/8. June 1803 to a fire in which this church was also destroyed. Another year later, the parish had the building that still existed in the 21st century. It used to be surrounded by a church cemetery that has since been abandoned. The consecration took place in 1806. In its monument database, the BLDAM praises the clear floor plan of the building and the “restrained interior design”. This makes it a “sophisticated example of Protestant church building at that time”.
Building description
The building was essentially made of bricks , which were then plastered . The choir is straight and has not moved in. On the east wall are two large arched windows, the walls of which are emphasized again by a wide plaster frame. The same goes for the keystone .
This type of window was also installed in the nave . Between the two cross arms there are two arched windows on both sides, as well as on the north and south side of the respective cross arm. There is a sacristy between the north cross arm and the choir . On the south side of the south arm of the cross is a rectangular gate, above it a transverse rectangular screen followed by an ox-eye . The gable above is optically separated from the building by a cornice . In the middle is another ox eye. Ship and cross arms carry a simple gable roof , which towards the choir hipped is.
The church tower has a square floor plan and is strongly drawn in opposite the nave. It can be entered from the west through an arched portal. Above it is a circular aperture. On the north and south side there is a smaller arched window, above each an ox eye. Around the height of the eaves of the ship, the tower tapers to an octagonal tower. On the three accessible sides there is initially a square opening, and above it in each of the four visible windows an arched panel with a square sound arcade in the center . Above the cover is a clock tower in each direction . Above there is a slate-covered hood and an open lantern , which ends with a tower ball , weather vane and star.
Furnishing
The pulpit altar was built around 1805/1806. It consists essentially of wood, including the pulpit framed in pillars ; above it is a just closing entablature. Above you can see life-size Jesus Christ , who rises from the coffin , accompanied by two angels. The angel on the right holds a chalice and a cross, the angel on the left stands on a skull and holds the Bible and a palm branch. The octagonal fifth was created in the same period and has flat, fluted cassette fields.
The building has a plastered hollow vault in the interior, while the tower hall has a flat roof. On the north and south sides there are two two -story galleries on round pillars, which can be reached by stairs in the transverse arms. In the west is the organ gallery. On it is an instrument from the end of the 18th century, which the organ builder Carl Friedrich Kühnzack converted for the Schönwalder Church. The instrument was previously in Halle (Saale) , but was no longer needed there after the Germans were merged with the French Reformed community. The prospectus is held in the pigtail style.
On the south wall of the choir are two epitaphs from the 18th century. One of the tombstones has an inscription plate over a sarcophagus , the second also has an inscription plate and putti .
literature
- Georg Dehio (arr. Gerhard Vinken et al.): Handbook of German Art Monuments - Brandenburg. Deutscher Kunstverlag, Munich / Berlin 2012, ISBN 978-3-422-03123-4 .
Web links
Individual evidence
- ^ Website of the church district .
- ↑ Monument topography Elbe-Elster, vol. 7.1, 1998, p. 302 ff. , BLDAM website, accessed on November 4, 2019.
Coordinates: 51 ° 48 ′ 52.7 " N , 13 ° 13 ′ 44.8" E

