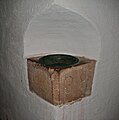St. Nikolaus (Neuleiningen)
|
St. Nicholas, photographed from the castle |
|
| Basic data | |
| Denomination | Roman Catholic |
| place | Neuleiningen, Germany |
| diocese | Diocese of Speyer |
| Patronage | Nicholas of Myra |
| Building history | |
| start of building | 13th Century |
| Building description | |
| Architectural style | Gothic |
| Furnishing style | medieval |
| Construction type | Quarry stone building, nave, choir |
| Function and title | |
|
Parish church, pilgrimage church |
|
| 49 ° 32 '32.6 " N , 8 ° 8' 26.3" E | |
The Catholic Church of St. Nikolaus in Neuleiningen is located in the local Kirchengasse 7 and is a cultural monument . As a pilgrimage church and church of the Neuleiningen community, it belongs to the parish of St. Elisabeth Grünstadt in the Speyer diocese .
Architecture and equipment
Overview
St. Nikolaus consists of a sturdy west tower, an adjoining nave to the east with a southern porch and a higher late Gothic choir on the east side, under which there is a crypt . To the north of the choir is the sacristy and a hexagonal stair tower. This leads to the oratorio , the so-called count's lodge , located seven meters above the ground between it and a choir buttress , from which one could look into the interior of the church through a window that has now been blocked and watch the service.
A forerunner in the same place functioned as the castle chapel of Neuleiningen Castle ; its former nave forms today's short nave.
The structure of the church consists mainly of sand rubble, the design is predominantly Gothic, with baroque and modern elements. In its current form, it was essentially built around 1500.
Longhouse
The church is entered through an anteroom that forms the ground floor of the tower. To the south it has a gothic pointed arch gate to the street and another inner pointed arch portal to the east as access to the nave. This anteroom has a small altar on which a Pietà from around 1900 stands. On the inside to the left of the entrance door is a holy water font with the year 1688.
The nave, as the oldest part of the church, probably dates mostly from the 13th century. To the left of the entrance from the tower is a larger-than-life baroque wooden figure of the church patron St. Nicholas . Walter Markert from Battenberg carved the modern way of the cross in 1994 in pine wood .
The sandstone coat of arms epitaph of Nikolaus Safoy († 1633), royal Spanish captain and imperial bailiff in Dirmstein is embedded on the inner north wall of the nave . The even more elaborate coat of arms epitaph of the noble Philipp Friedrich von Wachenheim († 1635) sits in the southern nave porch . Both are of high artistic quality.
Choir and figurines
A late Gothic choir, towering 12 meters high, adjoins the low nave. The choir comprises three bays and has a three-part finish. Buttress supports the walls in the choir section. The late Gothic reticulated vault made of double-grooved ribs grows directly from the wall services . At the crossings of the ribs there are coats of arms . The middle coat of arms with the three white eagles is that of the linen .
The wall services are interrupted by consoles and canopies for the integration of figurative decorations. Eight apostles are set up as wooden sculptures in the choir, four in the nave. Ten of the sculptures date from the second half of the 15th century, two (Andreas and Jakobus the Elder) from around 1900. The list begins on the left of the entrance:
- James the Elder
- Jude Squidward
- Thomas
- Matthew
- John
- Peter
- Bartholomew
- Philip
- Paul
- Simon
- James the Younger
- Andreas
To the left and right of the gallery are wooden sculptures of Saints Stephen and Laurentius from around 1500.
The statue of Our Lady made of linden wood , the miraculous image of Our Lady, comes from the late Gothic period. The face of the statue was redesigned in the 19th century , the crown was renewed. The statue of Maria hangs freely just before the triumphal arch and is surrounded by a modern mandorla .
On the occasion of the renovation of the choir in 2000 and 2001, it was refurbished. The Cologne professor Karl Burgeff created an altar , sacrament house and ambo in light sandstone . The reliefs refer to the liturgy .
The crypt below the choir was partially destroyed and then filled in. The crypt has been partially accessible again since 1965.
A five-sided sacristy was added to the north side of the choir . In addition, a hexagonal stair tower was built with which leads to the oratory, which was built in front at a height of seven meters.
Steeple
The sturdy church tower is located to the west of the nave and is slightly inclined to the building axis of the church. The tower has a half-hip roof . Blinding arch friezes indicate the three storeys of the tower .
Sandstone cross
Outside the church, on the west side of the tower, is a baroque sandstone crucifix that was erected in 1711.
Pilgrimage
The church with the statue of the Mother of God is an annual destination for pilgrimages around the feast of the birth of Mary (September 8th).
literature
- State Office for the Preservation of Monuments: The Art Monuments of Bavaria , Administrative Region Palatinate, VIII. City and District Frankenthal, Oldenbourg Verlag, Munich 1939, pp. 405–415
- Catholic parish of St. Nikolaus, Neuleiningen (ed.): Catholic parish church of St. Nikolaus, Neuleiningen ; Information sheet laid out in the church, October 2002













