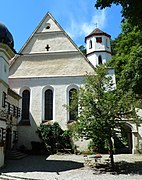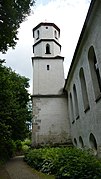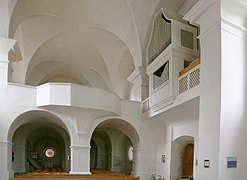Ortisei (Urspring)
St. Ulrich is a church building of the Roman Catholic Church in the district of Urspring of the city of Schelklingen in the western Alb-Danube district . It was the monastery church of the former Urspring Monastery .
location
The church is located on the western edge of a bend in the valley of the Urdonau in the Swabian Alb just above the source of the Urspring on a slope. It is not free-standing, but connected to buildings of the former monastery, of which only a part has survived. An archway connects to the north of the straight east wall of the church, through which one arrives at the entrance on the north side of the church.
history
According to the original monastery chronicle, St. Ulrich (890–973, Bishop of Augsburg from 923 to 973) is said to have consecrated a church at this location, which his father, Count Hugbald von Dillingen (d. 909) had built. A church in Urspring is mentioned in writing for the first time in 1127 in a document with which the village of Urspring and its church were transferred to the Benedictine Abbey of Sankt Georgen in the Black Forest . As a result, the Urspring Monastery was founded as a monastery of the Benedictine nuns , which was subordinate to the St. Georgen Abbey as a priory, and the church became the monastery church.
In the armed conflicts after the deposition of Frederick II , the monastery and church were destroyed shortly before 1250, but were rebuilt in the following decades. The year of completion of the church is assumed to be 1287, because this year several bishops granted indulgences for visiting the church.
The church was consecrated to St. Ulrich, since 1325, possibly in connection with a renovation or expansion, also to the Mother of God Maria . The monastery church was also the parish church for a parish group which , in addition to the monastery district, included the Schelklingen suburb "on the Brack" and the Muschenwang castle on a ridge west of Urspring . The pastor was the respective prior of the monastery.
From the 13th century the church served as the burial place for the lords of Hohenschelklingen Castle . The church was also the destination of pilgrimages to St. Ulrich, and his parents Hugbald and Dietpirch were also venerated. Archduchess Mechthild von der Pfalz donated a miraculous image of the "Mother of God in the sapphire stone" to the church in 1475, which was also the destination of pilgrimages and was lost after secularization.
In 1481 the old convent building and the church were demolished and rebuilt. During a monastery fire in 1622, most of the monastery buildings and the church burned down. Only the two lower floors of the bell tower remained, the bells melted. The reconstruction began immediately and the church, which still exists today, was built in simple baroque forms . The newly built church was consecrated on November 25, 1627.
After the secularization in 1806 the monastery was dissolved. The church remained a parish church until 1832, when the parish was also abolished. Part of the monastery buildings adjoining the church, including the cloister , were demolished, only the east wing remained. The church was emptied and used as a magazine. In 1832 the onion dome of the church tower was dismantled to sell the copper from which it was made.
In 1930, the Urspring School opened in the former monastery , and the former monastery church became a school church. With donations and with great personal commitment, the dilapidated roof of the dilapidated church was secured and repaired and the broken windows were reinstalled. In 1969 the church got a new organ .
architecture
The church has a rectangular plan with a length of about 35 meters and a width of about 10 meters. Their orientation only deviates from the ideal easting by a few degrees . The building is divided into two differently designed components, which can be recognized from the outside by a slightly different ridge height of the gable roof and by a different size and arrangement of the windows.
At the transition between the two components there is a bell tower on the north side. It has a square floor plan and is divided horizontally by a cornice . An octagonal tower, also divided by a cornice, conceals the bell chamber and carries a clock on its east side. The tower is covered by an octagonal tent roof , which is crowned by a cross. On the ground floor, an open pointed arch on the north side of the tower leads to an anteroom from which one can access the church.
The eastern part of the church has the shape of a single-nave choir hall with a straight end (box choir). Three high arched windows are set into the straight east wall. On the outside, the wall in the gable area is divided horizontally by three cornices . Massive wall pillars divide the interior into three bays , which are vaulted with a groin vault. The two front bays each have two high arched windows on the north side, and the monastery buildings adjoin this area on the south side. The third yoke corresponds to the area that the bell tower is in front of to the north. The side entrance of the church is located here and the organ gallery above it.
The western part of the church is two-story like a double chapel : the former nuns choir with a bay window for the master lies above a lower church. It is divided into two bays by massive wall pillars, which are also vaulted by a groin vault. The lower church is divided into two aisles by free-standing pillars , here too the individual segments bear a groin vault. The lower church has circular windows and the nuns choir has arched windows. A Romanesque font is the only surviving interior from the medieval church.
On the west side of the church there is still a vestibule ( narthex ) with a late Gothic ribbed vault and pointed arcades from the previous building, which was built in 1481. Remnants of the original wall paintings can still be seen in it. Of the cloister originally located south of the church, only the part integrated into the east wing of the monastery has survived.
literature
- Bernhard Hell: From the church in Urspring Monastery . In: Annual letters of the Berneuchener Kreis 1934/35 . S. 54–56 ( quatember.de ).
- Immo Eberl: The monastery church . In: History of the Benedictine Monastery of Urspring near Schelklingen 1127–1806 (= writings on Southwest German regional studies . Volume 13 ). Müller & Gräff, Stuttgart 1978, ISBN 3-87532-071-9 , chap. D, S. 385-421 .
Web links
Individual evidence
- Jump up ↑ Josef Ludwig Fischer: History of the development of the Benedictine monastery Urspring . Separate print from “Studies and communications on the history of the Benedictine order and its branches”, born in 1917 and 1918. Anton Pustet, Salzburg, p. 3 .
- ↑ Immo Eberl 1978, p. 25
- ↑ Immo Eberl 1978, p. 292
- ↑ Immo Eberl 1978, p. 385
- ^ Immo Eberl: Benedictine convent Urspring - history. In: Monasteries in Baden-Württemberg (www.kloester-bw.de). Retrieved June 20, 2018 .
- ↑ Immo Eberl 1978, pp. 292-293
- ^ Bernhard Hell: History of the Urspring Monastery . Bärenreiter-Verlag, Kassel 1935, p. 51-52 .
- ↑ History - Urspring School writes history. In: www.urspringschule.de. Retrieved June 20, 2018 .
- ^ Origining Monastery, Schelklingen. In: tourismus.alb-donau-kreis.de. Alb-Donau-Kreis Tourismus - Swabian Alb, Ulm, accessed on June 20, 2018 .
Coordinates: 48 ° 22 '54.9 " N , 9 ° 43' 7.8" E









