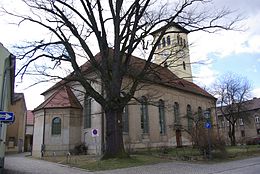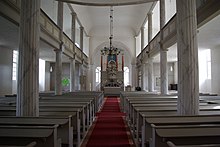Town church Golßen
The Protestant town church Golßen is a classical hall church from the beginning of the 19th century in Golßen , a town in the district of Dahme-Spreewald in the state of Brandenburg . The church belongs to the parish of Lower Lausitz the Evangelical Church Berlin-Brandenburg-Silesian Oberlausitz .
location
The school road runs north the west to the southeast of the historic village green to. Georg-Wolfgang-Wedel-Straße goes from here in a south-westerly direction . To the south of this intersection, the church stands in the middle of a dense residential area on a property that is not fenced .
history
Golßen dates back to a German east settlement from the 12th century. In the surrounding villages the typical village churches for the region were built after this time, for example the village church Altgolßen from the beginning of the 14th century. It is not yet known whether there was a previous building in the city. From 1811 to 1820, the master mason Jacob from Jüterbog - who, for example, also built the village church in Gehren - built the sacred building . He worked according to the plans of the Berlin building officer Colberg. The square church tower was not built until 1845 . In 1963 and 1964, painters reconstructed the bright room setting based on historical models.
Building description
Jacob mainly used bricks for the construction , which were then plastered . The outlines of the structure are emphasized by a profiled base and a profiled haunch at the transition to the eaves . The choir has moved in and has a five-eighth closing . In the north-east and south-east segment there is a round arched window with a fascia , which merge into two parallel pilaster strips that extend between the base and the haunch.
The nave has a rectangular floor plan. On the straight east side there are two high arched windows, underneath an arched panel . Colberg also used the same formal language here, consisting of a fasche and a pilaster strip. The north and south sides of the nave are constructed identically. To the east and west are three high arched windows that extend almost the entire height of the facade. In the middle is a smaller, but identical in shape and raised window. Below is a pressed-segment arched gate. The ship is equipped with a simple gable roof covered in two bat dormers .
The main entrance is from the west on the otherwise windowless facade. There is a portal that can be reached via a three-step staircase. Above rises the clearly indented church tower with a square floor plan. In the lower area there is an arched sound arcade , above a clock tower followed by a cornice. Above on each side there are three coupled arched openings, above a flat pyramid roof with a cross. The overall impression of the building is described in the Dehio manual as “sober”.
Furnishing
The church furnishings largely come from the construction period. This includes a pulpit altar with a semicircular pulpit from around 1820, described as “monumental” in the Dehio handbook. The Fünte, made of marble, was created in 1859. In the rectory there are still two panel paintings made of old cast iron . The paintings from 1586 show Christian von Stutterheim and his wife Katharina. In the monument database of the Brandenburg State Office for the Preservation of Monuments and State Archaeological Museum (BLDAM) , the work of Lucas Cranach the Younger is attributed. The Dehio manual is more cautious and speaks of a work from the Cranach school.
organ
The two-row galleries divide the building into three naves; the west gallery protrudes semicircularly. There is an organ from the workshop of Alexander Schuke Potsdam Organ Building with a vase-crowned prospectus of the previous organ . Johann Christoph Schröter had built an organ with a classicist prospect in 1820, which was taken over. Schuke's Opus 45 was probably written in 1898; Schuke, on the other hand, gives the year of construction 1907. The instrument was restored by Christian Scheffler in 2010 .
The original disposition in 1908 was:
|
|
|
||||||||||||||||||||||||||||||||||||||||
- Coupling : II / I, I / P, II / P
This was changed in 1950 to:
|
|
|
||||||||||||||||||||||||||||||||||||||||
literature
- Georg Dehio (arr. Gerhard Vinken et al.): Handbook of German Art Monuments - Brandenburg. Deutscher Kunstverlag, Munich / Berlin 2012, ISBN 978-3-422-03123-4 .
Web links
Individual evidence
- ↑ Romantic fullness of sound in the Golßener Stadtkirche , article in the Lausitzer Rundschau of December 9, 2010, published on the website of the Förderkreis Alte Kirchen Berlin-Brandenburg e. V., accessed on July 1, 2018.
- ↑ Golßen, Stadtkirche , website of the Scheffler organ workshop, accessed on July 1, 2018.
Coordinates: 51 ° 58 ′ 17.6 ″ N , 13 ° 36 ′ 12.6 ″ E



