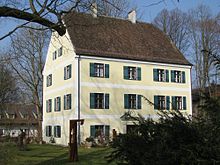Lower Castle (Pähl)
The Lower Castle is a mansion and one of originally three castles in Pähl in the Weilheim-Schongau district in Upper Bavaria .
history
Kaspar von Berndorf (also: Perndorfer, Berndorff), who bought his property in Pähl in 1531 from Urban Aresinger, had the castle built before the middle of the 16th century. It became the seat of an open court market .
Heinrich von Berndorf (1589), Ottheinrich von Berndorf, his son Philipp Karl von Berndorf (1663) and his son Gottfried (1689) are named as owners. Gottfried's widow had to pledge the Hofmark to the Dießen monastery in 1722 . Matheus Carl von Vieregg triggered it again in 1754 and united it with the Hofmark Tutzing . The property remained in this family until the death of Maximilian Graf von Vieregg, the last male Vieregg. In 1866 his sister Ilka von Wrede inherited it . The Lower Castle remained with the Wrede family to this day .
In the 20th century, the building served as a maternity hospital for several decades before being rented out as a residential home in the 1980s. Considerations to develop the castle as a family seat of the Wredes were not implemented.
A sale of the property planned at the beginning of the 21st century did not materialize. The castle was leased to a pair of gallery owners who have lived in it since then and regularly uses it for exhibitions. At times there was also the possibility for interested parties to rent space for company and private events.
The building is under monument protection and is registered under the number D-1-90-138-8 in the Bavarian monument list.
description
The lower castle is in the middle of the village. It is a three-story rectangular building and is essentially in its original design. Only the small corner turrets are no longer there today. With a drawing by Philipp Apian, there is a sketchy view of the building from around 1560 (→ picture ). Michael Wening made an engraving around 1700.
The rooms contain simple architectural elements such as stucco strips, covings or carved balusters in the stairwell.
The building is surrounded by a two-hectare park.
See also
- Mill , Hofmarkmühle
Web links
literature
- Georg Paula , Stefanie Berg-Hobohm : District Weilheim-Schongau (= Bavarian State Office for Monument Preservation [Hrsg.]: Monuments in Bavaria . Volume I.23 ). Lipp, Munich 2003, ISBN 3-87490-585-3 .
- Gerhard Schober: Castles in the Fünfseenland - Bavarian aristocratic seats around Lake Starnberg . Oreos Verlag, 2005, ISBN 3-923657-83-8 , pp. 178-180.
- Astrid Becker: The castle of women . Article in the Starnberg local edition of the Süddeutsche Zeitung ( online version from September 8, 2015 )
References and comments
- ↑ https://www.merkur.de/lokales/regionen/seminarzentrum-statt-fuerstensitz-152091.html
- ↑ Astrid Becker: The castle of women. In: sueddeutsche.de . September 8, 2015, accessed October 13, 2018 .
- ^ In Gerhard Schober, page 179, there is a note that the lock "was recently sold", which contradicts the article in the SZ
Coordinates: 47 ° 54 ′ 20.7 " N , 11 ° 10 ′ 31.2" E



