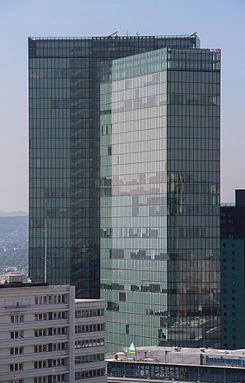Vienna Twin Tower
| Vienna Twin Tower | |
|---|---|

|
|
| Vienna Twin Tower as seen from the Favoriten Water Tower | |
| Basic data | |
| Place: | Vienna |
| Construction time : | 1999-2001 |
| Status : | Built |
| Architect : | Massimiliano Fuksas |
| Use / legal | |
| Usage : | High-rise office building |
| Client : | Wienerberger Baustoffindustrie AG and Immofinanz Immobilien Anlagen AG |
| Technical specifications | |
| Height : | 138 or 127 m |
| Height to the top: | 138 or 127 m |
| Floors : | 35 |
| Usable area : | over 200,000 m² |
| Height comparison | |
| Vienna : | 4th or 5th ( list ) |
| Austria : | 4th or 5th ( list ) |
| address | |
| City: | Vienna |
| Country: | Austria |
The Vienna Twin Tower is a building complex in the Wienerberg City district of Vienna in the Inzersdorf-Stadt district in the 10th district of Favoriten . It is located on the ridge of the Wienerberg , on Wienerbergstrasse and near Triester Strasse . The building complex, together with the WBS7-9 building, is part of the myhive real estate site on Wienerberg (formerly Business Park Vienna ).
The double building is the tallest building within this new development area, in which a number of residential and office buildings are housed. Construction began in 1999 and was completed in 2001. The high-rise has 35 (above-ground) floors and office space of over 100,000 square meters. The tower consists of two building halves arranged at an obtuse angle to each other, which are 138 and 127 meters high and connected to each other by several bridges. The architect is Massimiliano Fuksas , the construction was financed by Wienerberger Baustoffindustrie AG and Immofinanz Immobilien Anlagen AG . The building includes the twelve conference center , Vienna's highest event rooms on the 35th floor, the ThirtyFive , as well as a Cineplexx cinema with ten halls as well as various cafés, restaurants and a fitness studio. Around 50 companies from various industries are renting the buildings, including the builders Immofinanz and Wienerberger as well as the companies Böhringer Ingelheim , Vaillant and Grohe . The three underground garages offer 2,000 parking spaces.
The Vienna Twin Tower is located south of the center of Vienna, right next to the Wienerberg recreation area , where, among other things, a golf course can be found.
There were also critical voices about the planning process for the Vienna Twin Tower, as the urban planner Reinhard Seiß criticized in his book Wer Baut Wien, among other things, for the inadequate connection of the project to public transport and criticized the dominance of investor interests.
Business Park Vienna staircase
From 2010 to 2012 the “Business Park Vienna Stiegenlauf ” took place annually in the Business Park Vienna . Participants from 16 nations between the ages of 11 and 64 took part. There were 130 meters in altitude, 34 floors and 680 stairs to climb. The target was on the 35th floor. The run took place in different categories, in 2011 it was the Iron Challenge, Classic and Relay Challenge.
Technical specifications
- Height: 138 or 127 m
- 35 floors
- 27 lift systems
- Over 230,000 m² of usable space
- 120,000 m² office
- 11,000 m² gastronomy & shopping
- 7500 m² cinema & entertainment
- Hotel with 7,300 m²
- Conference center: 1,250 m²
- Underground car park: 2000 spaces
See also
Individual evidence
- ↑ Shops & Service - Business Park Vienna. Retrieved July 13, 2016 .
- ^ Criticism of the planning of the project, city newspaper Falter No. 12/2007 ( Memento from August 14, 2009 in the Internet Archive )
Web links
- Official website of the Business Park Vienna
- Photos and construction data for the Vienna Twin Towers at emporis.com
- Vienna Twin Towers at www.skyscraperpage.com
- Vienna Twin Tower Reflex scenery

Coordinates: 48 ° 10 ′ 5 ″ N , 16 ° 20 ′ 43 ″ E




