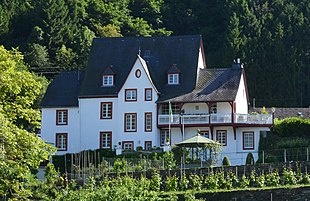Villa Brosius
The Villa Brosius is a listed building in the Hirzenach district of Boppard . It is used today for residential purposes, but was a church in the Middle Ages . It got its name from a former resident, the Hirzenach pastor Wilhelm Brosius. The former church building is one of the oldest preserved of its kind on the Middle Rhine .
history
The beginnings of the building are in the dark. Its layout and proportions and two found inside pillars create a formation at the time of Count Palatine Otto I close. The former patronage of the church also points to the first half of the 11th century, as St. Bartholomew was particularly popular at that time . The Romanesque building was rebuilt in the Gothic period and was probably given a vault .
In a visitation report from 1681 it can be read that the church was so dilapidated at that time that the Sunday services of the parish had to take place in the neighboring provost church of the Hirzenach Benedictine monastery . In 1767 the church was no longer in use and the parish rights were completely transferred to the Hirzenach provost church. At the end of the 18th century or after the Hirzenach monastery was closed at the beginning of the 19th century and thus after the former provost church had become a parish church , the former church was converted into a residential building. This was redesigned again in the middle of the 19th century, adding a central risalit on the east side facing the Rhine and a low extension on the northwest side . At the end of the 19th century the Hirzenach pastor Wilhelm Brosius lived in the building. He gave it its present form by adding a wooden gallery on the east side facing the Rhine . The current name of the building is derived from Wilhelm Brosius.
After decades of vacancy and decay, Villa Brosius was extensively restored from 1984 to 1986 and restored as a residential building. The work carried out included the uncovering and subsequent plastering of the masonry .
description
The two-storey Villa Brosius stands on the same rock ridge as the former provost church of St. Bartholomäus . It is the oldest preserved building from the building ensemble of the Hirzenach Provostry and presents itself to the outside as a late Gothic building. The towerless, single-nave hall has a long rectangular floor plan and an almost square choir . Its masonry consists of plastered quarry stone , which supports a steep, slate-covered gable roof . Its late Gothic roof structure is still largely original and used to have a slender roof turret . This can be clearly seen in a drawing by Wenceslaus Hollar . None of the Gothic pointed arched windows with reveals made of red sandstone and basalt lava , which probably replaced the previous round-arched windows from the Romanesque period, are completely preserved today.
The north-western gable side is followed by a low extension from the mid-19th century including an even lower shed with a pent roof . The central projection on the Rhine side with triangular gable , which accommodates today's staircase, dates from the same period , while the adjoining covered half-timbered gallery is a few decades younger.
Hardly anything has been preserved from the original interior of the church due to the many renovations. During the restoration work in the 1980s, investigations into the medieval building stock could be carried out. It turned out that the floor of the church hall had been covered with wooden planks since the 18th century and in the Middle Ages had probably only consisted of tamped clay . In the south-east corner of the building there was a floor covering made of clay tiles and marked the presumed location of the baptismal font . The choir was raised by one step.
literature
- Alkmar Freiherr von Ledebur: The art monuments of the Rhein-Hunsrück-Kreis. Part 2.1: Former district of St. Goar, city of Boppard. Volume 2 (= The Art Monuments of Rhineland-Palatinate. Volume 8). Deutscher Kunstverlag , Munich / Berlin 1988, ISBN 3-422-00567-6 , pp. 861–864.
- Udo Liessem: Art and Building History. In: Stadt Boppard (ed.): Hirzenach 1109–2009. A chronicle. Stadt Boppard, Boppard 2009, ISBN 978-3-00-029300-9 , pp. 470-472.
Web links
- Information about Villa Brosius on regionalgeschichte.net
- Entry on the Hirzenach Provostry in the " KuLaDig " database of the Rhineland Regional Association (with information about the Villa Brosius)
Individual evidence
- ↑ a b c d Udo Liessem: Art and Building History. 2009, p. 471.
- ↑ Alkmar Freiherr von Ledebur: The art monuments of the Rhein-Hunsrück-Kreis. Part 2.1: Former district of St. Goar, city of Boppard. 1988, p. 861.
- ↑ a b c d Udo Liessem: Art and Building History. 2009, p. 470.
Coordinates: 50 ° 10 ′ 38.5 ″ N , 7 ° 38 ′ 37 ″ E

