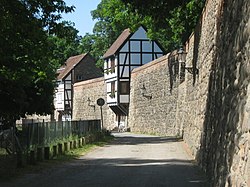Wiekhaus

Wiekhaus , also Wikhaus , Wieckhaus ( Low German Wikhus ), Wieke , Wiechhaus , Weichhaus , Wichhäuschen is a special form of defense structure that occurs mainly in northeast Germany ( Mecklenburg , Western Pomerania and Brandenburg ) and as Wiechhaus on the Lower Rhine.
Wiekhäuser were used for observation and defense in the Middle Ages. The term was also used for the extension of sloping ceilings that made space for a guard post. Wiekhäuser can be found in and on the walls and towers of city fortifications as well as on church towers and towers of castles and palaces. The most important medieval city wall, that of Cologne , had a number of Wiech houses on the less endangered and lower Rhine wall. The city fortifications of Neubrandenburg counted 56 such Wiekhäuser, those of Gransee 35.
In his Parzival , written in 1205, Wolfram von Eschenbach differentiates between wichus and ärker , but without naming the distinguishing features. The term Wiekhaus has been used for sure since the 14th century .
There are various attempts to explain the term Wiekhaus. The most common explanation is a derivation from the early New High German Wiek : Dodge, step aside (in the extension: Bucht see also: Wiek). According to the German dictionary, another derivation refers to the Middle High German Wic = fight.
In northern Germany, field-side cantilevers of medieval city walls are referred to as Wiekhäuser, which have been expanded to small wall houses or towers in some cities, for example in Angermünde , Bernau , Brandenburg an der Havel , Jüterbog , Kyritz , Templin and Salzwedel . They are built into the fortified city wall at more or less regular intervals, contributed to its increase and stability, and were built in place of battlements for defense purposes. Sometimes the existing wall was used as part of the building. In the case of reinforcement, the house had to be opened to the city troops.
In later times - especially after the Thirty Years' War - Wiekhäuser were converted into small houses, so-called Wohnbuden , Wick-Buden (Lower German: Wikbaud ) with simple, unadorned half-timbered constructions. Wiekhäuser was and is there in many north-east German cities, including Berlin and Rostock . A special feature of Templin is the semicircular shape of all Wieken as shell towers open on the city side, which is only found sporadically in other cities.
Neubrandenburg Wiekhäuser
In Neubrandenburg , since the 17th century, mostly stone, well-fortified Wiek houses have been converted into half-timbered houses to ensure that the medieval wall around the city remains intact and that living space is created for members of the lower social classes of urban society. This social housing program in the form of second-generation Wiek houses had a lasting impact on the city's image of tourism.
From the end of the 19th century, however, many second-generation Wiekhäuser in Neubrandenburg increasingly fell out of use, fell into disrepair, were demolished or collapsed. Given the historicizing taste of the time, new (!) Wiek houses have been built in the Neubrandenburg city wall for the third time since the 1970s. These new Wiekhaus buildings are strictly limited to a typical North German design language of the half-timbered building. In terms of their shape, however, they are only roughly based on the previous buildings. Rather, the intentions to use the building and the organizational skills of the respective builders (mostly Neubrandenburg companies) were decisive in times of permanent building material shortages in the GDR. Most of the new Wiekhäuser (3rd generation) were consequently heavily oversized. Their spatial concept is not even roughly similar to the previous buildings. Historically, almost all of today's Wiek houses in the Neubrandenburg city wall are often only their location and sometimes masonry parts in the lower areas.
Further examples
See also
Web links
- Literature about Wiekhaus in the state bibliography MV
- description
- Wiekhäuser in Neubrandenburg: Historical views
Individual evidence
- ↑ Wiekhaus. In: Jacob Grimm , Wilhelm Grimm (Hrsg.): German dictionary . tape 29 : Little Wiking - (XIV, 1st section, part 2). S. Hirzel, Leipzig 1960 ( woerterbuchnetz.de ).
- ↑ City fortifications ( Memento of the original from November 5, 2014 in the Internet Archive ) Info: The archive link was inserted automatically and has not yet been checked. Please check the original and archive link according to the instructions and then remove this notice. at uni-muenster.de
- ^ W. Varges: Weichbildsrecht and Burgrecht . In: German Journal of History , Volume 6, 1891, pp. 86–90 ( Wikisource )











