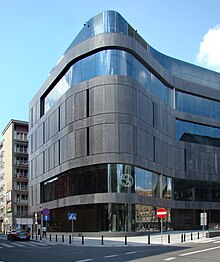Wolf Bracka

Wolf Bracka is a department store building opened in 2011 in downtown Warsaw between Aleje Jerozolimskie and Ulica Nowogrodzka , along the Ulica Bracka that gives it its name . The investor was Wolf Immobilien SA , in which the Likus entrepreneurial family from Krakow holds a stake. The architecture firm Kuryłowicz & Associates designed the property. The first tenant is the Vitkac luxury department store ( spelling : "vitkAc") in the building. Wolf Bracka is known as the first modern department store in Poland.
history
The building was erected in place of the modernist Pawilon chemii (German: pavilion of cleaning agents) built in 1960 based on a design by Jan Bogusławski and Bohdan Gniewiewski . The pavilion was demolished in 2008, which led to heated disputes beforehand, as it was included on a list of contemporary cultural assets drawn up by the Warsaw branch of the Polish Chamber of Architects ( Stowarzyszenie Architektów Polskich SARP ). Residents also protested, as the new, higher building threatened to shade their apartments. The start of construction work was delayed significantly due to the protests. The Polish Manager Magazin wrote in its January 2009 issue that, due to the global real estate crisis, Polish banks would withhold agreed investment loans and thus delay construction; the magazine later had to deny this claim.
Construction finally began in 2008 and was completed in 2011. With its six floors above ground, the department store is 31 meters high. It also has a 4-storey underground car park for 187 vehicles. The total area is 25,199 square meters, of which 11,838 square meters are used for retail space. The facade and the interior were equipped with materials such as granite , stainless steel, exposed concrete , exotic wood and quartz elements. The building has three ThyssenKrupp lifts and one freight elevator . The facade is dominated by the gray granite and dark tinted windows, which gives the property a gloomy, bulky and almost fortress-like appearance.
In addition to fashion boutiques, the building also houses a restaurant, a delicatessen supermarket and a luxurious spa facility . Many of the exclusive branded stores in the department store are the first outlets of these manufacturers in Poland. The brands represented include:
Web links
- Historic photo of the Pawilon Chemii from 1966
- Website of Vitkac
- Building description at Urbanity.pl
Footnotes
- ↑ a b Luksus w opałach? at Bankier.pl on January 21, 2009 (in Polish, accessed April 29, 2013)
- ↑ The term "Vitkac" is believed to refer to the Polish philosopher Stanisław Ignacy Witkiewicz , according to Dariusz Bartoszewicz, vitkAc: Skąd taka dziwna nazwa nowego domu towarowego? at Gazeta.pl (Warszawa) on November 23, 2011 (in Polish, accessed April 29, 2013)
- ^ A b Information brochure, Poland, Commercial Market 2012 , Newmark Knight Frank Global (Ed.), 2011, p. 6 (in English, accessed on April 29, 2013)
- ↑ Michał Wojtczuk, Wolf Bracka: nowy dom towarowy wzbudza kontrowersje at Gazeta.pl (Warszawa) on October 3, 2011 (in Polish, accessed on April 29, 2013)
- ↑ Dariusz Bartoszewicz, Sąsiedzi o Wolf Bracka: ohydna, paskudna czarna buda at Gazeta.pl (Warszawa) on September 29, 2011 (in Polish, accessed on April 29, 2013)
- ^ Wprost , issues 9-17, publisher: Agencja Wydawniczo-Reklamova "Wprost", Warsaw 2009
- ↑ Ekskluzywny dom mody vitkAc on the Luksusowy.pl website from November 20, 2011 (in Polish, accessed April 29, 2013)
Coordinates: 52 ° 13 ′ 51 ″ N , 21 ° 1 ′ 7 ″ E
