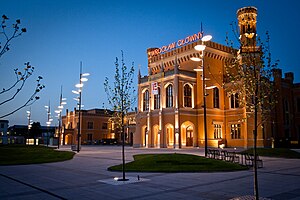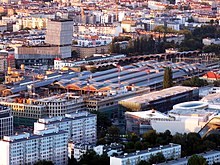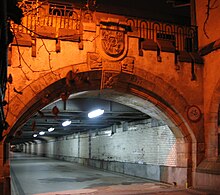Wrocław Główny Railway Station
| Wrocław Główny (until 1945: Wrocław Central Station) |
|
|---|---|
 Wrocław Główny by night (2012)
|
|
| Data | |
| Design | Through station |
| Platform tracks | 9 |
| abbreviation | Flat share |
| Price range | A. |
| opening | 1857 |
| Architectural data | |
| Architectural style | Neo-Gothic (reception building), Art Nouveau (platform halls ) |
| architect | Wilhelm Grapow |
| location | |
| City / municipality | Wroclaw |
| Voivodeship | Lower Silesia |
| Country | Poland |
| Coordinates | 51 ° 5 '53 " N , 17 ° 2' 15" E |
| Railway lines | |
| List of train stations in Poland | |
The station Wrocław Główny ( Wroclaw Central Station ) is the largest railway station of Lower Silesia City Breslau (Wrocław). It is located at the intersection of the railway lines from the southeast ( Opole ; German Oppeln ), south ( Świdnica ; German Schweidnitz and Kłodzko ; German Glatz ), west ( Jelenia Góra ; German Hirschberg and Legnica ; German Liegnitz ), north ( Poznań ; German Posen ) and northwest ( Głogów ; German Glogau ), furthermore on the line via the Wrocław Nadodrze station (German Breslau Odertor ) to the northeast ( Oleśnica , German Oels ). It was completely renovated between 2010 and 2012. The renovated station was opened on June 1, 2012.


history
The building from 1855–1857
The station was built in the years 1855-1857 for the Upper Silesian Railway and the Wroclaw-Posen-Glogau Railway , as a replacement for the old station on Flurstrasse (now Małachowskiego). The old station building from 1841–1842 still exists and is used as the company's own medical center. Its tracks now lead to the abandoned post station. The architect of the Upper Silesian Railway, Wilhelm Grapow, designed the new, much larger station . At that time the station was on the southern edge of the city, the immediate vicinity was undeveloped. The Teichgasse ( Ulica Stawowa in Polish ) to the west of the train station was named after the numerous fish ponds that lay south of the train station.
The first platform hall was located on the site of today's foyer and connected from the south to the reception building built in the style of neo-Gothic historicism ( Tudor Revival style ). The raised area in today's hall is exactly where the only platform was previously. The approximately 200 meter long hall with a partially glazed roof was considered the largest of its kind in Europe after it opened. At the side entrances there was a luggage expedition, a telegraph office and later also a public telephone. In the reception building there was also a restaurant, waiting rooms of the I., II. And III. Class as well as a room for the courtyard with a separate platform entrance. To the north of the station there was a disused Jewish cemetery at the beginning of the 20th century (on a triangular area between Gwarna and Piłsudski streets, today there are tennis courts, among others). The station forecourt was initially designed as a green area; the street in front of the station was called Gartenstrasse , east of the station Angergasse and the square itself was called Am Oberschlesischen Bahnhof . Later, for a long time, there was a taxi drive, a parking lot and a bus station at this point. Only a few trees and a fountain remained of the garden. Since the extensive renovation in 2012, there has been an underground car park and a modern green area with a fountain.
The renovation 1899–1904
As the city developed, so did rail traffic. In the second half of the 19th century, the previously separate railway lines were connected with a connecting railway and a bypass railway. Even before today's main train station was built, a rail link had been built between the Freiburg train station and the old Upper Silesian train station. These and other connecting lines were later expanded and raised. In this way, the streets could be passed under the tracks without crossing and urban development was no longer hindered. Only at the main station and directly to the west and east of it was the route still level. From 1899 to 1904, the station was significantly expanded on the site of the former coal yards and the connecting route was relocated to brick arcades, which are not unlike the Berlin light rail . The northern four of a total of five new raised platforms were covered with a four-aisle platform hall . The fifth platform had a separate pent roof . A total of 13 tracks then ran through the station, including the shunting tracks. The previous platform hall should be converted into a lobby, but eventually the ailing hall was torn down and a new lobby in a similar shape was built. Now the floor level has been lowered by about 75 centimeters. During the renovation in July 1903, the inner city of Wroclaw was flooded, and rowing boats could be used on Gartenstrasse and the station forecourt. However, this did not hinder the completion of the new hall. The station was modernized as early as the 1920s, bricked newspaper kiosks were built on the platforms and the foyer was clad with opaque glass .
During the Second World War , an underground bunker and underground storage rooms were built under the station forecourt .
After the war
After the Second World War, some changes were made to the station, mainly due to the conversion of part of the reception building for the citizen militia guard . Numerous Art Nouveau ornaments were removed in favor of the modern equipment. The bunkers in front of the train station were unused until the end of the 20th century, when they were converted into a shopping center.
On January 8, 1967, the famous Polish actor Zbigniew Cybulski died in an accident on platform III. He was on the way from the shooting schedule to Warsaw , where he was supposed to appear in a theater. While trying to get on the departing train, he had a fatal accident. On January 8, 1997, the 30th anniversary of the accident, director Andrzej Wajda unveiled a memorial plaque that was embedded in the platform floor.
In July 1997, Piłsudski Street was flooded again during the Oder flood, but the temporary dams stopped the water a few meters from the station facade. Only the underground rooms in the forecourt were filled with water.
Between April 1947 and February 2007 there was a train station cinema in the west wing of the reception building , probably the last of its kind in Europe. Before the large multi-auditorium cinemas were built, the station cinema was also very popular, and Zbigniew Cybulski also visited it often. Although the cinema is rather small, over seven million viewers have visited the cinema during almost 60 years of 24-hour operation. From 2002 to 2005, because of the poor financial situation, the station cinema showed erotic films , but the over-indebtedness was catastrophic. It was not until the end of 2005 that the railway administration lowered the rent in order to maintain the cinema. The cinema operators undertook not to show any more erotica and began the renovation. Nevertheless, the operation was no longer profitable and the cinema closed shortly before its 60th anniversary.
Renovation 2010–2012
In April 2010, extensive construction work began during ongoing operations. The tracks were renewed, the gap between the two platform halls closed with a textile roof and an underground car park was built in front of the north exit. An entrance pavilion was built on the south side of the station. The cost should be around 162 million zlotys , of which the European Union contributed 113 million. On June 1, 2012, the station was opened with the redesigned north side.
Plant and operation
The main entrance (north side) is on Piłsudski Street (then Gartenstrasse). The two side entrances at the ends of the foyer also face Piłsudski Street. The back entrance, however, is on the other side of the platform hall, in the south on Sucha-Straße (then Sadowastraße). The station has six platforms (I-IV with two platform edges each and V-VI with one platform edge each), with the exception of platform VI, the platforms are each connected by two staircases to the underpasses, which connect the station to the main entrance axis and east of Cross the reception building. All tracks and platforms are designed as elevated railway, so the underpasses can be led at ground level, stairs lead up to the platforms. In the past, two trains were sometimes set up on the track at platform V, which is why the western section was designated as track 9, the eastern section (to Świdnica and Kobierzyce ) as track 10. This operational practice is no longer taken up, except for special occasions (anniversary - or special trains).
Breslau train station in German literature
- Günter Anders: “Then first of all, to see the unlikely picture that I had snapped at the entrance, refuted or confirmed, over to the left. But it was true, I hadn't seen it wrong: it is the train station, the first train station I had ever known, the ancient and ridiculous 'main station' with turrets and battlements, 'the great knight's castle' as we called it would have. The architect who built it (certainly before the founding of the empire) must have been ashamed at the time to portray something as unromantic as a train station as a train station in a directly recognizable manner. ”(Günter Anders, Visit im Hades, p. 55).
- Hans Georg Gadamer: “In my memory, this station architecture crowned with battlements stood before my eyes, a gigantic vault, which I always entered with amazement and awe as long as I was a child. Now it still seemed to me quite spacious, but not exactly huge, and the biggest surprise was that when I stepped out of the station I saw a building roof that was completely unknown to me. "(Hans Georg Gadamer, Breslauer Quellen, p. 206)
- Olaf Müller: “Finally, the Breslau Center; the entrance into the city to the main train station from which my family had not left. The transport to Saxony began in '47 at Freiberg train station, which is a bit away from the city center. The repugnant thing after my arrival: The stink of shit in the station hall. The rusted-through pillars of the hall construction threatened to collapse. I hurried to get out of there. ”(Olaf Müller, Schlesisches Wetter, p. 165 f.)
Web links
- WROCŁAW NOWY GŁÓWNY. Retrieved July 23, 2010 (Polish).
Individual evidence
- ↑ The station name literally means Breslau-Haupt (bahnhof) and, as is customary in Poland, does not include the designation “Dworzec” ( train station ). However, the lettering on the entrance building on the forecourt is "Dworzec Główny" ( Central Station )
- ^ Page of the Polish State Railways (Polish) ( Memento from December 19, 2011 in the Internet Archive )
- ^ Günter Anders: A visit to Hades. Auschwitz and Breslau 1966. After «Holocaust» 1979 . CH Beck, Munich 1985.
- ^ Hans Georg Gadamer: Wroclaw memories . In: Karol Bal, Jadwiga Wilk (ed.): Gadamer i Wrocław . Wydawnictwo Uniwersytetu Wrocławskiego, Wrocław 1997, p. 203-208 .
- ^ Olaf Müller: Silesian Weather . Berlin Verlag, Berlin 2003, ISBN 3-8270-0443-8 .


