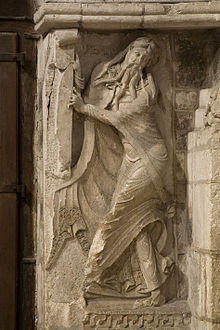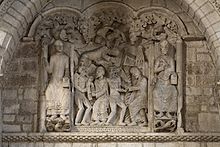Souillac Abbey
The former abbey church of Souillac is located in the small town of Souillac in the Lot department . It is one of the most important Romanesque church buildings in France and was therefore recognized as a Monument historique as early as 1840 ; the remaining remains of the 17th and 18th century monastery buildings followed in 1991.
Building history
Allegedly the origin of Souillac goes back to the time of the Merovingians : St. Eligius ( Saint-Eloi ), Minister of King Dagobert I , is said to have founded a Benedictine monastery here, which - destroyed by the Saracens , rebuilt by Charlemagne and destroyed again during a Norman attack - is said to have somehow survived the times. Towards the end of his life, Gerald von Aurillac gave the monastery to monks of the Aurillac Abbey . Due to its location at an important traffic junction - a branch of the Way of St. James ( Via Podiensis ) - the abbey and city developed rapidly; on the other hand, however, both attacks were exposed during the Hundred Years War (1337-1453) and in the course of the Huguenot Wars (1562-1598).
The single-nave but domed nave of the church is a new building from the 12th century, which is based on the style of cross-domed churches in the south of France (e.g. Périgueux cathedral ; Saint-Émilion collegiate church, etc.) (for floor plan see web links). The two transept arms adjoining the crossing to the north and south give the church the layout of a Latin cross.
architecture
The abbey church is built entirely from precisely worked house stones ; At that time, quarry stones were almost only used in castle building and for simple village churches.
Choir head
The choir head of the former abbey church, dating from the 12th century, impresses with the structure and height of its components: three radial chapels surround the ambulatory ; two further chapels adjoin the transept to the east; all are polygonally broken and about the same in height - the two central radial chapels, however, have no blind arcades as exterior decoration and the windows are not framed by columns, but are only cut into the masonry. The roof of the ambulatory forms the next higher level - this is divided by a surrounding cornice : the lower openings form a wreath of windows in the area of the choir, the upper openings are offset and serve to light and ventilate the roof structure above the apse dome . The roof of the crossing dome is raised again compared to the other domed roofs of the nave and the barrel vaults in the transept. All three domed roofs are crowned by lanterns that were added later and closed towards the interior .
Nave
The two bays of the nave are about 15 meters wide and yet only have a single nave, which at that time was often only possible through a coupling, because the thrust of dome structures is statically easier to divert to the outer walls than the significantly higher thrust forces of vaults. The spandrels of all domes are extended by pendentives ; the outer walls are additionally stabilized by mighty buttresses drawn into the church space . The pillars of the ambulatory choir vary in width; the capitals of the half-column templates are partially decorated with figurative figures.
sculpture
The former abbey church of Sainte-Marie in Souillac is famous for its architecture, but also for several medieval figures reliefs in the interior. These come from the former Romanesque portal of the abbey church, which was damaged during the Huguenot Wars. The undamaged (but probably not complete) reliefs were placed inside the church in the 17th century - an early conservation measure that shows that the old portal was considered worthy of preservation by many of the town's residents, which at that time was not necessarily a matter of course was. The sculptural reliefs by Souillac are of outstanding art historical importance not only because of their age and their almost perfect state of preservation, but also because of the great expressiveness of the scenes and people depicted as well as their artistic aesthetics and their technical perfection, which can be seen a. shows in the profound elaboration of the reliefs. The entire portal system in the interior of the church is the same period of origin, i. H. assigned to the time around 1130/40.
Isaiah figure
The relief sculpture of Isaiah from the time is one of the most famous Romanesque sculptures of all; it is unanimously recognized by art historical research as the culmination of Romanesque sculpture. The motif of walking with crossed legs is an established type in the performing arts of the Middle Ages ; it has almost been reinterpreted as 'dancing' here. The figure is light and floating. The idea of dance as an ecstatic movement filled with the divine spirit becomes clear here (see also the figures of Isaiah on the Trumea pillar of the abbey church of Moissac and of Jesus on a relief plate in the cloister of the monastery of Santo Domingo de Silos ).
From today's perspective, understanding medieval sculptures is not possible in a direct way. The viewing habits of that time 'perceived' the individual artistic details differently. In order to come close to which image is actually 'conveyed' in this Isaiah, the elements of the figure must first be seen individually.
A crucial aspect is the so-called 'ecstasy' of this figure. The strands of Isaiah's beard extend radially symmetrically from the chin and form a unit with the strands of hair on the head. The facial features seem strangely "exaggerated". The whole figure is in a state of excitement, which is particularly evident in the strands of hair, and this ecstasy is limited by the clothing, made particularly clear by the ribbons of the robe. The body is shown in a stepping motion on tiptoe. The head is turned back and facing the viewer. This strange twisting corresponds to the state of ecstasy and implies the religious meaning of God's Word being fulfilled .
Bestiary pillar
To the right above Isaiah is a beast pillar that was formerly used as a pillar of the Trumea . A tower pillar divides a large portal into two parts by supporting the stone lintel in the middle. This one no longer fulfills a supporting function.
The pillar has three sides. All of them offer a combination of an ornamental structure with an animated enlivening of the details, which gives the overall impression of controlled drama. The front side shows four pairs of lions and griffins crossing one another: what is meant is the fall of the damned creature into hell, and this is stylistically elevated to the expressive, similar to the figure of Isaiah.
Such a bestiary pillar can also have a positive meaning. But this one seems to have a rather deterrent function. This everywhere taking place devouring birds, monkeys, predators and humans can only mean that the consequences of a life far from God are shown here. The message here can also be: One must not be deterred by such dangers on the way to paradise. Because everyone who wanted to enter the church had to pass the bestiary pillar.
The left side of the pillar shows the scene of the sacrifice of Isaac . His father Abraham has pulled his son close to him and is about to strike out for a fatal blow. Then the angel comes down from above and can only be seen here with one hand. He offers Abraham a ram to be sacrificed in place of the son.
On the other side of the entrance is the rest of another bestiary pillar. A pair of lions and a ram are shown. The ram, whose posture expresses surrender despite fatal injury, probably stands for Christ's sacrificial death, which is also indicated by the grape next to him. But the pair of lions arranged in an inclined cross is also a positive symbol. The tails are intertwined in a sacred knot. This is an indication of the divine nature and the accomplished divine will.
The front of the lioness's tail ends in a symbol of “undivided unity”, that of the lion in one of the holy trinity. The branches of the vine, a symbol of Christ, embrace all three animals on the pillar. The exact interpretation of such a scene is thus very much in contrast to what one perceives as a first impression today.
Theophilus relief
There is a relief above the entrance door. It illustrates the legend of the deacon Theophilus, which was a popular sermon topic in the Middle Ages: After his removal from office as treasurer of the Church of Adana in Cilicia (Asia Minor), Theophilus had made a pact with the devil, according to which the devil should help him to be reinstated in office. The left half of the picture shows the signing of this treaty, the right the sealing of the pact by Theophilus placing his hands in those of the devil.
In the scene above it can be seen how the Mother of God, floating down from heavenly clouds, withdraws the contract from the sleeping Theophilus and thus saves the salvation of the meanwhile repentant sinner who, according to legend, died a few days after being purified. The scene on the left is accompanied by the seated figure of St. Bernhard and that of the apostle Peter .
organ
The organ was built in the years 1840-1850 by an organ builder named PèreStolz. The instrument has 15 stops on two manuals. The pedal unit (C – e 0 ) is permanently linked to the main unit. The actions are mechanical.
|
|
|||||||||||||||||||||||||||||||||||||
- Pairing : II / I
literature
- Ingeborg Tetzlaff : Romanesque portals in France . Cologne 1977, ISBN 3-7701-0997-X .
- Marcel Durliat : Romanesque Art . Freiburg-Basel-Vienna 1983, ISBN 3-451-19402-3 .
- Rolf Toman (ed.): The art of the Romanesque. Architecture - sculpture - painting . Cologne 1996, p. 264f, ISBN 3-89508-213-9 .
Individual evidence
- ↑ Église abbatiale Sainte-Marie, Souillac in the Base Mérimée of the French Ministry of Culture (French)
- ↑ Anciens bâtiments conventuels de Sainte-Marie, Souillac in the Base Mérimée of the French Ministry of Culture (French)
- ↑ Information on the organ (French)
Web links
- Souillac, Sainte-Marie Abbey - photos
- Souillac, Isaiah - photo
- Souillac Abbey Church. In: arch INFORM . (Photos and floor plan)
Coordinates: 44 ° 53 ′ 37 " N , 1 ° 28 ′ 38" E






