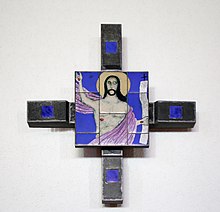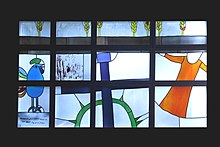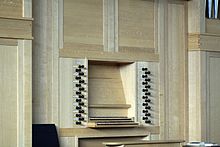All Saints' Day (Zurich-Neuaffoltern)
The Church of All Saints is the Roman Catholic parish church for the Neuaffoltern area. It is located on the border between the Affoltern , Unterstrass and Oerlikon districts of Zurich . It is considered to be the first new church in the Diocese of Chur in which the Constitution on the Sacred Liturgy of the Second Vatican Council was implemented.
history
backgrounds
Until the end of the Second World War , Affoltern was a modest village that was incorporated into the city of Zurich in 1934. When a lively construction boom set in in the 1950s, the population of Affoltern almost quintupled between 1941 and 1970, from 3300 to 18000 people. In addition to other elements of the infrastructure, the newcomers to the quarter also needed new churches, which is why four new churches were built along Wehntalerstrasse, Affoltern's most important street: the two Reformed churches, Matthäus and Glaubten, as well as the two Catholic churches of St. Katharina and All Saints . The Neuaffoltern area lies on the border between the Affoltern and Oerlikon quarters and the Unterstrass quarter; the All Saints Church is located exactly on the district boundary and is in the area of Unterstrass. As a parish, Allerheiligen is also responsible for a small part of Unterstrass and a part of Oerlikon, but the much larger part of the parish area of Allerheiligen is the Neuaffoltern area belonging to Affoltern.
Building history
In order to build a church for the residents who had moved in in the newly created Neuaffoltern district, the foundation of the neighboring parish of Bruder-Klaus (Unterstrass) bought the building plot on Wehntalerstrasse in 1946. Because the Catholic Church in the canton of Zurich was only recognized under public law in 1963, the money for the new construction of this church had to be collected through donations. Thanks to contributions from all over Switzerland, an emergency church was inaugurated on the site of today's church at Christmas 1953 , which was built according to plans by Karl Higi (1920–2008) and offered space for 130 people. After the rectory had also been built in the following years, the building of today's church followed in 1963/64, which was also built by Karl Higi. It stands on a narrow site between the already built rectory and the first church, which has been converted into a parish hall. This church should meet both the aesthetic expectations of a church building and the space requirements of the steadily growing community. The Church of All Saints was consecrated on June 28, 1964 by Diocesan Bishop Johannes Vonderach .
Between 1987 and 1989 the interior was remodeled by architect Peter Ender, and in 2000 the crypt was redesigned.
present
The parish has 3,372 members (as of 2017) and is one of the smaller Roman Catholic parishes in the city of Zurich. Due to the new construction boom in Zurich-Nord and the replacement of older houses with high-quality new buildings, the Neuaffoltern quarter is currently experiencing a change: the traditional workers' quarter is becoming an area with a mixed population. The number of parish members should tend to increase due to the dense building.
Naming
Because the church is in close proximity to the Nordheim cemetery , one of the largest cemeteries in the city of Zurich, the parish was named All Saints' Day. This is a reminder of the Catholic feast of All Saints' Day (November 1st), on which all saints are remembered, including those who are not canonized.
Church tower and bells
Thanks to the striking church tower, the parish is clearly visible on the tree-covered Wehntalerstrasse. The wrought-iron tower cross is a gift from the Reformed parish of Affoltern. The church has a five-part bell, which was made by the bell foundry H. Rüetschi , Aarau. On June 6, 1964, the consecration and the lifting of the bells in the church tower took place.
| number | Weight | diameter | volume | dedication |
|---|---|---|---|---|
| 1 | 3025 kg | 174 cm | B. | Trinity |
| 2 | 1737 kg | 145 cm | of | Mary , queen of all saints |
| 3 | 885 kg | 116 cm | f | St. Joseph |
| 4th | 528 kg | 97 cm | as | Felix and Regula |
| 5 | 389 kg | 87 cm | b | Poor souls |
building
The Church of All Saints is a good example of a modern sacred building made of exposed concrete. What is striking is the powerful use of closed cubes and surfaces, which are broken up by narrow openings that convey light, and the restrained design of the building using simple shapes and materials inside (exposed concrete, plaster, wooden ceiling and clay slab floor). The impression of a modern sacred space is achieved in All Saints' Day by the contrast between bulky structural elements on the one hand and simple materials and discreet lighting on the other. Next to the church roof rises the church tower, which was originally made of exposed concrete, but was later painted white. The pent roof of the church slopes in the opposite direction to the tower end.
Furnishing
Theological background
All Saints' Day is considered to be the first modern church building in the Diocese of Chur, in which the Constitution on the Sacred Liturgy of the Second Vatican Council and the documents resulting from it were implemented. Later church buildings and redesign of existing churches in the Diocese of Chur followed this spatial concept.
Following this paradigm shift of the Second Vatican Council, the interior of the Church of All Saints is not presented as a longitudinal building with a priestly choir, but as a transverse building, which illustrates the meal community of people and priests around the slightly raised altar. Also because of this liturgical reform, the baptismal font was not set up in the back of the church, as was usual in the past, but right next to the altar. For the first time in a Catholic church in the Diocese of Chur, the tabernacle was no longer placed on the altar, but behind the altar in a niche on the choir wall. Ferdinand Gehr designed the tabernacle and the Eternal Light .
Original design
As in the case of the Heilig Geist (Zurich-Höngg) church, also built by Karl Higi ten years later, the design of the interior also caused quite a stir in Allerheiligen: The massive structure, the right-angled placement of the church pews on three sides of the altar and the sobriety of the church area unusual for the Catholic churchgoers. The church has stained glass windows, but they are only located in the upper part of the rear wall of the church and are therefore initially hidden from the viewer. They were created by Karl Ammann and show elements from the fourth and fifth chapters of the Revelation of John . The other three walls of the church have no windows. Only in the front church wall is there a tabernacle niche, through the opening of which indirect daylight penetrates the church. The altar , the baptismal font and the original ambo were created by the Ticino sculptor Pierino Selmoni in simple cubic shapes from Cristallino marble. In order to illustrate the equality of the celebration of the Word of God and the Eucharist , the altar was not placed in the middle of the sanctuary, but to the right of it; analogously, the ambo was detached from the altar on the left side of the sanctuary.
Adjustments
Because many church visitors found the front church wall to be bare and unwelcoming, the parish commissioned the artist Alfred Huber from Rümlang in 1979 to upgrade the church. In the course of this redesign, the large cross on the front wall of the church with the image of the risen Christ , the resurrection angel with a trumpet on the right side wall and the stations of the cross , which are attached to the right wall of the church aisle , were created from enamel . The artist Elisabeth Stutz wove the tapestry that was on the front wall of the church. The original simple ambo was also replaced by an ambo with blue seals and wavy lines as a symbol of the Holy Spirit . An ambo with carved crib figures was used during the Christmas season .
When the new organ was installed in the front part of the church in 2009, the chancel was also redesigned. The altar was moved to the center of the sanctuary, the second ambo of the church was replaced by a third ambo created by the artist Josef Caminada, Zurich, which, thanks to its subtle design, blends in harmoniously with the altar. Because the new organ is on the left side of the front church wall, the baptismal font was moved to the right side of the chancel.
Chapel of Our Lady
The Chapel of Our Lady is set across the left side wall of the church. A wooden statue of Our Lady from the 14th century forms its center. The artist Ferdinand Gehr created the ceiling painting of the chapel. The other original design was given to the chapel by the Zurich sculptor Paul Speck. In 1992, when the chapel was redesigned, the unusual white ceramic walls, which were supposed to reflect the candlelight, were covered with plaster.
crypt
The crypt is in the basement of the church . The altar, the eternal light and a stone tablet on the wall behind the altar with a Latin inscription have remained from the original design . These three works were created by the Ticino sculptor Pierino Selmoni. A relic of St. Brother Klaus is embedded in the base of the Eternal Light . The Latin inscription on the stone tablet expresses the hope of the people that God, through the intercession of all saints (compare the dedication of the Church to All Saints' Day), will grant people one day to go to heaven. The text thus represents the relationship between all saints, the dead (in the nearby Nordheim cemetery) and the living believers. The German translation of the Latin inscription reads: Lord, (our) God, whom you are glorified in the sublime circle of saints Please allow us, who have such a great multitude of intercessory saints, by granting the so numerous and famous intercession of the immortal (saints), (namely) to end the time draped with funerary wreaths and let us partake in peace and light of those (saints).
Another work that has been preserved from the original design of the crypt is the stained glass window by the Zurich artist Max Rüedi . It is the artist's second church window and was installed in 1964. Max Rüedi took up the theme of All Saints' Day and provided the window with symbols of the Passion of Jesus Christ. From left to right the cock, the cross, the crown of thorns and the dress of Jesus Christ are depicted. A layer of earth with growing wheat is depicted above these elements of the Passion. The design of this church window is based on the word of Jesus from the Gospel of John: If the grain of wheat does not fall into the earth and die.
In 2000 the crypt was redesigned and received a tabernacle and a holy water font , which were designed by Josef Caminada, Zurich. During the Advent season, the Advent sambo, which was originally carved out of wood for the church, is now used for the smaller crypt.
organ
Already in the consecration year 1964 the first organ was installed in the church of All Saints , which was manufactured by the Schamberger company in Uster . This organ was located on the gallery on the right side wall of the church. When a water ingress seriously damaged this first organ in 2006, the parish decided to build a new organ and at the same time to change the location of the organ. By setting up the new organ on the left side of the chancel and at the same time surrounding it with a choir pedestal, the importance of church music was also given spatial expression.
In 2009 the new organ created by Bernhardt Edskes was inaugurated. It has 27 registers , distributed over two manuals and a pedal .
The disposition of the organ:
|
|
|
||||||||||||||||||||||||||||||||||||||||||||||||||||||||||||||||
See also
literature
- Guido Kolb: 100 years of St. Peter and Paul. Zurich 1974.
- Henri Truffer: Association of Roman Catholic Churches in the City of Zurich. Zurich 1989.
- Episcopal Ordinariate Chur (ed.): Schematism of the Diocese of Chur. Chur 1980.
- Herbert Mannhart (among others): Jubilee brochure Church of All Saints 1956-2006. Zurich 2006.
- Robert Schönbächler: Churches and places of worship in the city of Zurich. New Year's Gazette Industriequartier / Aussersihl. Zurich 2012.
- City of Zurich, Office for Urban Development (Ed.): Catholic Churches of the City of Zurich. Inventory of Monument Preservation of the City of Zurich. Zurich 2014.
Web links
Individual evidence
- ↑ a b Karl Higi, in: Jubilee brochure Church of All Saints, p. 10.
- ↑ The Church of All Saints' anniversary brochure, p. 11
- ↑ Schönbächler: Churches and Houses of God of the City of Zurich, p. 72
- ^ A b Rainald Fischer, in: 100 years of St. Peter and Paul, p. 198
- ^ Truffer: Association of Roman Catholic Churches in the City of Zurich, p. 154
- ^ City of Zurich, Office for Urban Development (Ed.): Catholic Churches of the City of Zurich. Inventory of Monument Preservation of the City of Zurich. Zurich 2014. p. 189.
- ^ Catholic Church in the Canton of Zurich. Annual report 2017. p. 84.
- ^ Homepage of the parish of All Saints, section history and information. Retrieved June 16, 2013.
- ↑ The Church of All Saints' anniversary brochure, p. 30
- ^ City of Zurich, Office for Urban Development (Ed.): Catholic Churches of the City of Zurich. Inventory of Monument Preservation of the City of Zurich. Zurich 2014. p. 189.
- ↑ a b Jubilee brochure Church of All Saints, p. 25.
- ↑ a b Jubilee brochure Church of All Saints, p. 26
- ↑ Homepage of the parish, section organ. Retrieved June 16, 2013.









