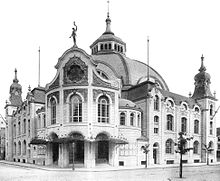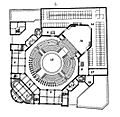Apollo Theater (Düsseldorf)
The Apollo Theater on Königsallee , at the corner of Adersstrasse, in Düsseldorf existed from 1899 to 1966. The neo-baroque building was opened on December 16, 1899 after a year and a half of construction.
history
On the site of the former train station of the Cologne-Mindener Eisenbahn-Gesellschaft , the Apollo Theater was built according to plans by the Düsseldorf architect Hermann vom Endt . It should be used for operettas and comedies as well as for variety and circus performances. The client was the Apollotheater- Aktiengesellschaft , founded for this purpose in 1898, with share capital of 700,000 marks . In order to cover the construction costs, which were estimated at 1.2 million marks, a mortgage of 500,000 marks was taken out from the Landesbank der Rheinprovinz .
The architect had the task of making the building usable for variety purposes as well as for circus performances, concerts, balls and exhibitions. All rooms should be provided with sufficient daylight.
The groundbreaking ceremony took place on July 25, 1898. On December 16, 1899, the theater was opened with a first performance at Königsallee 106, at the corner of Adersstrasse. The founders Carl Kraus, a former print shop owner, and director Jacques Glück fulfilled a long-awaited dream for the city of Düsseldorf: world class vaudeville theater under a large domed hall on one of the most beautiful and largest stages in Europe. In the first years of its existence the house was evidently well attended, the Apollotheater-Aktiengesellschaft was able to distribute an annual dividend of 10-15% until 1904 . Stars like Zarah Leander , Louis Armstrong , Charlie Rivel and Lionel Hampton came to the Apollo Theater and caused sold-out performances. Jacques Glück († August 19, 1916 in Bad Reichenhall) had been the sole director of the Berlin Apollo Theater from 1893 and came to the Rhine in 1899 after resigning from office in Berlin.
Next door, at today's corner of Adersstrasse 21 and Jahnstrasse, was the “Artushof”, built in 1904. The Artushof was a top hotel for the high society of the Apollo Theater. Around 1910 the hotel was completely abandoned and a "small house for plays" was set up in it. Apart from minor structural changes, the house remained unchanged in its condition until it was destroyed in the Second World War and served as an operetta house, and occasionally also as a movie theater.
From 1921 to 1925, the Apollo Theater housed the Municipal Theater. Around 1930 the house received a new, contemporary facade during a renovation by the Düsseldorf architect Carl Staudt (born April 18, 1890 in Düsseldorf; † October 19, 1968 there), which took up the characteristic rounding on the street corner, but the detailed structure replaced by a straight, almost unadorned facade. From 1937 the house was used as a cinema under the management of the UFA . Films, concerts, dance, jazz, revues and operettas were interrupted in September 1942 when an incendiary bomb destroyed the Apollo Theater . As a result, the house was no longer usable.
In the post-war period it was rebuilt by the architect Ernst Huhn and reopened in 1950 with Emmerich Kálmán's operetta “ Die Csárdásfürstin ”. The house was later used for pop concerts, carnival balls and congresses. On March 12, 1959, the theater was closed for both variety and cinema operations. In 1966 it was canceled.
An ensemble of commercial and office buildings has been built on the site since the late 1960s, the center of which is the 18-storey Apollo high-rise .
description
The clear height of the hall was 20 meters, the total height of the structure 57 meters. There was an iron dome over the hall, which had a diagonal span of 40 meters. The area used for the construction had a size of 4051 m², of which 2850 m² were built on. In addition, 730 m² of courtyard area was available for the boiler system, and stables and prop rooms had a basement.
The octagonal auditorium was 37.50 m wide. There were six restaurants in direct contact with him, two for each floor. The clear height of the stage was 12.50 meters. The 20 m wide and, including the fore stage, 18 m deep stage had a hexagonal basic shape, narrowed to the rear in a funnel shape or closed off triangularly. The shape of the stage was due to the excellent acoustics in the large auditorium.
The theater had two tiers above the stalls (see floor plan a and b) with seats for 3000 visitors, 1500 on the ground floor, 650 in the first and 850 in the second tier. The many exits were laid out in such a way that the theater was empty in just a few minutes, even when the house was full.
If the theater was used as a circus, the parquet floor consisting of individual boards was removed (see floor plan c). This exposed the manege with a moat below. The folding seats were arranged around the ring on an iron substructure, in the form of an amphitheater, ascending to the first tier. The walkway of the parquet remained free and served as a ride around. Two thirds of the stage floor were removed so that the stage space can be used as a seating area, saddle area and climbing area for the artists. This room was directly connected to the stables for 120 horses and dressing rooms. Stables were built 1 ½ meters into the ground, underneath were the dressing rooms.
In his design (see floor plan d), the architect planned to connect the ring and stage in such a way that both could be used for large pieces of equipment at the same time. The design, which was not realized in this way, was later used for the London hippodrome. The construction costs were 850,000 marks, the interior cost 350,000 marks.
From 1939 to 1959 the Apollo was purely a movie theater and with the renovation in the post-war period, the cinema became the largest movie theater in Germany at the time. The basic shape of the octagon, which existed before the war, was retained. The wall surfaces of the tiers reaching forward to the side and swinging back to the center were covered with velvet and walnut. The projection room was moved to the first tier. The stage, flanked by two huge columns of light, dominated the entire theater space. An orchestra recess and the rows of chairs in the parquet were in front of it. The ceiling was supported by a new type of tubular construction that weighed 35 tons and also carried the outer cement shell. The octagon of the ceiling with gilded stucco hovered over the rows of chairs and a chandelier 6 meters long formed the center. The stage surround in white and silver contrasted nicely with the salmon red curtain designed by Willi Tschech , which was decorated with embroidery elements made of silver and gold lacquer. A loudspeaker combination of 6 devices was required for the huge room. Three Ernemann - projectors of the Zeiss Ikon threw the film on the 6 × 9 square meters big screen. UFA had been operating the cinema from 1956 until it became one of the first victims of the cinema crisis in 1959.
literature
- Wilhelm Kick (Hrsg.): Modern new buildings , 4th year, Stuttgarter Architektur-Verlag Kick, Stuttgart 1902.
- Architects and Engineers Association of Düsseldorf (ed.): Düsseldorf and its buildings. L. Schwann, Düsseldorf 1904, pp. 284-286.
- Michael Brockerhof: Düsseldorf as it was. Droste, Düsseldorf 2008, ISBN 978-3-7700-1277-0 , p. 134 and p. 135.
Web links
- The Apollo Theater in Old Postcards (English)
- Apollo Filmtheater, Düsseldorf, Königsallee 106 , on allekinos.com, accessed August 14, 2017
Individual evidence
- ^ Boris Becker: Düsseldorf in early photographs 1855-1914. Schirmer and Mosel, Munich 1990, plate 128.
- ↑ Andreas Krüger: The living room of world stars (PDF) , in Düsseldorfer Zeitreise, Express from October 11, 2017
- ↑ Remembrance of happiness , in Rheinische Post Hilden, from 19 August 2019 ( pressreader.com )
- ^ Artushof, Lichtspielpalast, before 1918 , on allekinos.com, accessed on August 14, 2017
- ^ Friedo Devens (Red.): Carl Staudt, architect. Bachem, Cologne 1932. (also shown on contemporary postcards)
- ^ Peter Haiko: The architecture of the XX. Century - magazine for modern architecture. Representative cross-section through the 14 published years 1901 to 1914 . Ernst Wasmuth Verlag, Tübingen 1989, ISBN 3-8030-3039-0 . , [1901; 37] No. 8
Coordinates: 51 ° 13 '4.8 " N , 6 ° 46" 44.6 " E









