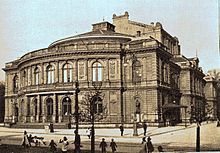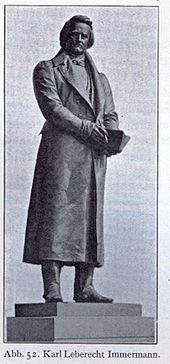City Theater Düsseldorf
The Stadttheater Düsseldorf , later the Städtische Bühnen Düsseldorf , was located at Heinrich-Heine-Allee 16a in Düsseldorf and was built by Ernst Giese from 1873 to 1875 in the neo-renaissance style based on Semper's court theater in Dresden . The building was partially destroyed by the air raids on Düsseldorf during World War II. By 1946 the building was converted into the Düsseldorf Opera House of the Deutsche Oper am Rhein .
history
The so-called Gießhaus of the electoral court sculptor Gabriel de Grupello was used as the city theater since 1751 , which is why it was also called the Grupellotheater . The foundry was converted into a theater as early as 1747 when the Elector visited. The building on the market square, which had become the Bergische Nationalbühne in 1805 , was given to the city by the Prussian state in 1818. In 1832 a Greek column portico was added to the facade of the Temple of the Muses. Due to the rapidly increasing population of Düsseldorf, the Grupellotheater quickly became too small and a new, larger theater building had to be built. In 1864, 300 citizens of Düsseldorf requested a new theater with at least 1,600 seats by submitting a petition to the Lord Mayor Hammers . Because of this, the city council approved the sum of 120,000 thalers on February 21, 1865. On March 21, 1865, the same decided to surrender part of the botanical garden on Alleestraße in order to build the new building on it. The building site turned out to be extremely difficult because the building site was on the former fortress moat and solid building site could only be found at great depth. The architect Ernst Giese was commissioned to build the new building, the designs of which were approved by the city council on November 26, 1867. However, the start of construction was delayed. The Royal Government's examination of the plans took over a year. Citizens also raised objections to the new building. It was not until September 1873 that the construction of the Giese theater building began. However, the plans had previously been changed and the city council approved 270,000 thalers. After two years of construction, the theater was opened with a first performance on November 29, 1875. The main entrance was on Alleestrasse (Heinrich-Heine-Allee 16a), side exits on Theaterstrasse, where the box office was also located, and to the Hofgarten .
From 1873 to 1875 the city theater was built in the style of the Florentine Neo-Renaissance . The house accommodated 1350 people, with 1260 seats and 90 standing places. The original stage was 15.70 m deep and 22.50 m wide. The width of the stage opening was 10.50 m. In 1891 the stage was lengthened by 13.50 m when a set and cloakroom was added. The building planned as a theater building was not converted into an opera house until 1905/1906 according to plans by Hermann vom Endt . The floor plan of the auditorium was elliptical. The number of ground floor seats has been increased by eliminating the ground floor box at the apex of the curves. The vestibule and foyer were each connected by two grand staircases. The design of the same pointed to a shift in social encounters from the private lied down in the public domain. Compared to the theaters of the first half of the century, the stage building stood out due to its great height, richer technical equipment and a larger number of side rooms. The facade was semi-cylindrical. The exterior highlighted certain components, so the auditorium and stage could be seen from the outside.
Ernst Hartmann (1818–1900) painted the theater curtain that had been donated by the Kunstverein for the Rhineland and Westphalia . The machine master Brandt from Darmstadt was responsible for the mechanical equipment. He had also contributed to the creation of the Wagner stage in Bayreuth.
Two bronze statues were installed in two niches in the front facade in 1901, which were modeled by Professor Clemens Buscher on behalf of the Kunstverein für Rheinland und Westfalen. One figure represents Carl Leberecht Immermann , who was head of the house on the market square from 1834 to 1837 ; the other represents Felix Mendelssohn Bartholdy . The portrait of the composer was removed after 1936 because of his Jewish origin and melted down in 1940. The Immermann memorial was erected in March 1940 on the Goltsteinparterre in the Hofgarten. A reconstruction of the Mendelssohn monument was rebuilt in 2012 on the south side of the Hofgarten next to the Deutsche Oper am Rhein.
Floor plans
literature
- Statute of the City Theater in Düsseldorf . Düsseldorf, 1834 ( digitized version )
- Regulatory for the city theater in Düsseldorf . Düsseldorf, 1834 ( digitized version )
- Architects and Engineers Association of Düsseldorf (ed.): Düsseldorf and its buildings. L. Schwann, Düsseldorf 1904, p. 282
- Architects and Engineers Association of Düsseldorf (ed.): Düsseldorf and its buildings. L. Schwann, Düsseldorf 1904, p. 76
- Ingeborg Schild : Theater . In: Eduard Trier, Willy Weyres (Ed.): Art of the 19th century in the Rhineland . tape 2 . Architecture: II, profane buildings a. Urban planning . Schwann, Düsseldorf 1980, ISBN 3-590-30252-6 , pp. 173-190 .
Web links
Coordinates: 51 ° 13 ′ 38.5 ″ N , 6 ° 46 ′ 38.2 ″ E






