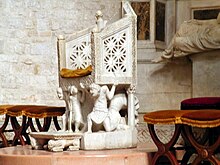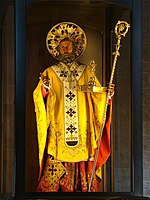Basilica of San Nicola
The Basilica of San Nicola (Basilica of St. Nicholas of Myra ) is a church in Bari in southern Italy with the title of a Papal Basilica . The church was built between 1087 and 1106 for the relics of the saint brought from Myra to Bari and is still an important pilgrimage destination for Roman Catholic and Orthodox Christians . The basilica was the first church of its kind in Apulia and served as a model for numerous religious buildings built later in the region.
history
The basilica was built between 1087 and 1197 during the Norman rule in Puglia . The founding of the church goes back to the theft of part of the relics of St. Nicholas was returned by sailors from Bari from the original shrine in the St. Nicholas Church in Demre in what is now Turkey . This happened against the resistance of the Orthodox monks, ostensibly to protect them from being captured by the Seljuks . After disputes with Venice over the relics, Bari was able to prevail, however, and the relics were transferred to Bari on May 9, 1087, where a new church was built between 1087 and 1106 to accommodate them.
The crypt was consecrated in 1089 in the presence of Pope Urban II . Elias, abbot of the nearby Benedictine abbey , where the relics have been kept in the meantime, was appointed first bishop. His cathedra is still in the church today. The final consecration took place in 1197 in the presence of the Chancellor Konrad von Querfurt and a large number of bishops and dignitaries.
The Church is entrusted to the Dominicans; In the crypt there are possibilities for services in the Roman and Byzantine rites : the main altar above the reliquary grave and the left side altar with an iconostasis . The tomb of St. Nicholas is highly venerated in Orthodoxy, and there is a great pilgrimage.
location
The pilgrimage church of San Nicola is located north of the cathedral and was built on the site of the former Byzantine governor's palace. The basilica was originally very close to the water like the Cathedral of Trani . Only a sea wall separated them from the sea. It is surrounded by three large courtyards around which the remaining buildings of the monastery are grouped, the monastery in the south, the hospice and pilgrims' home in the west and the church of S. Gregorio in the north-west.
architecture
S. Nicola is considered to be the founding building of the Bares Romanesque and served as a model for numerous religious buildings built later in the region.
construction
The block-like impression of the facade of the three-aisled basilica results from separately highlighted cubic components such as the mighty pillar arcades with niches in between, which are in front of the side aisles and which accommodate the dwarf galleries above , or the unfinished towers inserted on the western edges. The oldest component of the flat-roofed three-aisled gallery basilica is the east choir with a flat main apse and two small side apses. There were also originally towers on the eastern edges of the building. A planned crossing tower was not completed. In the interior, the central nave is separated from the side aisles by granite columns and pilasters in the dactylic column alternation . The presbytery is separated from the rest of the building by three arches with columns of Byzantine influence . The gallery for the women is located above the side aisles .
Stylistic references
The two side tower stumps go back to models of Norman architecture , such as the abbey churches of Ste-Trinité and St-Étienne in Caen or the church in Jumièges . However, the architecture also ties in with Lombard traditions, so the towers are reminiscent of S. Abbondio in Como , the dwarf galleries and the blind arcades on the exterior and the galleries inside the church are primarily reminiscent of the Modena Cathedral . Relations with Northern Italy are generally close, although the temporal genesis, i.e. the mutual dependency, is still relatively unclear. The T-shaped floor plan with a short transept and the three apses probably goes back to the new building of the Benedictine monastery in Montecassino by Abbot Desiderius after 1066.
Furnishing

The basilica houses some of the most important Romanesque architectural sculptures in southern Italy, including the late 11th century ivory cathedra of Bishop Elias. The crypt and presbytery have precious mosaic floors. The ciborium is the oldest surviving example in the region and is also decorated with mosaics. The four pillars are adorned with tendrils, depictions of animals and mythological figures. The crypt, supported by 26 columns, houses the saint's relics.
In the church there is also the marble tomb of Bona Sforza from the 16th century . The collection of the church museum also contains other works of art from the church treasury, such as a collection of candles from the 12th century, a gift from King Charles I.
The church was restored in the late 13th century, then again in 1456, and then again in the late 17th century. Most of the baroque changes were reversed in the recent restoration campaign. Only the carved and gilded wooden ceiling was left, together with the canvas paintings by Carlo De Rosa embedded in it.
Patronage
On St. Nicholas' Day , December 6th, a small bottle is traditionally lowered into the crypt of the saint's tomb to collect some of the myrrh that is supposed to flow out of the bones. Containers of this myrrh are shipped worldwide, and believers have reported numerous miracles after being anointed with it. For Orthodox churches with the Julian calendar , the holiday falls on December 19 (according to the Gregorian calendar ), so there are two celebrations of the same holiday.
On May 9th (or on May 22nd according to Julian accounts) the Russian Orthodox Church celebrates the “Translation of the Relics of St. Nicholas from Myra to Bari ”.
Pilgrims at the tomb of St. Nicholas ( Gentile da Fabriano , around 1425, National Gallery of Art , Washington)
Russian icon of St. Nicholas
literature
in alphabetical order by authors / editors
- Günter Brucher: The sacred architecture of Italy in the 11th and 12th centuries. DuMont Verlag, Cologne 1987, ISBN 3-7701-1815-4 .
- Kai Kappel: S. Nicola in Bari and his architectural successor. A building type of the 11th-17th centuries Century in southern Italy and Dalmatia (= Roman studies of the Bibliotheca Hertziana 13). Wernersche Verlagsgesellschaft, Worms 1996, ISBN 3-88462-129-7 .
- Richard Krautheimer: San Nicola in Bari and the Apulian architecture of the 12th century . In: Michael Viktor Schwarz (ed.): Wiener Jahrbuch für Kunstgeschichte . 9 Böhlau, 1934, ISSN 2307-2962 , p. 5-42 , doi : 10.7788 / wjk-1934-jg02 .
- Dethard von Winterfeld: Romanesque churches in Italy (= art history worksheets 11). Deubner Verlag for Art, Theory and Practice, Cologne 2003. ISSN 1438-8995 , pp. 11–30.
Web links
- Church website at basilicasannicola.org
- Basilica di San Nicola. on vacation destinations.com
- Historical library: Немањићи и црква Светог Николе у Барију. on istorijskabiblioteka.com (Serbian)
Individual evidence
- ↑ a b c d e f Dethard von Winterfeld: Romanesque churches in Italy (= art history worksheets . No. 3.2.5 ). Deubner Verlag for Art, Theory and Practice, 2007, ISSN 1438-8995 , p. 12 .
Coordinates: 41 ° 7 ′ 48.9 ″ N , 16 ° 52 ′ 13 ″ E





