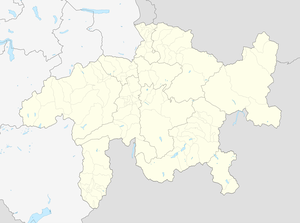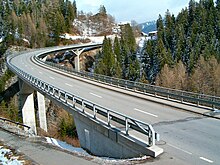Castielertobel Bridge
Coordinates: 46 ° 50 ′ 26 " N , 9 ° 36 ′ 3" E ; CH1903: 764,917 / 189981
| Castielertobel Bridge | ||
|---|---|---|
| View towards Chur | ||
| Official name | Castielertobel Bridge | |
| use | Canton road | |
| Crossing of | Castielertobelbach | |
| place | Castiel - Calfreisen | |
| overall length | 303.4 m (including backrest bridge on the valley side) | |
| width | > 10 m | |
| Longest span | 77 m | |
| Construction height | 64 m | |
| height | 70 m above brook | |
| building-costs | 14 million CHF | |
| start of building | August 2001 | |
| opening | November 10, 2004 | |
| construction time | 4 years | |
| Status | in use | |
| planner | IG Fanzun, Wüest Rellstab Schmid, Preisig | |
| location | ||
|
|
||
| Above sea level | 1160 m above sea level M. | |
The Castielertobel Bridge is a road bridge made of reinforced concrete in the area of the municipality of Arosa in Schanfigg / Canton of Graubünden in Switzerland .
location
The building is located on the cantonal road from Chur to the sports and holiday resort of Arosa, between the former communities of Calfreisen and Castiel . It is the largest bridge on Schanfiggerstrasse . It leads over the Castielertobel, a wild and deeply cut gorge made of Bündner schist , and lies around 330 meters above the Castielertobel viaduct of the Arosabahn . The bridge begins immediately after the Calfreisen wastewater treatment plant, where it leaves the old Schanfiggerstrasse dragging. It leads up to 70 meters above the deeply cut ravine for abutment below the village entrance of Castiel, where it adjoins the former route.
description
The 300-meter-long, curved Castielertobel bridge is designed as a four-span continuous girder with an adjoining leaning bridge on the Chur side. In the floor plan , the lines in the area of the bridge run in a minimal radius of 190 meters. The largest span is 77 meters, the smallest 55 meters. The three pillars are between 20 and 64 meters high and have flat auxiliary struts at the top . Thanks to the additional support, these elements allow a very slim bridge girder despite the considerable spans . The building owes its very special appearance to this unusual construction solution. The usable bridge width is 9.5 meters: for motorized traffic, there are two lanes each 3.5 meters wide and a pavement 1.5 meters wide on the valley side for pedestrians . The longitudinal gradient varies and is a maximum of 7.7%, the transverse gradient 6.4%.
Project history
After the problematic or geologically troubled passages in Frauen- / Gründjitobel, Calfreisertobel and Clasaurertobel could be bypassed by means of tunnels in 1970, 1982 and 1988 , the Graubünden Civil Engineering Office initially also planned a tunnel project in 1990 to defuse the last dangerous stretch of road in Castielertobel. There the road wound - analogous to the previous situation in the Calfreiser and Frauentobel - through the steep eastern flank of the ravine, which threatened the road with falling rocks in summer and with ice breaks and snow slides in winter. The western flank of the ravine is also unstable and slowly slides down the slope along with the road. However, since the Castielertobel ends directly at the western end of the village of Castiel, a tunnel would have had to bypass the entire village, which was not considered ideal in terms of connection technology. In addition, the costs were put at CHF 32 million. As a result, an engineering community developed a sensational bridge project that could achieve the same purpose at far lower construction costs than a tunnel. Due to tight financial resources, there was only a limited budget available for the project each year, which is why a construction period of five years was estimated.
Geological situation
On the slope flank between the Calfreisen ARA and the Castielertobel, a loose rock layer up to 8 meters thick covers the Bündner slate below with its stratification falling down the slope . While the slope in the area of the abutment on the valley side was assessed as relatively stable with a parallel displacement rate of around 1 millimeter per year, the loose rock cover in the Castielertobel moves up to 10 millimeters per year. The eastern, extremely steep flank of the ravine is stable and presents no problems in terms of the foundation. Due to this initial situation, the decision was made, not least for reasons of cost, to implement only three instead of four pillars. The pillars 1 and 2 were founded in shafts, which are integrated four meters into the compact rock. Thanks to a free space of at least 50 centimeters between the shaft wall and the rising pier, the shaft can withstand the slope shifts expected in the next 50 years without affecting the pier and the bridge. Pillar 3 and the abutment on the mountain side were founded flat in the compact rock .
Construction work
The steep terrain made special demands on the development of the individual construction sites. Given the difficult topographical and geological conditions, the consortium (ARGE) chose an installation concept with three tower cranes and a cable crane that can only be swiveled on one side . As falsework a conventional construction with Rüstträgern and Rüststützen was used despite the strong curvature of the bridge. Two intermediate supports were required for each bridge span so that spans of 25 meters could be used. The falsework foundations also had to be founded on the rock using shafts. Thanks to an under-tensioned scaffolding beam, the last stage in the third bridge span managed without scaffolding supports. The falsework was advanced with presses and pulling ropes to match the demanding geometry of the bridge. The bridge girder with a total length of 271 meters was constructed in four stages, with the lower box plate and the webs of the box girder cross-section being concreted first, and then the deck slab. The greatest concreting output was 220 m³ of concrete per day. Because of the weight restriction on Schanfiggerstrasse, the concrete had to be transported from the Untervaz gravel plant in individual quantities of only 3.5 m³ with two-axle truck mixers with a maximum total weight of 18 tons.
opening
On November 10, 2004, the Castielertobel Bridge was officially opened to traffic after a construction period of four years. Thanks to the good construction progress, commissioning was six months earlier than originally planned. The opening was made by the Bündner government council and head of the building, transport and forestry department, Stefan Engler .
gallery
swell
- Swinging across the Tobel - new construction of the Castielertobel bridge , in: "dimension" - the magazine of Holcim (Schweiz) AG, No. 2, December 2003.
- Civil engineering office Graubünden (ed.): A new symbol of the art of bridge construction in Schanfigg , in: Brochure " info " No. 54 October 2003, Chur 2003.
- Tiefbauamt Graubünden (Ed.): Groundbreaking for the new Castielertobel Bridge , in: Brochure " info " August 2001, Chur 2001.
- Arosa municipality (ed.): Arosa in a nutshell , Südostschweiz Print AG, Arosa 2005, p. 64.
- Hans Danuser : Arosa - as it was then (1979-1995) , Volume 6, self-published by Danuser, Arosa 2002, p. 183.











