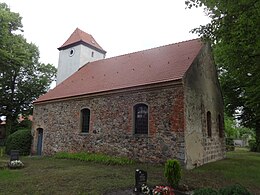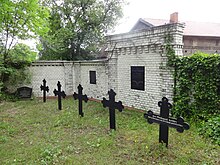Kiekebusch village church
The Protestant village church Kiekebusch is a stone church from the 14th century in Kiekebusch , a district of the community Schönefeld in the district of Dahme-Spreewald in the state of Brandenburg . The church belongs to the parish district Neukölln of the Evangelical Church Berlin-Brandenburg-Silesian Oberlausitz .
location
The Kiekebuscher Dorfstraße runs through the village from northwest to southeast . Approximately in the middle of the village, the street Am Amtsgarten branches off to the north in front of and behind the building, forming a triangular area on which the building stands behind an enclosure made of unevenly layered field stones. The postal address is Am Amtsgarten 1.
history
The sacred building was probably built from field stone by craftsmen in the 14th century . In the years 1693 and 1694 the extended church , the building to the south by growing a Patronatsloge . The church patronage had been with Hans Christoph von Beeren since around 1650 . 1718 Structure received a West Tower of truss ; Craftsmen raised the eaves and continued to enlarge the windows.
Building description
The choir was built from carefully hewn and layered field stones . It is not drawn in, but takes up the entire width of the nave . On the southern side, the patron's box, which was added at a later point in time, adjoins almost the entire width of the ship. Here you can clearly see a construction seam at the transition to the originally erected structure. There are two segment-arched windows on the eastern wall of the choir. Its reveal was partly made of reddish brick , which was built into the existing structure of the field stones. This leads to clearly visible repair work, particularly in the southern area of the window in the southern area and in the northern area as well as in the northern area. In the center are the remains of a clogged, significantly narrower window. This suggests that the eastern choir wall was initially built with a three-window group consisting of three pointed arch-shaped and significantly narrower windows and was later rebuilt in Baroque style. The gable is partially plastered and also made of field stones.
The southern wall of the nave is dominated by the patronage box already mentioned. It consists of a mixture of field stones and wall stones that have not been cut or layered. In the eastern area there are two segment-arched windows with lightly plastered windows . To the west is a large gate, which was built from significantly lighter, almost yellowish brick. It stands out strongly against the western wall of the nave, the corner of which is made of reddish brick. The north wall of the nave with the layered field stones should come from the time the church was built. In the middle is a first window, followed by a second window, also enlarged in the Baroque style, which was placed towards the west. They are complemented by a much smaller window on the tower floor . It is noticeable that significantly smaller and unhewn stones were used in the direction of the eaves. These come from the raising of the eaves in 1718. The gable roof is covered with a double beaver tail .
The west tower is rectangular and takes up the width of the nave on its northern side; the patronage box dominates to the south. It was built as field stones that were also hewn, if not so carefully layered. At its north-west and south-west corners are each a mighty, triple-stepped buttress that stabilizes the structure. The western gable wall is partly built from field stones. This is followed by a square tower tower that is lightly plastered. On the west side there is a small rectangular opening below the eaves; on the east side an arched segment. On the north and south sides there is an off-center clock tower. Above is a pyramid roof .
Furnishing
The altar was made of wood in the second half of the 17th century and is decorated with columns, fluted pilasters and cheeks that form an aedicule . In place of the central picture there is a late Gothic crucifix from the middle of the 15th century in the center. The top consists of a wooden ornament and two carved figures from the first third of the 15th century. One figure depicts Mary while the other figure possibly depicts Catherine of Alexandria . The pulpit was made of wood at the end of the 17th century. It consists of a polygonal pulpit and a sound cover above it .
The fifth is late Gothic and is decorated with ornaments on its cupa . The church also has a west gallery and boxes that open to the nave with a wooden prospect. The inside of the structure is flat covered.
In the vestibule there are two stone epitaphs that remember Hans Christoph von Beeren, who died in 1674, and his wife Elisabeth Sophia , who died in 1697 . Von Beeren acquired the manor including the church around 1650.
literature
- Georg Dehio (arr. Gerhard Vinken et al.): Handbook of German Art Monuments - Brandenburg. Deutscher Kunstverlag, Munich / Berlin 2012, ISBN 978-3-422-03123-4 .
Web links
- Entry in the monument database of the State of Brandenburg
- Evangelical Church Congregation Kikebusch , accessed on June 28, 2017.
Individual evidence
- ↑ Evangelical Church Congregation Kikebusch , accessed on June 28, 2017.
Coordinates: 52 ° 20 '43.7 " N , 13 ° 33' 3.3" E

