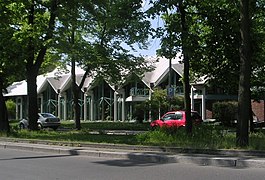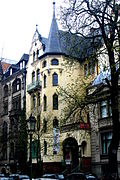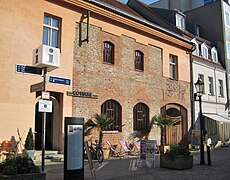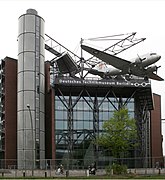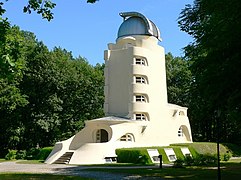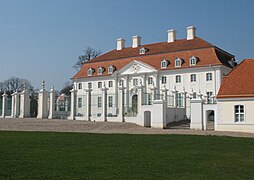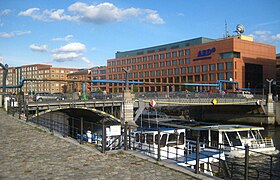Gerhard Pichler
Gerhard Pichler (born May 29, 1939 in Villach ; † April 1, 2004 on the Umbalkees ) was an Austrian civil engineer and university professor.
Life
After attending the higher department of the Bundesgewerbeschule Villach (1953-1958) Pichler began studying civil engineering at the TH Graz , which he completed in 1964 with a diploma. Afterwards Pichler did his military service in the Austrian armed forces (1964-1965). This was followed by first practical experience in the engineering offices of Albert Kaiser, Stuttgart (1965–1966), Walter Pieckert, Stuttgart (1967–1969), Manfred F. Manleitner , Berlin (1970–1971) and finally Pichler's self-employment in 1971: foundation the ingenieurgruppe berlin (igb) with Bernd Albrecht, Helmut Gräf, Peter Just and Helmut Stäbler. The office provided engineering services in the fields of construction, statics and building services. In 1989 the building services department was spun off and the office was continued as IP Ingenieurgruppe Pichler mbH (1989–1995), which was only devoted to structural planning; 1995 Renaming to PICHLER Ingenieure GmbH with several partners. Pichler's partnership ended in 2003: The Berlin engineering office still bears his name and works successfully in the field of structural planning.
Pichler had an extraordinarily broad and diverse construction planning practice and worked with a large number of architects. First and foremost, these are Hinrich Baller and Inken Baller and in the context of advising architects at the International Building Exhibition Berlin (IBA) from 1982 to 1987. a. Otto Steidle , Álvaro Siza Vieira , Gustav Peichl and Herman Hertzberger , where Pichler was committed to the preservation of the old buildings. Also worth mentioning are Hilde Léon , Konrad Wohlhage , Georg Augustin , Ute Frank , Helge Pitz , Ulrich Wolff , Doris Piroth , Zvi Hecker , Benedict Tonon , Uli Böhme , Beate Böhme and Winfried Brenne .
Pichler passed on his extensive experience as a structural engineer to the young architects: 1979 and 1989 teaching assignments at the Department of Architecture at the Technical University of Berlin, 1990 appointment to the University of Fine Arts Hamburg as professor for structural engineering in the department of architecture and finally in 1994 appointment as university professor for structural engineering of the Faculty of Design at the Berlin University of the Arts .
Gerhard Pichler stands for the successful dialogue between the architect and the structural engineer. Pichler's “Constructions are not a glorification of technology, they are, so to speak, the 'grammar of architecture'. Where high-tech solutions make constructive effort to achieve the expressive representation of the load-bearing function, Gerhard Pichler responds more with a constructive element that integrates several functions. The reduction in the sense of reducing complex and complex issues to simple ones is constitutive. Economical means is a principle, load flow is decisive. The intelligent and sensitive application of simple and proven design principles to innovative technical solutions are part of his repertoire ” .
In addition to the power flow-oriented and thus the principle of economy committed to structural planning for new buildings, Pichler devoted himself early on to the careful renovation and upgrading of old buildings. In this context, Pichler and his employees combined elements of graphic statics with the possibilities of CAD drawing programs. In the late 1990s, for example, he encouraged Karl-Eugen Kurrer to think about the concept of creating computer-aided graphostatics that would later take shape as Computer-Aided Graphic Statics (CAGS) at MIT and ETH Zurich
On April 1, 2004, Pichler had an accident on a mountain hike in East Tyrol - a snow drift had covered a crevasse on the Umbalkees and did not allow him to recognize the low load-bearing capacity: For many years Pichler took part in an annual glacier survey, with which the melting of the ice masses is documented should. The mountain rescue could only rescue Pichler dead from the crevasse. He found his final resting place on April 15, 2015 in the village cemetery in Sattendorf (Carinthia).
List of structures (selection)
- 1972: House with 38 apartments in publicly subsidized housing, Beethovenstraße 27/28, Berlin-Lankwitz (architecture: Hinrich Baller and Inken Baller , Berlin; structural planning: igb engineering group berlin)
- 1972: Student dormitory with 200 apartments, Vorstraße, Bremen (architecture: planning collective, Berlin; structural planning: igb engineering group berlin)
- 1975: Residential and commercial building with 25 apartments in the public Subsidized housing construction, Lietzenburger Straße 86, Berlin-Charlottenburg (architecture: Hinrich Baller and Inken Baller, Berlin; structural planning: igb engineering group berlin)
- 1979: Conversion, reconstruction and renovation in the listed building. State technical school (Ludwig Hoffmann 1908), Bochumer Straße, Berlin-Moabit (architecture: Hinrich Baller and Inken Baller, Berlin; structural planning: igb engineering group berlin)
- 1980: Reconstruction of a listed BVG substation ( Alfred Grenander ) into 11 social housing apartments, Bastianstrasse 6, Berlin-Wedding (architecture: Hinrich Baller and Inken Baller, Berlin; structural planning: igb engineering group berlin)
- 1980: Philosophical Institute of the Free University of Berlin, Habelschwerdter Allee, Berlin-Dahlem (architecture: Hinrich Baller and Inken Baller, Berlin; structural planning: igb engineering group berlin)
- 1980: PEA, phosphate elimination plant, Buddestrasse, Berlin-Tegel (architecture: Gustav Peichl, Vienna, Berlin; structural planning: igb engineering group berlin)
- 1982: Housing construction as part of the IBA with 48 apartments in social housing, fire wall construction, Berlin-Kreuzberg (architecture: Hinrich Baller and Inken Baller, Berlin; structural planning: igb engineering group berlin)
- 1984: Renovation and conversion of the listed former winter garden into a literary house , Fasanenstrasse 23, Berlin-Wilmersdorf (architecture: Uli Böhme, Berlin; structural planning: igb engineering group berlin)
- 1984: Renovation and reconstruction of the listed Villa Grisebach , Fasanenstraße 25, Berlin-Wilmersdorf (architecture: Uli Böhme, Berlin; structural planning: igb engineering group berlin)
- 1986: Reconstruction of the tower house of the listed, former optical institute Goerz from 1897, Rheinstraße 44-46, Berlin-Friedenau (architecture: Architekturwerkstatt Pitz-Brenne, Berlin; structural planning: igb engineering group berlin)
- 1986: Refurbishment, reconstruction and expansion of the listed "Gothic House" from approx. 1440–70 into a meeting place, Breite Straße 32, Berlin-Spandau (architecture: BASD, K. Westphal, G. Schlotter, Berlin; structural planning: igb engineering group berlin )
- 1989: Pedestrian bridge over the Landwehr Canal at the Museum of Transport and Technology, Tempelhofer Ufer, Berlin-Kreuzberg (architecture: Hinrich Baller, Doris Piroth, Berlin; structural planning: IP Ingenieurges. Pichler mbH, Berlin)
- 1989: German Museum of Technology Berlin (formerly Museum of Transport and Technology), new building department for shipping and aviation, Trebbiner Straße 10–15 / Tempelhofer Ufer, Berlin-Kreuzberg (architecture: Ulrich Wolff & Helge Pitz group, Berlin; structural planning: IP Ingenieurges. Pichler mbH, Berlin)
- 1990: Renovation and reconstruction of the listed Berlin town hall, " Red Town Hall ", with new construction of four elevator towers, Rathausstrasse 15–18, Berlin-Mitte (architecture: Helge Pitz, Berlin; structural planning: IP Ingenieurges. Pichler mbH, Berlin)
- 1991: Repair and upgrading of the historic roof structure of the listed Nikolaikirche from the 14th century, Berlin-Spandau (architecture: BASD, K. Westphal, G. Schlotter, Berlin; structural planning: IP Ingenieurges. Pichler mbH, Berlin)
- 1992: Elementary school of the Jewish community in Berlin, Heinz-Galinski-Schule, Waldschulallee 73, Berlin-Charlottenburg (architecture: Zvi Hecker, Tel Aviv / Berlin; structural planning: IP Ingenieurges. Pichler mbH, Berlin)
- 1993: Renovation and conversion of the listed Max-Taut-Schule from 1929 in Berlin-Lichtenberg into an upper level center for supply engineering and office technology (architecture: Pitz & Hoh, Berlin; structural engineering: IP Ingenieurges. Pichler mbH, Berlin)
- 1994: Reconstruction and expansion of the Sparkasse Senftenberg with underground car park (architecture: Heinle, Wischer und Partner , Stuttgart / Berlin; structural engineering: IP Ingenieurges. Pichler mbH, Berlin)
- 1995: Repair of the listed Einstein Tower ( Erich Mendelsohn 1921) on the Telegraphenberg in Potsdam (architecture: Pitz & Hoh, Berlin; structural engineering: PICHLER Ingenieure GmbH, Berlin)
- 1995: Repair of the listed Meseberg Castle from 1793 (architecture: Uli Böhme, Berlin; structural planning: PICHLER Ingenieure GmbH, Berlin)
- 1997: Day care center for the German Bundestag in the Spreebogen, Berlin-Mitte (architecture: Peichl & Partner, Vienna; structural planning: PICHLER Ingenieure GmbH, Berlin)
- 1997: Refurbishment and conversion of the listed Garde-Ulanen barracks from 1872 into an upper-level center, Jägerallee 23, Potsdam (architecture: Erich Schneider-Wessling, Cologne; structural planning: PICHLER Ingenieure GmbH, Berlin)
- 1997: Renovation and replacement of the Marschall Bridge (1882), Berlin-Mitte (architecture: Benedict Tonon, Berlin; structural planning: PICHLER Ingenieure GmbH, Berlin)
- 1997: Wood warehouse, Altonaer Straße 81–83, Berlin-Spandau (architecture: Thomas Schindler, Waldkirch / Berlin; structural planning: PICHLER Ingenieure GmbH, Berlin)
- 1997: Chapel for the reconciliation parish Berlin-Wedding (architecture: Reitermann und Sassenroth, Berlin; structural engineering: PICHLER Ingenieure GmbH, Berlin)
- 1998: Renovation of the "Rostlaube" and new building of an integrated library for the philological subjects of the Free University of Berlin, Habelschwerdter Allee 45, Berlin-Dahlem (architecture: Foster + Partners , London / Berlin; structural planning: PICHLER Ingenieure GmbH, Berlin)
- 1998: Renovation of the listed Schminke house in Löbau ( Hans Scharoun ) (architecture: Pitz & Hoh, Berlin; structural planning: PICHLER Ingenieure GmbH, Berlin)
- 1998: Refurbishment and reconstruction of the armory (1698–1730) for the permanent exhibition of the German Historical Museum Unter den Linden 2, Berlin-Mitte (architecture: Winfried Brenne, Berlin; structural engineering: PICHLER Ingenieure GmbH, Berlin)
- 1999: Center for Future Energies / International Solar Center, Stralauer Platz 33–34, Berlin-Friedrichshain (architecture: Bothe, Richter, Teherani , Hamburg; structural planning: PICHLER Ingenieure GmbH, Berlin)
- 2000: Structural inventory and static-structural analysis of the listed former large restaurant Ahornblatt Fischerinsel, Berlin (Gerhard Lehmann, Rüdiger Plaethe, Ulrich Müther 1970) (PICHLER Ingenieure GmbH, Berlin)
Lietzenburger Strasse 86
No. 3State Technical School
No. 4Literature
House No. 9Villa
Grisebach
No. 10Goerz Optical Institute
No. 11Technology Museum Berlin
No. 14Red Town Hall
No. 15Nikolaikirche, Berlin
No. 16Einstein Tower
No. 20Meseberg Castle
No. 21Guard Uhlan barracks
No. 23Marshal Bridge
No. 24Make-up house
No. 28Berlin
Armory No. 29
Publications
- Pichler, Gerhard; Guggisberg, Roland: Marschallbrücke - replacement new building in a historical context . In: Stahlbau , 66th vol. (1997), H. 12, pp. 797-809.
- Pichler, Gerhard; Guggisberg, Roland: German Museum of Technology Berlin - technology of the future is combined with the history of technology . In: Stahlbau, 67th vol. (1998), H. 7, pp. 580-591.
- Pichler, Gerhard; Guggisberg, Roland: German Museum of Technology Berlin - crane-like suspension of storey areas above the siding . In: Stahlbau, 68th vol. (1999), H. 4, pp. 277–289.
- Pichler, Gerhard; Stieglmeier, Franz: Timber engineering for a timber warehouse. Rules and non-rules - the story of a step backwards . In: Bautechnik , Vol. 76 (1999), H. 11, pp. 949-958.
- Schmidt, Hartwig; Pichler, Gerhard: A building that looks like it was made from one piece . In: Beton- und Stahlbetonbau, 98th Jg. (2003), H. 7, pp. 433-438.
- Schmidt, Hartwig; Pichler, Gerhard: The Bremen town hall . In: Beton- und Stahlbetonbau, 98th vol. (2003), no. 12, pp. 773-780.
- Gerhardt, Rolf; Kurrer, Karl-Eugen, Pichler, Gerhard: The methods of graphical statics and their relation to the structural form . In: Proceedings of the First International Congress on Construction History, Vol. II, ed. By Santiago Huerta, pp. 997-1006. Madrid: Instituto Juan de Herrera 2003.
- Schmidt, Hartwig; Pichler, Gerhard: The hangars of the former military airport Berlin-Friedrichsfelde . In: Beton- und Stahlbetonbau , 99th Jg. (2004), H. 7, pp. 682–692.
literature
- Karen Eisenloffel u. Ingeborg Ermer (Ed.): Gerhard Pichler's supporting workshop. Drafts, buildings, constructions . Berlin: Gebr. Mann Verlag 2000, ISBN 3-7861-2279-2 (Review by Rolf Gerhardt in: Stahlbau, 70th year (2001), no. 4, pp. 305-306)
- Hans Joachim Steinig: Gerhard Pichler 60 years . In: Stahlbau, vol. 68 (2001), no. 6, pp. 468-469.
- Hartwig Schmidt: Gerhard Pichler passed away . In: Stahlbau, Volume 73 (2004), no. 5, p. 360.
proof
- ↑ a b Obituary notice
- ^ Pichler Ingenieure GmbH
- ↑ Karen Eisenloffel u. Ingeborg Ermer (Ed.): Gerhard Pichler's supporting workshop. Drafts, buildings, constructions. Berlin: Gebr. Mann Verlag 2000, p. 8, ISBN 3-7861-2279-2
- ↑ Karen Eisenloffel u. Ingeborg Ermer (Ed.): Gerhard Pichler's supporting workshop. Drafts, buildings, constructions. Berlin: Gebr. Mann Verlag 2000, pp. 84–86, ISBN 3-7861-2279-2 .
- ^ Karl-Eugen Kurrer: The History of the Theory of Structures. Searching for Equilibrium , Ernst & Sohn 2018, p. 934, ISBN 978-3-433-03229-9
| personal data | |
|---|---|
| SURNAME | Pichler, Gerhard |
| BRIEF DESCRIPTION | Austrian civil engineer and professor |
| DATE OF BIRTH | May 29, 1939 |
| PLACE OF BIRTH | Villach |
| DATE OF DEATH | April 1, 2004 |
| Place of death | Carinthia |



