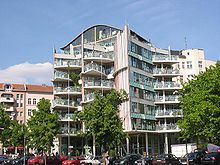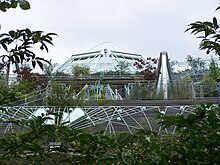Hinrich Baller
Hinrich Baller (born July 3, 1936 in Stargard ) is a Berlin architect .
Career
Hinrich Baller grew up in a musician's household, his mother was a pianist. This led to the fact that he enrolled at the music school in Berlin after finishing school. But soon he switched to the Technical University of Berlin to study music and architecture . After 20 semesters, he obtained his diploma and was now looking for opportunities to create. In Switzerland, Hinrich Baller found a sponsor who provided him with building land on a plateau in the Zurich Oberland . This is how Baller's first self-designed house was built in 1966 and, according to his own statement, shaped his natural architectural style.
In Berlin he became a research assistant at Bernhard Hermkes . During this activity he met his first wife Inken and they ran a joint architecture office in Berlin between 1967 and 1989. In 1989 the divorce followed and Hinrich Baller accepted an appointment at the Hamburg University of Fine Arts as a university professor. So even though he taught in the Hanseatic city, he constantly took part in competitions in Berlin. Since 1986 Hinrich Baller worked with the architect Doris Piroth, whom he married in 1989. - He kept his professorship in Hamburg until his retirement .
Special baller style
Baller's architecture is very independent and does not follow any contemporary mainstream. It is reminiscent of Art Nouveau or organic architecture , but is increasingly based on modern constructions such as concrete, steel and glass. Baller u. a. with the architects Bruno Taut , Bernhard Hermkes and Hans Scharoun . The style can be described primarily through the choice of organic free forms with decorations, swinging balcony lines, pointed corners, oblique angles, deep windows and rooms that open out into the green. In addition, almost all external metal parts of the buildings are painted in mint green (= the color of oxidized copper ), and all of his apartments have open kitchens . Buildings by the architect Johannes Friedrich Vorderwülbecke in Berlin have a similar architectural style, which at first sight can easily be confused with the houses by Hinrich Baller; they are characterized by more expressiveness and fewer colors. Hinrich Baller was one of the few architects who succeeded in loosening up the Berlin urban structure in its high density and heavy building (“stone Berlin”) in some places. He also sees his buildings as a contribution to the “ Biotope City ” concept, which tries to incorporate natural areas in large cities around the world. The equally impressive landscaping and garden design of many buildings can often be traced back to his longtime landscape architect Raimund Herms .
Realized buildings



The more than 100 buildings designed by Hinrich Baller include (chronologically):
In Berlin
- 1981: New building of the Philosophical Institute (with library) of the Free University of Berlin on Habelschwerdter Allee in Berlin-Dahlem (together with Inken Baller)
- 1981–1985: Fire wall construction and gatehouses Fraenkelufer Berlin-Kreuzberg as part of the International Building Exhibition Berlin (IBA)
- 1988: Two-storey gymnasium and sports hall for the Oppenheim High School at Nassen Dreieck , Berlin-Charlottenburg
- Wassertorplatz in Berlin-Kreuzberg
- After-school care building with attached sports hall (later referred to as Lilli-Henoch-Halle ) for the Spreewald primary
school.Because the fencing around the building was previously more of a decorative ornament in the Baller style, vandals and homeless people have repeatedly had access to the building since 2017 because the building was vacant Home. The vacancy has its cause in construction defects, which have been known since around the year 2000: the roof of the gym is leaking and the consequences led to years of legal dispute, which should clarify the cause. According to the architect, the roof with the incorrectly foamed glass is the cause of moisture penetration. In addition, the district office has banned the use of the building from 2017 because a second escape route is missing and because building tests have shown that the wooden structures under the windows are dilapidated and need to be repaired. The district office invokes the responsibility of an architect for his construction. - 1999: Kindergarten and residential building on Winterfeldtplatz in Berlin-Schöneberg
- 1998–2000 (August): Castello shopping center with 200 apartments and a commercial floor space of 5500 square meters at Landsberger Allee 171.
The construction of this residential and commercial building cost 85 million DM . In 2015, users began to creep away, in particular one large food supplier gave up. Construction defects increased up to 2018, so that repairs and renewals have been taking place in small steps since then. The letting is well below 100 percent (autumn 2019). - 2000: 144 apartments, originally for federal employees, in the Preußenpark in Berlin-Wilmersdorf
- 2002: Reconstruction of the Rosenhöfe on Rosenthaler Strasse in Berlin-Mitte
- Residential building at Krausnickstraße 23 in the Spandauer Vorstadt in the Mitte district of Berlin
- Residential buildings at Gatower Strasse, Berlin-Staaken
- Residential buildings in Schlosstrasse, Berlin-Charlottenburg
- Residential building Potsdamer Strasse 101, Berlin-Tiergarten
- Conversion of a barn for living. The building offers a total floor space of 300 m².
Outside of Berlin
- 1979, 1980–1982: Documenta urbana housing estate in Kassel , urban planning (together with others) and building planning (together with Inken Baller)
- 1999: Oberursel , a residential building with 38 apartments, planned jointly by Hinrich Baller, Inken Baller, Volker Kranz and Barbara von Monkiewitsch
- 1999–2002: Residential houses on Nuthestrasse (busy arterial road) in Potsdam , known as Nutheschlange .
Two to three-storey terraced houses (with more than 200 apartments) were set up on a total of 200 piles and are partly in line, partly in an artificial watercourse. Serious damage has occurred more and more frequently since its completion, which can be attributed to execution errors and / or planning errors. In the meantime, the client and administrator ( Pro Potsdam ) describes the Nutheschlange as a “total renovation case” for which several million euros would have to be spent: roofs are leaking, basements are wet, walls are damp or windows are blind. As a result, there is a high fluctuation and the former prestige property can only be rented in parts or for a limited period (all as of early 2011). The houses built in the typical Baller style (iron, green-painted railings, water as a decorative element) will probably only be fully usable again from the end of the 2010s . - Around 1999: Terrace house on the Humboldt-Ring in Potsdam Ost in the area of the Nuthe-Schlange
There is also a dispute here about the cause of serious construction defects, which, according to the architects, lie in the construction. The building will very likely have to be demolished. On the Internet there is a call to sign a petition to the mayor of Potsdam, which calls for active public participation in connection with a possible demolition. However, the collection of signatures has already ended (as of September 2019) and the city parliament has not yet made a decision.
literature
- U. Stark: Hinrich and Inken Baller , IRB between; 1998.
- H. Fassbinder in A + U, 12 / 1986,195: Hinrich and Inken Baller , pp. 75-130.
- Sandra Wagner-Conzelmann (Ed.): The Hansaviertel in Berlin and the potentials of modernity - science and contemporary witnesses in conversation , contributions from the conference with the same title in the Academy of Arts, Berlin, 28-30. Sept 2007.
- Interview with Hinrich Baller , Verlag der AdK, Berlin 2008, ISBN 978-3-88331-120-3 .
Baller building in the media
- The contribution Joshua by director Dani Levy in the film Deutschland 09 uses the Baller-Haus on Winterfeldtplatz for crucial scenes.
- The Ramones Museum Berlin was in the years 2008 to 2017 the built by Hinrich Baller house in the Krausnickstraße 23rd
Web links
- Literature by and about Hinrich Baller in the catalog of the German National Library
- Joachim Stein: Between Gaudí and Hundertwasser: The Berlin architect Hinrich Baller
Individual evidence
- ↑ a b c d Interview with Doris and Hinrich Baller in their architecture office , accessed on April 17, 2019.
- ↑ Skewed or right angled? , Invitation to a lecture by Hinrich Baller in Kassel; accessed on April 17, 2019.
- ↑ a b Martin Klesmann: Dispute over robber leader . In: Berliner Zeitung , April 17, 2019, p. 15.
- ↑ Simone Bogner: F-IBA * Block 70: Eckhaus, gatehouses, fire wall buildings . accessed on April 17, 2019.
- ↑ a b c Stein: Between Gaudí and Hundertwasser ...
- ↑ Photo on the school's website
- ↑ Michael Brunner: The unruly taming of an architect. Der Tagesspiegel , June 22, 2000, accessed on September 23, 2019 .
- ↑ Karolina Wrobel: More than a shopping center. The Castello celebrates its 15th anniversary. Berliner Abendblatt , November 3, 2015, accessed on September 23, 2019 . .
- ↑ List of the companies renting in the Castello , accessed on September 23, 2019.
- ↑ press review , e.g. B. Nikolaus Bernau: ROSENHÖFE: The eternal architectural hippie . In: Berliner Zeitung of November 27, 2002
- ↑ Laura Weissmüller: Boom! The great spatial effect , a view of the Ballers' roof structure, which has been converted into their own living space. On www.sueddeutsche.de, July 1, 2016; accessed on April 17, 2019.
- ↑ Hinrich Baller . Some pictures and brief information from Baller's buildings, parts of an interview ( posts tagged as #hinrichballer ).
- ↑ The Nuthe snake - an expensive maintenance case: renovation costs Pro Potsdam millions on www.maz-online.de, August 19, 2013.
- ↑ Moldy social housing in Potsdam: 36 apartments have been renovated, the rest will be overhauled on www.maz-online.de, March 11, 2014.
- ^ Hinrich and Doris Baller: Gartenparadies Potsdam Nuthesiedlung on biotope-city.net.
- ↑ Jan Bosschaardt: Not old yet, but already a leaky nursing case. The 'Nutheschlange' is still a problem child / Pro Potsdam received almost one million euros recourse. In: MAZ , 8./9. January 2011, p. 8.
- ↑ Peter Degener: Architect questions terrace house report on www.maz-onlinde.de; April 1, 2019, accessed April 17, 2019.
- ↑ Transparency and citizen-friendly participation before the building is demolished , accessed on September 23, 2019.
| personal data | |
|---|---|
| SURNAME | Baller, Hinrich |
| BRIEF DESCRIPTION | German architect |
| DATE OF BIRTH | July 3, 1936 |
| PLACE OF BIRTH | Stargard |