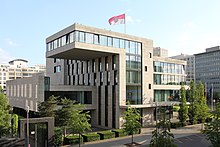Hessian state representation at the federal government
|
Hessian state representation at the federal government |
|
|---|---|
| State level | Hesse |
| position | State representation |
| Supervisory authority | Hessian State Chancellery |
| founding | 1949 State Representation for Hesse in Bonn |
| Headquarters | Berlin |
| Authority management | Lucia Puttrich (Minister of State) |
| Servants | 40 (as of July 2015) |
| Web presence | Homepage of the representation |
The Hessian State Representation at the Federal Government is the state representation of the State of Hesse with its seat in Berlin .
The current authorized representative of the State of Hesse is Lucia Puttrich , who is also Minister of State for Federal Affairs in the Hessian State Chancellery . Around 40 people are employed here.
building
As early as December 1997, the Hessian state government was able to acquire the property in the ministerial gardens in the direct vicinity of the building of the state representation of Brandenburg and Mecklenburg-Western Pomerania. After almost two years of construction, the building was officially opened on May 31, 2001.
architecture
An architectural competition was held for the design of the state representative office, from which the design by Frankfurt architects Michael Christl and Joachim Bruchhäuser emerged as the winner in August 1998. The development plan provided for free-standing villas in the ministerial gardens for the establishment of the state representatives. The outer facade was clad with quartz sandstone from Friedewald .
The large foyer, which extends from the entrance to the garden, is located on the ground floor. Together with the approx. 200 square meter hall, it is used regularly for events. There is also a bistro on the ground floor.
Further rooms are available for events on the first floor. The employees' offices are on the second and third floors. The living and guest area for the Hessian Prime Minister exists on the fourth floor .
Outdoor facilities
The original gardens were designed by the Kassel landscape architects Latz-Riehl-Schulz.
In July 2005, the state of Hesse acquired a neighboring property of around 4,000 m², which will be included in the representative tasks of the house. The Berlin office of Bernard und Sattler landscape architects was commissioned to design the temporary open space. For reasons of cost, an elaborate soil replacement was dispensed with and slightly raised lawn clods were created. The formal language of the grass clods arises from the free play with the non-rectangular border lines of the property, which structurally ties in with the design approach of the building. The grass clods are framed by an easy-care gravel bed. Based on the slopes of the lawn, simple seating elements made of screen-printed panels create accents in the ensemble.
The planting of several vines of the Riesling , Pinot Noir and Saint Laurent varieties on an artificial embankment along a footpath is intended to underline the importance of Hesse as a wine country with the Hessische Bergstrasse and Rheingau wine-growing areas .
See also
literature
- NN: 10 years of the Hessian state representation in Berlin . In: Hessen @ tiv 06/2011, p. 4.
- Kerstin Wittmann-Englert, René Hartmann (Hrsg.): Buildings of the countries. The state representations in Bonn, Berlin and Brussels , Kunstverlag Josef Fink, Lindenberg im Allgäu 2013, pp. 144–149. ISBN 978-3-89870-796-1 .
Web links
- The Hessian state representation in Berlin , accessed on March 1, 2014
- State Representation Hesse In den Ministergärten 5 on Senate Department for Urban Development and the Environment , accessed on November 18, 2015.
Coordinates: 52 ° 30 ′ 43.1 " N , 13 ° 22 ′ 42.2" E



