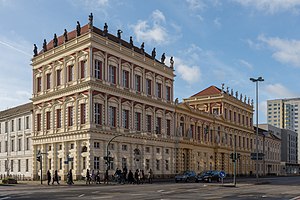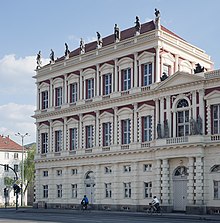Hiller-Brandtsche houses
Coordinates: 52 ° 23 '43.5 " N , 13 ° 3' 6.4" E
The buildings at Breiten Straße 8 to 12 in Potsdam, completed in 1769, are called Hiller-Brandtsche Houses . King Friedrich II had the two town houses rebuilt with a uniform facade according to plans by Georg Christian Unger and expanded with barracks . The building is named after its users, the businessman Johann Friedrich Hiller and the master tailor Johann Gebhardt Brandt. Since the renovation , the listed building has housed rental and owner-occupied apartments since 2013 .
history
Part of the city beautification under Frederick the Great
In the 1760s, King Friedrich the Great made the decision to redesign the Breite Strasse in Potsdam into a wide boulevard with representative buildings. Numerous planned urban renewals throughout Europe served as a model. In the course of this measure, the king had the houses of the merchant Johann Friedrich Hiller and the master tailor Johann Gebhardt Brandt rebuilt by architect Georg Christian Unger at his own expense and expanded with barracks . Such mixed uses were more common in 18th century Prussia and mark the beginning of the development of the barracks as an independent type of building.
The French sculptor Michel Gérin contributed to the rich sculptural decoration of the facades and the eaves area. In 1769 the new building was completed. The cost of around 70,000 thalers is said to have far exceeded the price of any other town house in the empire. The house must have made such an impression on the king and the citizens of Potsdam that Unger was then allowed to build around 300 more houses and public buildings in Potsdam.
In 1833 the Hiller-Brandtschen houses were rebuilt by the architect Christian Heinrich Ziller . The later resistance fighter Henning von Tresckow , who was involved in the assassination attempt on Adolf Hitler on July 20, 1944 , lived here between 1920 and 1930 .
Later uses
During the GDR era, the Hiller-Brandtschen houses served as a gallery of socialist art . After 1989 the Potsdam Museum took over the premises as exhibition space. In 2005 a private woman from Leipzig bought the property with the plan to convert it into an office and commercial building. Later a hotel and student apartments were also considered. However, the project was not implemented.
Redevelopment
In 2011, the Potsdam construction company Gartemann acquired the Hiller-Brandtschen houses. By 2013 the building was converted into rental and owner-occupied apartments. The company terraplan from Nuremberg , represented by Erik Roßnagel, took over the sales . Terraces were partially cut into the roof . The facades were given back the colors of the 18th century, the sculptural decorations were added and the garden was restored to look like it was in the 18th century. The historic staircase in the part of the house at Breite Straße 8 has been restored.
Urban integration and architecture
Urban planning
The Hiller-Brandtschen houses are among the few large buildings on Breite Straße that escaped the destruction of the Second World War and are of considerable urban significance. In terms of height, length, silhouette and facade design, they form a counterweight to the large orphanage on the opposite side of the street. Together with this, they formed an outstanding urban gate situation at the intersection of Breiter Straße and Dortustraße.
architecture
At the request of the king, architect Georg Christian Unger based the design of the façades closely on the design of the Banqueting House of the Palace of Whitehall in London, which Inigo Jones had built between 1619 and 1622. Jones, on the other hand, was heavily influenced in his work by the Italian Renaissance architect Andrea Palladio .
The house is divided into three parts. The owners Hiller and Brandt lived with their families in the three-storey head buildings in the east and west, crowned by hipped roofs . In between, a two-storey central building with a flat saddle roof is clamped, which housed the barracks. The connecting element of all components is the rich structure of the facade . The ground floor is provided with a surrounding rustique and Tuscan columns. The upper floors are structured by Corinthian columns and pilasters , strong cornices and window frames with aedicule gables . The entrances to the former barracks in the central building on Breite Straße protrude from the facade as gabled risalites with balconies and loosen up their surface. A balustrade adorned with figures and reliefs runs along the eaves of all components .
Figure decorations
The sculptural decoration of the facades reflects the different uses of the building parts. The attics and balconies of the two head buildings are adorned with 29 sandstone statues . To give their surfaces the effect of marble , they were rubbed with silicate chalk. They show male and female figures influenced by ancient mythology and costume, including depictions of Roman deities (including Ceres , Venus and Bacchus ) and muses , heroic figures and personifications of the seasons. On the former barracks building there are mascarons of warriors in the wedge stones of the window arches , and cartouches of crests on the attic .
inside rooms
The interiors of the Hiller-Brandtschen houses have been radically changed several times since 1769, so that little of the construction-time condition has been preserved. They were largely redesigned for residential use. The wooden staircase was preserved in the Breite Straße 8 component.
literature
- Friedrich Mielke : The community center in Potsdam . Wasmuth, Tübingen 1972, ISBN 3-8030-0016-5 .
- Paul Sigel, Silke Dähmlow, Frank Seehausen u. a .: Architectural Guide Potsdam . Reimer, Berlin 2006, ISBN 3-496-01325-7 .
- Christian Wendland: The reconstruction and restoration of the Hiller-Brandtschen houses in Potsdam Wilhelm-Külz-Straße 8/12 . In: Architecture of the GDR . tape 35 , no. 12 , 1986, pp. 736-741 .
- Christian Wendland: Georg Christian Unger. Master builder of Frederick the Great in Potsdam and Berlin . Strauss, Potsdam 2002, ISBN 3-929748-28-2 , pp. 54 .
Web links
Notes and individual references
- ^ Entry in the monument database of the State of Brandenburg. In: ns.gis-bldam-brandenburg.de. Retrieved February 18, 2016 .
- ↑ Guido Berg: Separation of citizen and soldier . In: Potsdam's latest news . June 27, 2013 ( pnn.de [accessed February 18, 2016]).
- ^ Nicola Klusemann: Hiller-Brandtsche houses permanent construction site . In: Potsdam's latest news . January 24, 2009 ( pnn.de [accessed February 18, 2016]).
- ^ Nicola Klusemann: Monument in administration . In: Potsdam's latest news . March 21, 2009 ( pnn.de [accessed November 4, 2015]).
- ^ Nicola Klusemann: Hotel in Hiller-Brandtschen houses . In: Potsdam's latest news . September 23, 2008 ( pnn.de [accessed November 4, 2015]).
- ↑ Karin Markert: A joint network like the one at the New Palais. The facade of the Hiller-Brandtschen houses has now been faithfully restored . In: Märkische Allgemeine . July 21, 2013.


