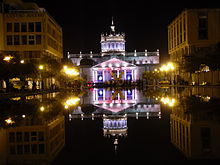Hospicio Cabañas
The Hospicio Cabañas in the city of Guadalajara in the state of Jalisco in Mexico was in the list of the 1997 UNESCO - World Heritage added.
location
The Hospicio Cabañas is located about 1 km east of Guadalajara Cathedral , i. H. just outside the former city limits; today, however, the building is surrounded by blocks and streets.
history
In 1796, the bishop Juan Cruz Ruiz de Cabañas y Crespo (1752-1824) came to Guadalajara, the capital of the province of Nueva Galicia (German: New Galicia). A few years later he made the decision to build a hospice for the city's orphans, the elderly, the sick and the infirm. In 1805 he commissioned the architect Manuel Tolsá to plan the building; however, the construction management was in the hands of his student José Gutiérrez, who completed the huge building within five years. This was initially called La Casa de Caridad y Misericordia , but was used as a barracks shortly after the start of the Mexican War of Independence (1810-1821). It was not until 1829 that the building, renamed Hospicio Cabañas , was returned to its original purpose - with interruptions. In 1874 the Sisters of Charity ( Hermanas de la Caridad ), who had run the business for decades, were expelled from the country and the building and its functions passed into the hands of the state. At the outbreak of the Mexican Revolution (1910) it was used again for military purposes and used to accommodate cavalry units . In 1912, lessons for children of all ages began in the rooms, which continued until the building was converted into an art and culture center in 1980.
architecture
The huge, but architecturally extremely spartan building has a floor area of 145 × 164 m and is therefore about three times the size of a normal football field. The building, which was mostly made of little worked rubble stone , has only one floor, which corresponded to the original concept of a hospice . Shortly behind the entrance there is a transverse, double-storey and domed chapel, behind which extends the huge area of an arcaded courtyard with a dome-covered refectory at the rear end. The total of 126 usable rooms are - repeatedly interrupted by smaller courtyards (23 in total) - in the outer wings. Apart from the facade with its three-part bell gable bordered by lateral volutes and the dome raised by a completely illuminated drum , there is not a single decorative element in the entire building.
Fresco cycle
In 1937, the painter José Clemente Orozco from Jalisco began to paint the chapel and created a fresco cycle comprising a total of 57 individual images, which took up large parts of the ceiling vaults and the walls and was completed in 1939. Although the artist himself left no explanations about his work, the cycle is often viewed as a criticism of the mechanization of the world: the highlight is the picture Hombre en Llamas ('Man in Flames') in the 32 m high dome; Another picture shows the conquistador Hernán Cortés half as a human and the other half as a machine being made of steel ( cyborg ). With his tough, straightforward painting style and his largely avoidance of bright colors, the overall extremely impressive cycle adapts to the barren architecture of the building.
Web links
- Website of the Hospicio Cabañas - photos + information (Spanish)
- Hospicio Cabañas, history - photo + info (Spanish)
- Hospicio Cabañas, architecture - photos + information (Spanish)
- Hospicio Cabañas, fresco cycle - interactive photo + brief information (Spanish)
- Hospicio Cabañas - Photos
Individual evidence
Coordinates: 20 ° 40 ′ 37 " N , 103 ° 20 ′ 14" W.





