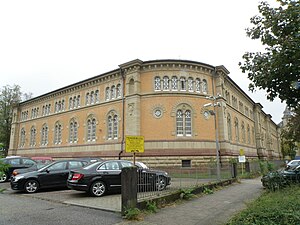Karlsruhe correctional facility
 Northwest corner of the main facility |
|
| Information about the institution | |
|---|---|
| Surname | Karlsruhe correctional facility |
| Reference year | 1897 |
| Detention places | 134 |
The correctional facility Karlsruhe is a correctional facility of the state of Baden-Württemberg . It consists of the main facility in Karlsruhe and the branch offices in Bühl and Rastatt .
The main institution is basically responsible for the execution of the pre-trial detention of male prisoners . Together with the Bühl branch, which accepts women in a closed prison , it has 134 prison places. The Rastatt branch has 51 youth detention places for boys and girls.
history
After the number of prisoners rose with the growing population of Karlsruhe and the cells in the town hall tower and the narrow cell structure in the courtyard of the district court were crowded, a new prison was built on today's Riefstahlstraße in a central location, adjacent to the "upscale" so-called "musicians' quarter", planned. In addition to the churches, public buildings and villas, a normal prison building would have been disruptive to the overall urban design. At the suggestion of Eugen von Jagemann (1849–1926), who is familiar with prison issues, a subdivided building with an external facade reminiscent of a museum was planned by the senior building director Josef Durm (1837–1919); The model for this was the Saint Petersburg remand prison.
In the years 1894 to 1897, Durm created a three-story structure with external dimensions of 77 × 47 m with rounded building corners and an inconspicuous neo-renaissance facade. The base and window frames are made of light gray sandstone , the other outer walls are made of reddish-yellow bricks . The roof, which was rebuilt after bomb damage, is covered with slate.
The wings of the building are arranged around a spacious inner courtyard measuring 60 × 30 m. Since all cells face the courtyard and inside all corridors run along the outer wall facing the street, no barred cell hatches but larger arched windows are visible from the outside. The administration, infirmary , doctor's room and institution chapel as well as the kitchen in the basement are housed in a raised central building in the east wing .
As can be seen from old building plans, a long-disappeared scaffold foundation was laid in one corner of the courtyard . Death sentences are said to have been carried out there by the mid-1930s .
During the Second World War , foreign political prisoners , including victims of the Night and Fog Decree , were imprisoned in the remand prison in Karlsruhe. Several prisoners, including women, were later deported to concentration camps such as Buchenwald , Dachau , Ravensbrück , and Natzweiler-Struthof . The remand prison in Karlsruhe was liberated on April 9, 1945 by French troops.
Originally designed with 124 single cells, ten sick cells and four work cells for a normal occupancy of 162 prisoners, the prison was occupied with up to 400 people in the years after the Second World War. Today, after the reconstruction of individual cells, 111 prison places are assumed.
There used to be a women's section in a separate part of the building, but since the Second World War, female prisoners have been housed in special institutions. Since May 1, 2009, the Bühler women's prison has been assigned to the Karlsruhe JVA as a branch. Before it belonged to the Offenburg JVA. The Rastatt juvenile detention center is the second branch of the Karlsruhe prison.
literature
- Detlev Fischer , Legal history tours through Karlsruhe, series of publications by the Legal History Museum, Karlsruhe 2005, ISBN 3-922596-65-7
Web links
Individual evidence
- ^ Service-bw: Karlsruhe correctional facility , accessed on August 14, 2012
Coordinates: 49 ° 0 ′ 49 ″ N , 8 ° 23 ′ 7 ″ E
