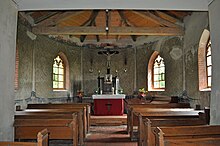Wolfsdorf Chapel
The Wolfsdorf Chapel is a chapel in Wolfsdorf, a district of Gremersdorf-Buchholz . The chapel is the preserved part of a late Gothic church.
history
The original structure was built from wood around 1210 as part of the settlement of the area, which was previously inhabited by Ranen . Nothing has survived from this chapel.
Between 1233 and 1245 an early Gothic church was built in Wolfsdorf, then called vilam wlferi ; it belonged to the Neuenkamp monastery . The field stones used to build the church were taken from a large stone grave. The lower part of the steeple has been preserved from this church. The tower was about two to three times as high as today's church tower and had two bells. The nave was about 20 meters long and 8.5 meters wide. The church is first mentioned on September 22nd, 1300. For reasons that have not been handed down, the nave was rebuilt in the last third of the 14th century. It was about 20 meters long and 12.5 meters wide. In the middle of the 16th century, the church is described as in dire need of repair. In the Thirty Years War (1618-1648) the interior was damaged; probably the second bell was lost during this time; In 1684, only one bell weighing 425 kilograms is mentioned in a church register .
A church register from 1687 mentions a sacristy attached to the south , the roof of which was badly damaged. The church building was repaired between 1738 and 1741. In 1793, a report about the need for renewed renovation of the chapel mentioned a northern extension that was used as a morgue . In 1815 the Wolfsdorf church was reduced in size after the merging of the Wolfsdorf and Franzburg parishes. The lower part of the church tower was preserved as a chapel, as well as the morgue, which was only demolished in 1829 and whose foundations are still visible. From 1815 the chapel consisted only of the small room in the former church tower; the east side had been walled up. A low bell floor was drawn in, on which stood the bell cage and above it the low roof, which was put on with the old roof beams. Smaller windows were used in the two pointed arches at the side of the church tower; the top was removed through the now lower roof.
In 1854 a new bell was consecrated, made by the Zach bell foundry .
The chapel was soon felt to be too small, a new building failed for a long time due to a lack of finances. From 1875 to 1876, a reconstruction was carried out according to a design by Baurat Trübe: a choir with four windows, closed with a polygonal wing, was added to the old, reduced church tower in the east. Around 3,000 facing bricks from the Leitner brickworks in Velgast and Grimmen were used for this . Two new oak doors were installed.
Until 1987 the chapel was used for church services. In 1996 the two roofs were renewed and the chapel reopened on October 6, 1996. In 1998 the church door was replaced and in 2006 and 2007 the wooden windows. A power connection has been available since 2004. The chapel of the Pomeranian parish in the north church is used for church services in the summer months.
Building
The lower part of the tower was made of field stone and then of brick . The church interior, which was added in 1875/76, is only made of brick over a polygonal floor plan in neo-Gothic shapes.
The western church tower has a spiral staircase at its northeast corner . A stepped portal with a profiled wall can be seen on the west side. The pointed arch windows with wooden, two-part tracery and a quatrefoil at the top date from the 19th century .
The tower and church interior are covered with red roof tiles.
Facility
The tower has a flat ceiling, the church interior an open roof truss boarded up towards the tower and painted with five staggered pointed arched windows. Stencil painting from the second half of the 19th century decorates the interior walls of the attached church.
The pulpit , like the stalls, dates back to 1855. The crucifix on the choir apex wall was made in 1688.
Three coats of arms are attached to the walls of the strand.
Peal
Originally the church had two bells. The only remaining bell in the tower, weighing around 85 kilograms and tuned to G sharp , was made in 1854 by the Zach bell foundry from Stralsund . It bears the inscriptions “Gifted in 1854 by M. Rassow zu Buchholz •” “and by v. Willich in Franzburg ”“ Poured by Eduard Zach in Stralsund ”and“ Come, because everything is ready ”.
graveyard
The church is surrounded by a cemetery with a dry stone wall and a cemetery with partly historical graves.
literature
- Joachim Maunz: The five churches of Wolfsdorf , Wolfsdorf 2013.
Web links
- Description of the chapel on amt-franzburg-richtenberg.de
- Description of the chapel on www.kirche-mv.de
- Description of the chapel on www.kirchentour.de
Individual evidence
Coordinates: 54 ° 9 ′ 36.7 ″ N , 12 ° 53 ′ 53.5 ″ E




