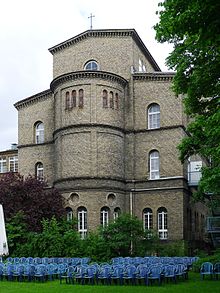Church in the Bethany Hospital
The former Protestant hospital church in Bethanien at Mariannenplatz 2 in the Berlin district of Kreuzberg in today's Friedrichshain-Kreuzberg district is part of the building complex that was built by Theodor August Stein from 1845 to 1847 in a round arch style based on a design by Ludwig Persius .
history
The Bethanien was founded on behalf of King Friedrich Wilhelm IV. As the building complex not only served as a hospital , but also where the deaconesses lived, a church was planned that offered a total of 300 believers. Although the community was very small, its own parish was founded. The hospital took on the church patronage . The foundation stone for the building complex was on July 23, 1845 the inauguration on October 10, 1847. The name Bethany received the Institute on a proposal of the king after the place where Jesus to Lazarus is said to have risen from the dead. From 1855 the deaconess hospital was a foundation of the Protestant church . In 1970 the State of Berlin bought the hospital. After it was closed in order to increase the capacity of the Am Urban Clinic , the church hall was no longer used for services . The rooms of the main house were occupied in 1974 by the Künstlerhaus Bethanien. The former church hall was converted into Studio 1 .
Building description
The main building is a masonry structure faced with yellow clinker bricks . Behind the risalit in the middle of the main building, in the central axis to the garden, there is a three-aisled basilica with four bays on the first and second floors . The central nave and side aisles are separated by arcades . The three-sided gallery has a two-lane tracery as a parapet . A low porch was created through the gallery on the entrance side. The apse is as high as the side aisles, its windows above the rear wall of the altar have meanwhile been bricked up. The galleries are only accessible from the second floor and also made it possible for patients to attend the service. The hospital rooms were located on the ground floor of the building . Cornices lie between the rows of arched windows . Friezes are located below the eaves and on the gables of the central nave and the aisles. The central nave is covered with a gently sloping gable roof, the upper aisles are also walled up. The side aisles have pent roofs , the apse has half a conical roof . The church was painted in color, it is now completely white, only the floor is dark.
Next to the cast steel clock bell hangs in the bell house a bell made of three bronze bells , which was made in 1962 by Petit & Gebr. Edelbrock .
| Chime | Weight (kg) |
Diameter (cm) |
Height (cm) |
inscription |
|---|---|---|---|---|
| as' | 550 | 97 | 84 | PSALM 84. |
| b ' | 370 | 85 | 71 | PSALM 126. |
| of" | 220 | 71 | 61 | PSALM 100. |
literature
- Marina Wesner: Kreuzberg and its places of worship: churches-mosques-synagogues-temples. Berlin 2007.
- Georg Dehio : Handbook of the German art monuments . Berlin. 3rd edition, reviewed and supplemented by Michael Bollé. Deutscher Kunstverlag, Berlin a. a. 2006, ISBN 3-422-03111-1 .
- Architects and Engineers Association of Berlin: Berlin and its buildings. Part 6: Sacred buildings. Ernst, Berlin a. a. 1997, ISBN 3-433-01016-1 .
- Klaus-Dieter Wille: The bells of Berlin (West). History and inventory (= The buildings and art monuments of Berlin. Supplement 16). Mann, Berlin 1987, ISBN 3-7861-1443-9 .
Web links
Coordinates: 52 ° 30 ′ 14.1 ″ N , 13 ° 25 ′ 27 ″ E
