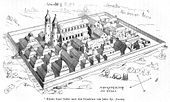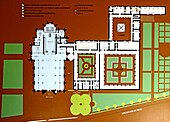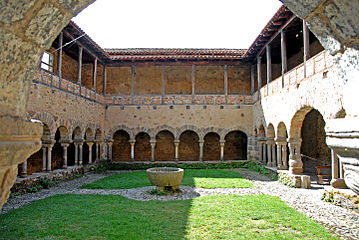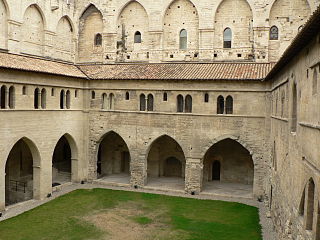Cloister

The cloister ( Latin ambitus, claustrum ; French cloître ) is a covered, arched arcade around a usually square (or rectangular) open, uncovered inner courtyard in z. B. Christian monasteries or monasteries . It usually borders the southern flank of the church and provides access to the surrounding monastery or convent buildings . Attached to the cloister and accessible from it are various common and common rooms of the monastery and the church. The open courtyard area (one of contemplation serving cloister garden ) was also called monastery garden are used in cloister and courtyard were grave Place be arranged.
The construction of the claustrum underlines the secluded monastic way of life in the "enclosure" . The German name is derived from a procession during which a cross is carried forward and was then transferred to the claustrum as the place where such processions took place.
Structure and use
Important elements of the cloister are the arcature , the vault and the fountain , sometimes also a cistern, as in the Prieuré de Ganagobie . There are cloisters without vaults, for example the two-story of the Abbey of Saint-André (Lavaudieu) , which is covered by a wooden beam ceiling (11th century).
In the vicinity of Catholic episcopal churches ( cathedral or cathedral), the cloister is often used as the burial place of the cathedral capitals and to provide access to the bishop's house, chapter house and other administrative buildings of the diocese . One example is the cloister at Trier Cathedral , which is also used as a connection to the Church of Our Lady and as an entrance to the sacristy .
history

The origin of the building type has not been clearly established. The proponents of the atrium theory claim that the cloister is a modification of the early Christian peristyle , sometimes in unit with a narrow narthex . The supporters of the villa theory take the view that by converting ancient villas to monasteries, the Roman atrium (in Spain patio ) penetrated into monastic architecture. The proponents of the oriental theory assume that a type of courtyard developed in Syrian monasteries of late antiquity served as a model for the cloister. More recent research (e.g. Rolf Legler) points to the inconsistencies in the dating of early Christian monasteries and therefore assume that the cloister is an independent new creation in the course of the Anian reform (820 AD).
The first graphic representation of a cloister can be found in the monastery plan of Sankt Gallen , drawn around the year 820. The cloister here is the center of an idealized monastery. The arcades of the cloister are built on a square floor plan. The arcades open up the important areas of the monastery: church, dormitory , refectory and chapter house. Utility rooms (workshops, kitchen, horse stable, etc.), however, are located some distance from the cloister.
There is no agreement about the earliest built example of a cloister. The scheme shown in the monastery plan became the normal layout scheme for Benedictine and Cistercian monasteries in rural areas between the 9th and 14th centuries. The reform orders of the 13th, 14th and 15th centuries also used the cloister in the significantly changed context of the urban, missionary-oriented monastery.

In Latin America, the Benedictine investment scheme underwent a decisive transformation. The central cloister, known as Claustro Mayor , had the function and position of the medieval cloister. The floor plan was, however, supplemented by a large number of other, smaller cloisters, each of which was assigned parts of monastic life. This structure reflects the complex, city-like structure of the Latin American urban monastery.
There was also a union of three two-storey cloisters in Western Europe, for example in the French Brou monastery , which was built in its current form in the 16th century.
Ste-Eulalie-et-Ste-Julie d'Elne , cloister courtyard a. North tower from NO
Saint-André abbey (Lavaudieu) , view from the north gallery to the south
Cloister gallery of Naumburg Cathedral
Cloister of the High Cathedral of Essen
Cloister of the Papal Palace in Avignon
Eastern cloister at Aachen Cathedral
Cloister of the Hildesheim Cathedral
literature
- Rolf Legler : The cloister, a building type from the Middle Ages . Verlag Peter Lang, Frankfurt am Main 1989, ISBN 3-631-40706-8 .
- Peter K. Klein (Ed.): The medieval cloister - architecture, function and program. Regensburg 2004, ISBN 3-7954-1545-4 .
See also
- Linear components: stoa , archway , arcade courtyard , gallery
- Selective components: portico , loggia , portico
Individual cloisters
- Millstatt cloister
- Collegiate monastery cloister (Altötting)
- Cloister St. Zeno (Bad Reichenhall)
- Cloister of St. Peter and John the Baptist (Berchtesgaden)
Web links
Individual evidence
- ↑ Christina Becela-Deller: Ruta graveolens L. A medicinal plant in terms of art and cultural history. (Mathematical and natural scientific dissertation Würzburg 1994) Königshausen & Neumann, Würzburg 1998 (= Würzburg medical-historical research. Volume 65). ISBN 3-8260-1667-X , pp. 100 and 102.
- ^ Matthias Hamann: Cloister . In: Walter Kasper (Ed.): Lexicon for Theology and Church . 3. Edition. tape 6 . Herder, Freiburg im Breisgau 1997, Sp. 458 .
- ↑ Friedrich Kluge (Ed.): Etymological dictionary of the German language. Edited by Elmar Seebold. 23rd edition. Verlag de Gruyter, Berlin / New York 1999, p. 486.







