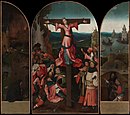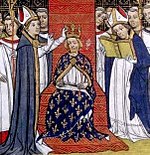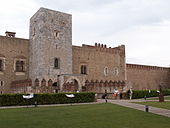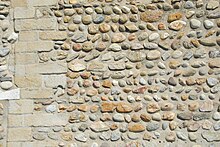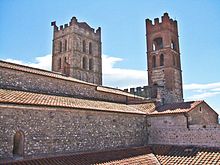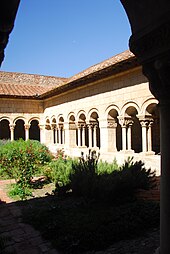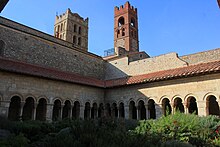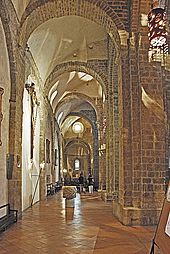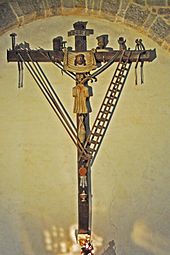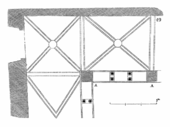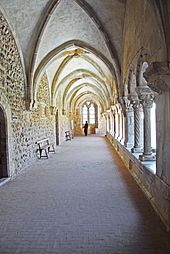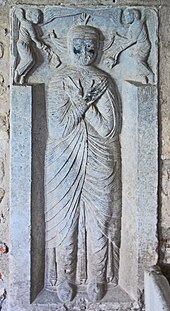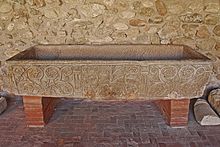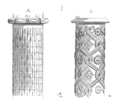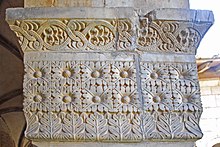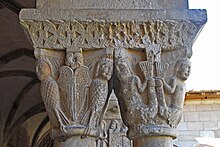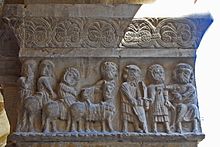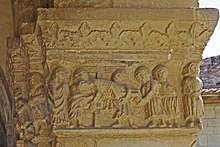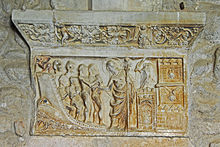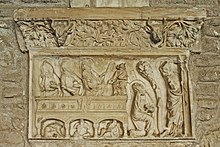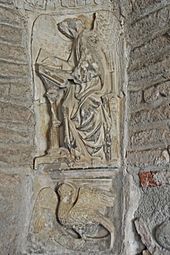Ste-Eulalie-Ste-Julie (Elne)
Today's Co-Cathedral Sainte-Eulalie-et-Sainte-Julie ( Catalan Santa Eulalia d'Elna ) is erected in the 11th century and 15th century extended in the 13th church in the southern French town of Elne ( the Pyrénées-Orientales , Region Okzitanien ), which is about 12 kilometers as the crow flies southeast of the city center of Perpignan and barely six kilometers from the eastern Mediterranean beach.
It is one of the most important sacred architectural monuments in the region and served from 568 to 1605 (according to other sources until 1601 or 1602) as the bishopric of the diocese of Elne . At least from its founding date , the cathedral undoubtedly included convent buildings of a monastery in which the bishop lived with his community of canons . However, the sources give no information about the size and appearance of the predecessors of today's buildings.
history
Visigoth roots / founding of a bishopric
The continued existence of urban life, even if only to a modest extent, after the fall of the Roman Empire in the 5th century, Elne owed the - albeit quite late - founding of a bishopric, which made it an important church town. This has resulted from the changeful fate of the kingdom that the Visigoths had established in southern France and Hispania . After the battle of Vouillé was victorious for the Franks in 507, this empire was divided and only comprised Septimania on the northern side of the Pyrenees . To at least partially compensate for this situation, the fortified settlements ( castra ) Carcassonne and Elne were raised to the rank of cities in 568 and each was assigned a bishopric.
The three sarcophagi in the east gallery date from the Visigothic period (6th – 7th centuries) (see convent rooms and cloister , under cloister).
Predecessor structures
According to a source, it is generally assumed that a wisigothic ( pre-Romanesque ) cathedral, and thus also the first episcopal monastery, was built in the 6th century (around 571) in the lower town of Elne and then lasted for about 300 years. Nothing is known about its size and appearance. Possibly it was already dedicated to one of the same patrons as today's church. From the year 861 new pre-Romanesque monastery and church buildings were erected at the highest point in the upper town, the predecessors of today's buildings. The sources do not provide any information about their extent and appearance. They lasted for about 200 years. The dedication is about the same as the previous church.
Investiture controversy and Augustinian monastery
Since the beginning of the 10th century, almost exclusively members of the local high nobility held the bishopric. “Up to the year 1064 only bishops with the first names Oliba, Berengar or Suniaire ascended the episcopal throne of Elne; they probably all came from the dynasty of the Counts of Roussillon, Cerdagne and Barcelona. "
The Gregorian reforms of the 11th and 12th centuries had set themselves the task of freeing the church from this lay investiture and at the same time bringing church customs back to the ideal of the Christian gospel. However, the undertaking met with great resistance from the aristocracy, where the family of the Vice Count of Castelnou stood at their head. In order to restore church patronage, the Bishop of Elne had to seek help from the Archbishop of Narbonne and the Counts, who were delighted to be able to resist the rule of the Vice Count. The aforementioned archbishop, the bishops of Gerona and Carcassonne, as well as Raimund, the count of Cerdagne, met in Elne in 1058 to celebrate the "restoration of the seat of Sainte-Eulalie", which is to be understood as the church patronage, the had been belittled by "the destroyers of the Church", was renewed. At that time, the chapter also revived, which now comprised 24 canons, but whose statutes were initially not changed. It was not until the beginning of the 12th century that it submitted to a strict community life and adopted the rules of St. Augustine . These circumstances also had consequences for the development of the buildings of the bishopric.
Construction of today's structures
Already in 1042 an individual donated 10 "mancusi" (Arabic dinars) to the church of Sainte-Eulalie (the mancus is a gold coin with a low precious metal content, 30 mancusi was the equivalent of a horse at that time). On September 25, 1057, the Countess Ermessinde of Barcelona made her will. She was a great lady whose style of government did not appeal to everyone, but whose strong personality had shaped the political life of Catalonia for half a century. She bequeathed 150 mancusi to the bishopric of Roussillon, which were intended for the church of Sainte-Eulalie ( ad ipsa opera ). For the canons she added another 50 mancusi, and Bishop Artal I (1064-1071) also received this amount.
In the first half of the 11th century, the renovation of the cathedral and the convent building in Romanesque architectural style began, and certainly larger than and instead of the pre-Romanesque predecessor buildings, which were just 200 years old. The construction of the choir apse is dated to the year 1040. As with numerous other consecutive church buildings, the older buildings were demolished and the new buildings were constructed in such sections that rooms were always available for celebrating masses and for worshiping relics. The same applied to the premises of the episcopal convent.
The new building at that time largely corresponded to the buildings preserved today, in which the later conversions and additions from the 12th to 15th century, for example the sculpture of the cloister, its vaults, the additions to the chapels on the south side of the nave and the retrofitting of some ribbed vaults of the church.
The original upper floor of the cloister and the surrounding east and west wings of the convent rooms are no longer preserved today, apart from small remains.
Finally, the main altar was erected in 1069, as reported by a beautifully chiseled inscription on two marble tablets. From the first part of the text it can be seen “that in the same year Bishop Raimund ordered the Count of Roussillon Gauzfred and his wife Azalaïs, as well as the inhabitants of the whole area of all classes, the powerful and the weak, the rich and the poor, to build the altar in honor of our Lord Jesus Christ and the virgin and martyr Eulalie, patron saint of the Duiocese, for God and the good of their souls ”. The second part of the text asks that “the men and women who contribute to the building of the altar through their alms are found worthy to take their place among the elect, as are their parents.” This lengthy text refers to a very solemn ceremony for which numerous people had come together.
From this document it emerges, among other things, that at that time only one patron saint was mentioned, the martyr Eulalia (Spain). The known sources do not provide any information about when the second patron saint, the martyr Julia of Corsica , who is always mentioned today , was added.
Finally, the Romanesque new buildings were largely completed ready for use in the second half of the 11th century (for type and scope, see section Buildings ). Of the originally planned two towers above the facade, towards the end of the 11th century only the southern one reached a little further up the height of the massive westwork and ended under the two bell-storeys that were later raised on all sides. The planned northern bell tower was never built. In its place, a significantly slimmer brick tower was built later, which does not come close to the architectural quality of the southern one. The south tower received its last two floors, still in Romanesque style, also later, which can be recognized by its more advanced stone carving.
Bishop Artal III. and his cathedral chapter also gave the inhabitants of Elne “permission to fortify the city and to use armed force to defend themselves against injustice and abuse of which they would become victims.” This document is dated February 6, 1156.
St. James pilgrimage
The pilgrimages to Santiago de Compostela in northern Spain began towards the end of the 11th century . Its heyday was in the first half of the 12th century, when hundreds of thousands of pilgrims traveled south every year. The Way of St. James in France was formed from four main routes, accompanied by a network of numerous secondary routes. Numerous new churches, monasteries, hospices, hostels and cemeteries were built along these paths, and existing facilities were expanded to meet the new requirements. (P. 25) For a pilgrimage church, above all, large areas of movement were needed for the numerous pilgrims , such as the ambulatory and side aisles , galleries and as many chapels as possible for the presentation of relics and their veneration.
Like numerous other very important monasteries, Elne was located on a busy byway of the many pilgrimage routes of the Way of St. James, which were concentrated in France north of the Pyrenees and led to the few crossings to northern Spain. This was the "Chemin du Piemont", which reached from Salses via Perpignan at the northern foot of the Pyrenees, mostly in valley bottoms such as that of the Têt , to the northern end of the mountain range.
In any case, the new construction of the Cathedral of Elne and its convent building was essentially completed with the use of these important pilgrimage movements and could participate in the generous donation of the pilgrims. So the canons soon had sufficient means at their disposal to be able to afford the vaulting of the cloisters and the sculpture of the cloister arcades, using the best sculptors known at the time, and that for several generations. This work extended from the 12th century to the first half of the 14th century. After the south gallery, initially covered with a simple wooden beam ceiling, the galleries in the west, north and east followed one after the other, but with “modern” ribbed vaults. Apparently the funds were then sufficient to replace the beamed ceiling of the south gallery with a Gothic vault.
descent
As the dispute over Aquitaine between England and France rose after the mid-12th century, pilgrimage declined and the wars of the 13th and 14th centuries brought a dramatic slump. (P. 25) With this these sources of money dried up almost completely. The episcopal monastery again had to limit itself to the income from the pilgrimages in the region.
In 1285, under the rule of the Counts of Barcelona , the city of Elne was sacked, the cathedral set on fire and the people massacred by the French troops of Philip the Bold . The damage caused by the fire appears to have been limited as there is no mention of it in the sources.
At the end of the 13th century, in the sixth yoke , right next to the southern apsidiole , the first Gothic chapel was added to the south aisle with a ribbed vault . This chapel was built at the instigation of Bishop Raimon de Costa (1289-1310), he has his tomb there. The other tombstone in this chapel is that of his brother Petrus Costa. He was archdeacon of Jàtiva (now Xàtiva ) in the diocese of Valencia , canon of the archbishopric church of Narbonne , precantor of the cathedral of Elne and died on August 13, 1320.
Attempt at a Gothic extension
At the beginning of the 14th century, the bishops of Elne decided to enlarge the cathedral and replace the Romanesque staggered choir with a Gothic choir with access. This suggests that the former income from the time of the pilgrimages to St. James had not yet been used up. This should consist of seven polygonal chapels in plan, the partition walls and their extensions would have formed strong buttresses to absorb the shear forces of the circumferential vault via outer buttresses . This planning, probably under Bishop Ramon V (1311-1312), could be started but not completed.
Bishopric moves to Perpignan
The prelates gradually moved to nearby Perpignan, which, thanks to the presence of the Majorca royal court and the boom in trade and industry, had become an economically and politically important city. An art center also began to develop here. Compared to these diverse activities, Elne looked like an insignificant little market town . Already at the time of Bishop Berenger von Argilaguers (1317-1320) the idea of completely rebuilding the collegiate church Saint-Jean-Baptiste of Perpignan and according to an imposing plan, also with regard to the intention to one day move the bishopric there entirely relocate. This meant the end of the Gothic choir planned in Elne.
Today, the lower wall sections of the chapels with their buttresses barely rise above its underground foundation walls over five meters. Even this poor result made two construction phases necessary. The use of two different building materials, sandstone for the lower section and limestone for the upper section, testifies to the two phases in the 14th and early 15th centuries. The walls of these chapels, which barely protrude from the site, are a reminder of the great project, enclose a room that has remained empty and astonish the unsuspecting visitor who wrongly suspects a work of destruction here. At least the failed Gothic project got the beautiful Romanesque choir head.
The heavy weight of the southern bell tower had caused considerable damage to the masonry. In 1415 the young master builder Guillermo Sagrera of Mallorca, architect of the Loge de mer in Palma and the Castel Nuovo in Naples, was commissioned to restore the tower. During the securing work, he used wooden tie rods and reinforced the south-western lower corner of the tower with massive, outwardly steeply sloping wall supports made of stone blocks .
The two Gothic chapels, which are attached to the south aisle in the 5th and 4th yoke, date from the middle of the 14th century, but were built with a time lag. One of the two was built by Gilles Batille, a beneficiary of the cathedral, who died in 1341.
The connecting room to the south portal and the last two chapels in yokes 3 to 1 date from the 15th century and were first mentioned in 1441 and 1448.
By Pope Clement VIII the diocese was renamed in 1601 under the bishop Onofre Reart (1599-1608) to the diocese of Perpignan-Elne and the metropolitan diocese of Narbonne . At the same time, the relics of the two patron saints were moved to Perpignan. The cathedral, which had been a bishopric until then, became the parish church of Elne. With the dissolution of the bishopric, however, the monastery does not seem to have been given up, as some later causes of the canons are known, such as the installation of a baroque canopy over the altar in the choir apse in 1721.
In this context, there are assumptions that a former crypt under the choir apse was filled in before the new canopy was erected and the formerly higher floor of the apse was lowered to its current level. These assumptions are based on the fact that today at the top of the apse there is a small apsidiole, which is flanked by two small arched windows below the large windows of the choir apse, which are said to have provided light for the crypt.
Neither the Wars of Religion (1562–1598) nor the French Revolution (1798) evidently left any significant damage to the buildings.
Modern times - destruction of the upper floor of the cloister
The former two-storey cloister with the wings of the convent rooms surrounding it in the east and west was still preserved at the time of the revolution. The upper floor of this building must have been in a very dilapidated condition, so it was demolished in 1827. Presumably the ground floor of the cloister and the east and west wings of the convent building were then covered with new monopitch roofs. A number of cantilever consoles on the high wall of the north aisle and on the outer walls of the cloister, which are still partially rising in the west and east and on which the ridge purlins of the upper floor originally rested, bear witness to the former upper floor of the cloister . Two short sections of the upper floor of the convent wing have been preserved, namely the one directly adjacent to the nave.
It is generally assumed that the richly carved marble pieces come from this demolition, which the antique dealer Gouvert, who had made a name for himself as the "cloister dealer", bought in Elne. So he also bought twelve capitals together with twelve column shafts and five cover plates. After changing hands several times, these pieces were lined up in pairs in the castle of Villevêque (Maine-et-Loire) and can be viewed there. The cylindrical, polygonal or twisted columns and capitals are understandably less high than those of the lower cloister galleries.
The twelve columns with capitals are only a small part of those that once stood on the upper floor of the cloister, there were also 64 pieces, or 32 pairs, without the 12 square pillars, if one assumes that the upper cloister is the same Number of pillars and columns as on the first floor.
In the 19th century the three windows of the choir apse must have been enlarged. In order to verify the presumed crypt, which is said to have been filled before the erection of the canopy, it was decided at the beginning of the 1970s to expose the floor of the apse around the foundations of the canopy down to the Romanesque level. A crypt could not be found. Even if one was planned, it was never completed, because even before it was built it became superfluous due to the further development of the liturgy. Accordingly, they refrained from vaulting them and building the initially planned elevated choir floor.
In order to meet the resolutions of the Second Vatican Council (October 11, 1962 to December 8, 1965) and the reform of the liturgy, it was decided to separate the altar and the canopy. The altar was set up a little in front of the canopy. The old altar plate from the 11th century was used again, which was placed on the upturned ancient tombstone as before. The two marble slabs with engraved inscriptions were used to close the vacated space in the baroque ensemble.
Buildings
Dimensions / floor plan
approximate dimensions, measured from the floor plan and extrapolated
Cathedral:
- Length outside (without Gothic choir): 49.30 m
- Outside width of the nave, with chapels to the south: 22.80 m
- Inside width of the nave, without chapels: 17.40 m
- Inner width of the central nave: 7.40 m
- Inside width of the choir bay: 7.50 m, depth: 1.90 m
- Width inside choir apse: 6.90 m
- Deep apsidioles, 1.90 m
- Height of the central nave at the apex: 16.00 m
- Height of aisles at the apex: 11.20 m
- Max. Width of the Gothic choir outside, over everything: 27.20 m
- Max. Outward projection of the Gothic choir, over everything: 21.40 m
Cloister with convent buildings:
- Courtyard: south side: 15.00 m, west side: 13.60 m, north side: 14.60 m, east side: 13.60 m
- Width of the south gallery inside: 2.80 m, west and east gallery: 3.30 m, north gallery: 3.00 m
- Width of the convent building, outside: west wing 7.50 m, east wing 7.20 m
- Length of the convent building, outside: west wing 23.60 m, east wing 22.50 m
- Total extension of the convent building: on the nave: 38.90 m, on the north side: 36.60 m on the west wing, 23.60 m, on the east wing: 22.50 m
- Height of the columns with chapter, fighter, base and plinth: 1.76 m
- Height of the keystone of the cloister vault: 5.10 m
Outward appearance
cathedral
The exterior of the cathedral conveys the impression of sober severity and renunciation, which stems primarily from the use of simple materials, such as the pebbles and rubble stones cast in mortar. The house stones, which were often used inside the church, can only be seen outside on the choir head, on the facade and on existing or former component corners.
Longhouse
The unusually long central nave is covered over its entire length between the facade wall and the east wall by a gable roof sloping around thirty degrees and its longitudinal walls protrude about 1.5 to 2.0 meters above the pent roof ridges of the side aisles . Its roof surfaces, as well as all others except those of the apses, are covered with red hollow tiles in Roman format, also called monk-nun tiles, which protrude only slightly over stone eaves on the eaves. On the south side, the pent roof of the side aisle is dragged over the attached Gothic chapels. The eaves above the floor are equipped with copper gutters , and the rainwater is drained off in a controlled manner via rainwater pipes . At the gable corridors , the roof surfaces are slightly surmounted by the walls, the sloping tops of which are covered with zinc sheet .
Choir head
On the east wall of the central nave stands the almost equally wide, semicircular, rounded choir apse , which is covered by a half- conical roof, the wall connections of which remain about three meters below the gable arcades. The roof areas are covered with small-format slates on wooden formwork. Its eaves protrude slightly over a stone cornice.
About two thirds of its wall height is a not particularly deep blind arcade , which consists of a total of eleven slender, round-arched, sharp-edged blind arcades that are separated from one another by ten narrow pilasters and covered by smooth wedge arches . Round-arched window openings are recessed in the upper half of three arcades. The middle one takes up the whole width of the niche and its arch corresponds to that of the niche. The outer two keep a little distance from the arcade edges with their side and upper reveal edges. The windows are separated from each other and from the gable wall by two closed arcade niches. At the level of the arches, a cantilever profile runs over the niches and over the pilasters, the sloping visible edge of which is broken up by a double roller profile. This decor comes from the first phase of construction, which is dated around 1040. The arched fields of the arcades, separated in this way, are lined with diamond-shaped black, white and gray stone slabs placed on their tips, which are reminiscent of the incrustations of the Romanesque in Auvergne .
In the two blind arcades between the outer windows and the middle one, just below the arched fields, there is a strong, quarter-circle buttress arch , as we know it from the Gothic period . The arch is covered by stone slabs that slope outwards and merges into an unusually deep pillar. These buttresses were probably added at a later stage, as a result of cracks in the masonry of the choir head.
In the two blind arcades of the outer windows, a small round-arched window is cut out in the lower area, which was probably intended for a crypt under the choir apse that was still to be built . Below the middle window, directly above the adjoining site, a small apsidiole , almost three meters high, is built, which was probably also built for this crypt. The curved wall between the arcade arches and the eaves is completely closed. Their longer stones are neatly rounded to match the curvature of the wall.
As an extension of the side aisles , the choir apse is flanked by two apsidioles that turn the choir head into a staggered choir . The roofs of their roofs, in the form of half cones, are level with the arches of the blind arcades of the choir. Immediately above each a circular window, a so-called ox eye , is cut out, which is framed by a slightly protruding profile. The apsidioles almost completely cover the outer blind arcades except for their arched fields. The roofing and eaves correspond to those of the choir apse. The freely curved walls of the apses are stiffened with buttresses of rectangular cross-section, which end just under a meter below the eaves with sloping tops. Small arched windows are left open in the axes of the apsidioles.
South side nave
The south side of the nave consists essentially of the south aisle , which has disappeared in its entire length behind the Gothic chapel annexes, which were built in several phases from the end of the 13th to the middle of the 15th century. The side aisle and the row of chapels are covered by a shared pent roof. The south wall and the two top walls of the chapels are made of rounded field and brook pebbles, which are placed upright on top of one another in layers and are alternately inclined slightly to one side and in the next layer to the other. The south walls of the chapels are flush with one another. It started with the chapel at the southern end in front of yoke 6. This can be seen from the former two component edges of this section, which are layered on top of one another from large-format ashlar . The next sections followed westwards, each connected to the western component edges of the previous section and then each had only one new component edge. A total of three connections and four sections can be seen.
The small amount of windows, some with arched or only slightly pointed windows, barely reveals the Gothic style. The chapel in front of yoke 6 is illuminated by a circular ox-eye above half the height of the wall, the walls of which are made of neatly hewn stone. The next chapel in front of yoke 5 has a slightly pointed, medium-sized window in the upper half of the wall, the next but one in front of yoke 4 has a similar but slightly higher window. In the area of this chapel there is a large jump in the terrain in the form of a spacious twelve-step flight of stairs. The upper level of the terrain in the western area of yokes 1 to 3 roughly corresponds to the inner ground level, which suggests that the ground in the western half of the cathedral must have been considerably filled. This may also have led to the early thought of a crypt in this area.
The additions before the following three bays 1 to 3 were probably created in one construction phase. A side portal with a semicircular arch was created in the area of yoke 3, the reveal of which is decorated with several profiles. The base of the arch is marked by a fighter profile. The portal is enclosed in the lower half of the yoke by a smooth wall surface made of stone, which is covered by a segmented arch made of wedge stones at about half the wall height . A small rectangular window is cut out between the apex of the portal arch and the segment arch. In the wall section above there is a somewhat larger rectangular window with a frame in the Renaissance style . In the last two chapels in front of yokes 1 and 2, a large ogival Gothic window is left open, the height of which takes up almost the entire upper half of the wall. In this wall area, in the lower half of the wall, there are some horizontal layers of masonry made of flat red bricks, a good meter apart. This wall decor extends around the component edge up to the westwork. In this wall, a rectangular opening is cut out not far below the sloping verge. At the opposite end of the row of chapels there is an opening of the same type in the head wall at almost the same height. It is possible that these are ventilation openings in the roof spaces above the chapel vaults, which, however, would then also have to have been made in the partition walls of the chapels. Or maybe they belonged to a system of walkways and stairs in the attic spaces above the vaults, which are often found in such buildings and were part of a defense system. After all, there are also openings in the interior to other roof spaces above the vaults.
Westwork
The middle height of the westwork is as wide as the nave, without the chapels later added on the south side. It is essentially made of small to medium-sized house stones in different colors. The component edges are neatly joined from large-format stone. The west side of the lower two floors is the rather unadorned facade of the cathedral.
The lower floor of the westwork is more than twice as high as the second floor and about four times as high as the other tower floors. With the exception of the main portal, it is completely closed and ends with the parapets of the blind arcades on the second floor. From this height downwards, the south-western edge of the component and with it the adjoining wall surfaces continuously protrude slightly outwards. The opposite south-western edge of the building element and the adjoining wall surfaces, starting almost two meters deeper and continuing downwards, are increasing. However, this was only done afterwards in 1415 as an additional reinforcement with large-sized blocks of houses. On the west side, this facing ends abruptly below the center of the tower, with a vertical interlocking of the masonry, which indicates an intended short-term interruption of the work. This has now become almost 600 years.
The main portal on the lower floor is embedded exactly in the axis of the westwork, to which a six-step flight of stairs leads up on three sides. It is enclosed on three sides by a cladding made of smooth, light gray marble, the outline of which forms an elongated rectangle and ends at the top just below the beginning of the second floor. It protrudes slightly from the surrounding masonry. The rectangular portal opening contains a double-leaf wooden door, which is decorated with elaborately forged door hinges. The portal is enclosed on the sides and at the top by sharp-edged pillars and a lintel beam , which recede somewhat from the edging. Above the lintel beam, the semicircular curve rises as an extension of the lateral setbacks of the portal. It is enclosed by a wedge arch, flush with the surface, the width of the side border. Within this arch there is another Keilstein arch in extension of the side pillars and with the same setback. The closed arched field created underneath steps back again by the same paragraph into which a narrow profile is worked. The arched field consists of smooth stone slabs in the form of triangular pieces of cake, the joints of which meet in the middle of the top edge of the door lintel.
The second floor of the westwork begins at the level of the parapets of the blinds under the towers and is closed on the top by a cantilevered cornice that is led around the free sides of the towers and on the west side between the planned towers in the upper end of an approximately 30 degree inclined Gable passes. This gable triangle is also the western end of the gable roof over the central nave. In the area under the two planned towers, the respective wall section on the west side and on the two outer sides is each decorated with a triple arcature with " Lombard arched friezes ". Above the arcade, undecorated masonry surfaces remain about as high as half the arcade height up to the end of the floor. The three arcade niches are separated by two slender pilaster strips and are covered on top by two small, sharp-edged arcade arches that meet in the middle on a carved corbel. Under the north tower, the arcade arches are covered with an additional dark cantilever profile (basalt), and the otherwise very simple corbels have been replaced by dark, capital-like sculptures. On the east side, the arcades are almost completely covered by the pent roofs of the side aisles that adjoin here. The blind arch under the north tower has a recess of a round arched window at the lower edge of the central arcade. It is as wide as the arcade niche, and the apex of the arch is just below half the height of the niche. Its robes are greatly expanded outside. A similar, somewhat larger window is cut out in the axis of the otherwise undecorated west wall between the towers. Its vertex is slightly higher than that of the arcatures. The former gable field high above the central zone of the facade also belongs to the second floor. Of its decoration, only two arcades have survived at both ends, which correspond to those under the south tower. Their vertices rise, however, with the only partially preserved cantilever cornice above the west gable. Like the Lombard frieze, this motif is a legacy of the “premier art roman méridional”. When the cathedral was fortified, for example the crenellated parapet between the towers was added, these gable decorations were removed except for a few remains.
The towers, which are very different today, begin above the second floor of the westwork. According to one of the sources, the south tower corresponds to the two towers originally planned for both sides. The north tower planned in this way is said to never have been built after him. Today's much slimmer north tower is said to have been built much later. Its cross-section is about 2/3 as wide as that of the south tower. It may have been erected together with the religious wars that began around the middle of the 16th century, when the church's defense systems may have been upgraded. The defensive wall between the towers above the facade has a similar stone material as the north tower, namely a mixture of small-format house stones with flat red bricks. This combination of materials goes from the defensive wall directly into the tower wall.
The south tower stands on an almost square floor plan on all four floors, which are almost the same height. Its west and east sides are slightly narrower than the other two. The upper edges of the storeys are marked with the cantilever cornice familiar from the facade. All sides have four-arched arcatures of the same size on all storeys directly above the cantilever cornices with sharp edges, which are separated by slender pilaster strips and whose apexes reach just below the cantilever cornices. An exception to this is the south side of the top floor, which has only three arcades with correspondingly wider pilaster strips. The pilaster strips on the edges of the tower are slightly wider on the north and south sides than on the other two sides, which is caused by the not quite square outline.
In the lower tower floor, the arches have the same dark overlapping as on the north side of the facade. Most of all arcades are blind arcades. Only in the middle two arcades of the upper two floors are round-arched sound openings of the bell chamber recessed in the niches, the reveal edges of which are set back. On the south side of the top floor, only the middle of the exceptional three arcades is open. The half-right arcade is open on the lower floor of the tower on the same side. On this side you can also see on the second floor of the tower that the two middle arcades also have recessed edges of the reveal. This means that these arcades were already open and later bricked up again.
A parapet rises above the upper tower storey on all sides with the same outline, which carries battlements twice as high on the tower edges, the tops of which are double stepped on the sides. Between the tower edges, the parapets are crowned on the north and south sides by three angular battlements, on the somewhat narrower other two sides there are two battlements. The battlements are made of brickwork, except for those on the tower corners. The tip of a gently sloping pyramid roof covered with red tile shingles peeps out from behind the battlements.
Today's north tower replaced the tower that was once planned to have the same dimensions as the south tower. Not only is it significantly slimmer, but also a whole storey lower than the south tower. The lower basement, which is closed except for a round-arched door on the east side, extends slightly higher than the opposite of the south tower and is closed off by the well-known cantilever cornice. This floor consists of masonry of small-format house stones, in which various layers of flat red bricks are incorporated. The edges of the tower are made of these bricks, and the templates that extend laterally at intervals form a compound with the wall masonry. The aforementioned door connects the tower with an accessible roof area behind the tower and behind the parapet above the facade.
The second tower floor, built entirely of brick, is lower again, so that its upper end coincides with that of the second floor in the south tower. On each side of the tower of this storey, two round arched open acoustic arcades are left open. The elevation of the next and last tower floor is the same as that of the penultimate tower opposite. Here, however, only a single, very compact, round arched acoustic arcade is left out. This last tower floor is followed by a parapet with battlements, which is comparable to that of the south tower. Between the corner battlements there is only one angular battlement on each side. This tower is a whole story lower than the south tower.
Convent building
The convent buildings built on the north side of the cathedral from the cloister and the other convent rooms enclose the almost square cloister courtyard, which is slightly diamond-shaped due to the shifting of its northern structural members towards the east. All of the structural elements from the outer wall of the north aisle do not do this at a right angle, but are swiveled one to two degrees to the east. The sources do not provide any information about the cause. It would be conceivable that the previous buildings connected with one another with a similar distortion of the right angle and that this was adopted by using the foundation walls. In any case, this distortion is imperceptible on the spot.
Cloister / rough structure
The cloister is covered on all sides by four pent roofs inclined inwards by around 30 degrees, which merge into one another at their corners with valleys. In the south, their roofs lean against the significantly higher side wall of the north aisle and the other three against the less high-reaching partition walls between the cloister and the convent wings, which originally came under the roof of the upper floor. Today there is no convent wing on the north wall, so this wall supported the pent roof ridge of the north cloister gallery on the upper floor.
The four arcatures facing the courtyard show almost the same coarse structures of their construction. They stand on a good knee-high parapet and carry the 1.50-meter-high and 70-centimeter-thick walls that run above them, together with the courtyard-side loads from the vaults, once also the loads from the upper floor of the cloister. The arcades consist of three groups of arcades on each side of the courtyard, which are separated from each other and on the corners by pillars with a square cross-section. An arcade group consists of three round arched arcades, the wall-wide arches of which stand together on pairs of pillars. Each column is individually equipped with a carved capital, a profiled base and a square, partially carved plinth. The pairs of capitals are crowned by a joint profiled and sculpted fighter plate. The outer arches of each group stand on the pillar on projecting, mostly also sculpted, fighter plates in full pillar depth, which in turn are supported all around by a capital-like frieze with a relief sculpture. (Cloister sculpture see separate section)
Further convent buildings
The west and east wings of the convent building, which are also only ground floor today, are also covered with pent roofs, the roofs of which lean against the aforementioned partition walls. On the upper floor of the convent wing there are still the rooms or parts of the room directly adjoining the church, which are covered with a gable roof. The northern end walls of the convent wing protrude somewhat from the north wall of the cloister and show their verges here. The outside of this north wall, which is completely closed except for two Gothic windows, is stiffened by seven strong buttresses that are almost square in cross-section.
The east wing of the convent building is two-storey in the first section following the church, the windows of which indicate a basement that extends to the end of this wing. Two slender, slightly pointed windows with stone edging illuminate the sacristy in this section. To the north of them there is a small rectangular window. Not far below the eaves are three small rectangular windows or vents that suggest an upstairs pantry. The following section shows that it used to be two-storey, but that the two storeys were later made into a single high storey by removing the ceiling and lowering the roof by about half a storey as a flat roof that can be walked on. The edge of this horizontal roof surface was designed as a parapet made of brick masonry. The floor plan shows that this room is covered with ribbed vaults, which suggests a chapel. It is illuminated by a high, ogival, slender window. Not far below you can see the contours of a former doorway in the masonry, which was covered by a flat segmental arch. Projecting stone at the lower end of the former door suggests a platform with a staircase through which one could get into the room, possibly once the eastern entrance to the monastery. The masonry of the first wall section is a mixture of field stones and flat bricks, which increase sharply towards the top. Here the brick layers reappear, which are about a meter apart. In the second section, the bricks are concentrated around the window opening and around the former door opening. As an extension of the two room dividing walls, there are strong buttresses, which are stepped on the front side and whose upper sides are steeply sloping. They are also made of masonry, mixed with broken stone and bricks.
The second section is followed by the last section, completely covered with a single-story pent roof, made up of two smaller rooms. The first room is now the reception room for visitors. Today's front door and two small rectangular windows are left open in the outer wall. The door is reached via a ten-step staircase, the platform of which is covered by a monopitch roof that is open on all sides. The last closed room on the east side contains a staircase to the basement, which today contains museum rooms.
The west wing of the convent rooms can hardly be seen and also cannot be photographed. Its outer walls can only be roughly described using the floor plan. The first room, which reached almost half of this wing, was probably the chapter house and is lit by three very slender, arched windows. The space barely half as long on the floor above, possibly part of the former dormitory , is now illuminated by a similar window. On the ground floor there is a connecting room with an access door also from the outside. This is followed by a larger room that may have been used once as a division. Two windows illuminate him.
Interior
cathedral
The cathedral essentially consists of a spacious nave , the east end of which is closed by a staggered choir head and the west end of which is closed by a narthex , and which does not require a transept. The existing irregularities in the constructions and decorations indicate that the construction progress has been interrupted several times. The church was not built in one go, but you can see the intentions of various builders or architects from its construction and decoration.
Longhouse
The nave stands on an elongated, rectangular three-aisled basilica floor plan, which is divided into six almost equally wide bays. The central nave is almost twice as wide as each of the two side aisles. The central nave is about one and a half times as high as today's side aisles. Thanks to its great height, the central nave has very nice proportions. It is no longer exposed directly today. Its eastern vaults are slightly sharpened semicircular barrels in cross-section, while the adjoining ones are increasingly sharpened to the west. The yoke division is done by rectangular belt arches in cross-section, some of which stand on angular single- or double-tiered pillars with a cross-shaped plan, but also on those with upstream semicircular services. The last can be found in the older two eastern arcades, on all four pillars. The services are crowned by carved capitals. The next younger pillars to the west have only sharp-edged steps. The not exactly vertical alignment of the pillars and services on the central nave side is barely visible. Rather, they tend to incline slightly outwards towards the top. This is a construction principle often used in Romanesque Roussillon.
The irregularities of the pillars indicate that, according to the first building plan (around 1040), they should initially have groin vaults in the side aisles and a wooden roof truss in the main nave. The central nave received daylight directly through windows, the contours of which can still be seen in the south aisle above the arcades to the central nave.
Even in the western area of the structure, the pillars do not correspond with their belt arches. The latter have only one belt bow without gradations. On the other hand, the gradations of the pillars can also accommodate graded arches. With some pillars the gradations are lost at the top of the vault. In archaeological studies of the cathedral it was found that there is a single belt arch in the central nave, which corresponds to the original gradation of the pillars in this section of the structure, namely with double arching. It is located above the organ gallery between yoke 1 and the westwork. The arch field consists of masonry in which “right-angled cavities are assigned symmetrically to the arch axis along a gently sloping line. These cavities can only be the support of the beams that were stretched from one belt arch to the next and supported the roof. We are therefore dealing with a shield arch here. ”So the ceiling in its western section was not a simple flat wooden ceiling, as in the east, but a roof truss resting on masonry shield arches.
When it was decided to cover the nave with stone vaults, these arches of the nave had to be removed and the walls above the side arcades, which until then had only been simply stepped. The builder felt compelled to create a further somewhat wider arched step, which, however, was not concentric to the two existing ones. The smoothly plastered vault was extended over the two eastern bays 5 and 6 and their side arcades were reinforced by a third arc, which runs concentrically to the older arches. These outer sharp-edged arcade arches stand on second setbacks that are slightly wider than the setbacks in the arch area. The arch approaches are marked with short fighter profiles. The arch approaches of the central nave arcades and the barrel vault are a good bit higher and are marked by a profiled cantilever cornice.
In order to transmit the thrust of the main vault, smoothly plastered half-barrel vaults were erected over the previously significantly lower side aisles, and some barrel vaults with stilts on the inside, which supported themselves against the partition walls above the windows of the central nave, which had become superfluous. For these new vaults, reinforcements of the aisle outer walls were necessary, in the form of a round-arched, partly also slightly sharpened blind arch that runs through all yokes. Today these only exist in the north aisle, as the outer wall of the south aisle has disappeared with the addition of the Gothic chapels and the blind arches have become open arcades that transfer their loads into the transverse walls of the chapels. The arches are only marked in the chapel in front of the 6th yoke with spider profiles. The vaults of the side aisles are divided by arched arcades. Between their wedge arches and the half shield arches of the vaults, smooth plastered half shields have been created, partly also half one-hip stilted shields. The aisle arcades make their vault heights appear significantly lower than they are on the side of the partition. Their arch approaches, both at the same height, are marked by weak fighter profiles. The southern ends of the wedge arches push behind the inner wall reinforcements, in which the former pillars also disappear. The pillars and arches of the partition wall to the ship have simple sharp-edged setbacks on the sides of the aisles, and their arch approaches are marked with strong transom profiles. The two eastern pairs of pillars also have services towards the aisle.
Even if this analysis is quite technical, it does not present the peculiarities of the church of Elne completely. For example, the penultimate pillar on the north side of the main nave is the only one in the lower half to have a complicated cross-section, made up of several setbacks and without the semicircular service on the ship side. A kind of combat frieze surrounds the pillar about halfway up. This deviation is explained by a subsequent repair and reinforcement of the pillar foundation before the vaults are laid.
The south aisle opens up through six arcades into the Gothic chapels, which were built one after the other from the end of the 13th to the middle of the 15th century and at different epochs. All chapels have a rectangular floor plan and are covered by ribbed vaults and directly lit through different windows. The room in front of the 3rd yoke is not a chapel room, but a connecting room to the south portal. He and the last two chapels were also built around the same time and their vaults have prismatic cross ribs that unite in a heavy keystone.
The window and door openings are each aligned with the chapel axes. The chapel in front of yoke 6 is illuminated by a circular ox-eye and the next two 5 and 4 by a relatively small, slightly ogival window each, the one in the 4th yoke is slightly higher than the previous one. Above the arched, double-winged portal in yoke 3 there is a very small arched window. Another slim, rectangular window opens not far below the vault. In the south walls of the last two chapels of yokes 2 and 1 there is a relatively large ogival window with Gothic tracery, the height of which extends almost over the upper half of the wall. The arches of their pointed arches run in a straight line on the inside and thus form the legs of isosceles triangles.
In the first chapel in front of the 6th yoke, which is dedicated to Bishop Raimund Costa (1289-1310), his tomb in the form of a sarcophagus with a roof-shaped cover rests on two massive cantilever consoles on the east wall, the side wall of which is decorated with a sculpture of the bishop and prelate is decorated. The figure is shown in a “standing” position, facing the viewer, and gives the gesture of blessing with the right hand. He is dressed in his regalia, and his head is covered with a bishop's cap. The figure seems to have stepped out of a portal that is covered by an architecture consisting of a clover leaf arch in a pointed arch. This attitude can be found in many contemporary representations. Another tombstone in this chapel is that of his brother Petrus Costa, who died on August 13, 1320. The chapel of the 5th yoke was built at the instigation and at the expense of the beneficiary of the cathedral Gilles Batlle, who is buried here. In this chapel there is a reclining figure of Jesus Christ removed from the cross. The chapel of the 4th yoke is the St Michaels chapel. In this a wonderful Gothic altarpiece from the 14th and 15th centuries in Catalan Gothic is shown, which tells in his paintings about the work of St. Michael.
In the north aisle on the north wall in yoke 3 hangs a large wooden cross with the tools of the Passion, also called the Arma-Christi cross .
These are, for example: A third hand on the upper longitudinal bar symbolizes the keeping hand of God the Father; Hyssop with a sponge on it; Crown of thorns ; Purple skirt; Mortuary shirt; Hammer; Pliers, three dice; Pieces of silver of Judas; The jug of Pilate's hand washing; Veronica's handkerchief ; Lance; Bundle of rods; Chalice; Ladder and others.
Choir head
The choir head is a triple relay choir. The three apses are preceded by short barrel-vaulted choir bays the width of the respective nave. Their altitudes remain well below those of their ships. The barrel vaults over the yokes in front of the apsidioles are half as short as the choir yoke. In the main nave, a crescent-shaped plastered surface of the east wall of the ship rises above the edge of the choir bay arch made of wedge stones . At the very top, under the crown of the vault, a small circular ox-eye is embedded in this wall. Above the wedge arches of the even shorter yokes in front of the lateral apsidioles, the east wall takes on the shape of half shields, in each of which a significantly larger circular ox eye is cut out, with greatly expanded walls.
The choir apse and the two apsidioles flanking it stand on semicircular floor plans, the widths of which are significantly narrower than the choir bays. In the choir apse, the lateral wall offset runs roughly the same width around the entire Keilstein arch. In the apsidioles, the offset in the area of the Keilstein arch becomes somewhat wider. The curved and smoothly plastered outer wall merges into the semi-dome-shaped dome without a break. A small arched window with flared walls is cut out in the apex of this wall. In the choir apse, the curved outer wall made of natural stone exposed masonry is separated from the smoothly plastered semi-dome-shaped dome by a circumferential cantilever cornice, the height of which roughly corresponds to that of the side arcades. In the outer wall of the choir apse, three medium-sized, slender and round-arched windows are cut out, with walls widened inwards. They were enlarged in the 19th century. The central arched windows in the apsidioles are significantly smaller.
The plate of the altar, erected in 1069 at the instigation of Bishop Raimund, Count Gauzfred von Roussillon and his wife Azalaïs, has been preserved. It belongs to a series of altar plates from the Narbonne school, which are characterized by profiled strips with a wide frame band, which consists of semicircular, inwardly opening passes with simple floral ornaments with three petals cut into the spandrels. A Latin inscription in large capital letters is engraved on the smooth inner surface. Overall, it is a rather modest work and still lags far behind the most beautiful examples in this series, namely the altars by Gerona and Rodez. When the canons erected the baroque canopy in 1721, based on the example of the Paris churches of Saint-Germain-des-Prés and Val-de-Grâce, they used the above-mentioned altar panel from the 11th century as the front of the new altar. The two marble slabs, on which the circumstances of the erection of the former altar were described, served as side walls. A long, unadorned altar plate was used as the new canteen , but several names were engraved on it, such as Miro and Gerbert. The tabletop with the engravings rested on a Roman gravestone made of Pyrenees marble, while the Romanesque altar panel and the two inscription plates were made of Carrara marble. The tombstone was turned upside down and equipped with a niche for relics. These were kept in a gold-plated silver reliquary from the 14th century, which itself was put back in a wooden box with inscriptions. However, this crumbled to dust when it was discovered.
The original altar table from the 11th century was separated from the baroque canopy after the middle of the 20th century and placed a little in front of it on the upturned antique tombstone as before.
Westwork with narthex and organ gallery
In the west, in front of the first bay of the nave, the narthex stands on a ground plan similar to a nave bay , above which the mighty westwork with the two towers rises. In the area of the central nave, the narthex is two-storeyed together with the first yoke of the nave and in the second forms the organ gallery, which is supported by two ribbed vaults. Their bottom is about halfway up the main nave. The round arch of the central nave arcade between yoke 1 and 2 is well below the height of the other yoke-dividing belt arches. A sickle-shaped piece of wall is inserted between its wedge arch and the vault. The eastern gallery wall butts laterally behind the ship-side pillars against the western pillar section and is closed on the underside by the semicircular arch of the ribbed vault. The organ towering up on the eastern edge of the gallery protrudes a little over this edge in the middle area. The parapets adjoining the organ on both sides are open wrought iron latticework. The space behind the organ is illuminated by the large window in the middle of the facade. In the northern arm of the narthex is a baptistery, which is covered by an ogival cross-ribbed vault. In the center is a large stone baptismal font.
Capitals in the nave
The construction of the vaults did not result in any changes to the pillars in their lower part, with the exception of the one already mentioned on the left side of the nave between yokes 5 and 6. The former belt arches in the side aisles could also be preserved, as the old groin vaults compared to today's half tons were replaced. They only got elevations from half the shields. The capitals of the eastern pillars also remained in place. Georges Gaillard demonstrated their great importance for the understanding of sculptures in Roussillon around the middle of the 11th century. In addition to archaisms, one can recognize shapes on them that were to be used by the sculptors of the following century.
By and large, the capital retained the layout of the classic composite capital , but was shortened by a number of times. As a result, the cup of capital was flattened so much that it often looks like a truncated cone that widens towards the top. Only in one case has the lower part been lengthened and has the shape of a cylinder, which seems to continue the column. The sculptor's uncertainty is evident in the choice of shaft rings . Some capitals do not have any, others are voluminous. Sometimes in the form of a cord, sometimes adorned with small pearls.
The decor moved away from the ancient tradition. The acanthus leaf , even if it was only stylized, disappeared at that time and was replaced by petals that were either executed using the drilling technique or in bas-relief or distributed a little unsystematically. But there are also palmettes enclosed in hearts . On a strongly structured capital, the artist hung pine cones under the corner volutes and showed tendrils on the central console stone. Stems of palmettes emerge from the mouth of a human mask below. Further down, palmettes surround the lower part of the capital. Such a work of art can be placed among the forerunners of the great Romanesque sculptures of the Languedoc, which appeared about twenty years later.
Elsewhere, a small figure appears amid the foliage and marks the central axis of the composition. With her hands raised, she grasps the tendrils of the center console. The voluminous protrusions on the corners on which the volutes are engraved have the very distinct shape of mouths in which teeth can be distinguished. There you can witness the incipient Romanesque metamorphosis : the structural forms bring an independent animal world to life, which owes nothing to the God-created world.
The same phenomenon can be seen in another capital covered with a kind of wickerwork. In Elne, as in Sant Pere de Roda, wickerwork contributes to the decoration to the same extent as foliage, flowers and palmettes.
The floral elements, the wickerwork and the intertwined circles can also decorate the fighter panels, where they run alongside scroll friezes, a row of small teeth or a simple cartridge that is wrongly called the “Carolingian cartridge”.
The rather mediocre capitals over the services of the central nave date from the time the vault was built in the 12th or even the 13th century.
Convention rooms with cloister
The only remaining convent rooms on the ground floor flank the almost square, slightly diamond-shaped cloister on the north side of the cathedral in two wings in the east and west. On the upper floor of the two wings, only the first convent rooms, which are directly connected to the north aisle, have been preserved. The room in the east wing was probably a ventilated storage room and that in the west wing was part of the dormitory.
The convent rooms on the ground floor, with the exception of the sacristy, are accessed from the cloister, but also had entrance portals on the outside. The first room in the east wing is the sacristy, which is accessed directly from the church. It is covered by a barrel vault, which is divided by three belt arches and exposed from the east by two arched windows. An additional small window and a wall pillar indicate that the northern quarter of the sacristy was once partitioned off.
The adjoining almost square room is now a chapel covered with two high groin vaults, which is lit from a pointed arched window and can only be entered from the sacristy. This room used to be a spacious reception room with a large portal in the east wall, the contours of which can still be seen on the outside. Ashlar cantilevered at the door sill indicate that there was a platform in front of the portal, from which a ten-step staircase led down to the site, just like a modern staircase next door today. This room was probably originally the same height as the neighboring rooms and had a connecting door to the cloister and also the door to the sacristy that is still preserved today.
The next room, today's visitor reception room, originally had a different meaning. In any case, he was missing the front door and the flight of stairs leading to it. He has received the door to the cloister, as well as the door to the spiral staircase in its northwest corner, which previously led to the upper floor of the convent rooms.
The next room, which closes the wing, is his smallest. It can be entered directly from the cloister via a round arched door and contains a straight staircase that leads down to the basement, where today the rooms of the historical and archaeological museum can be found, which presumably have the same floor plan as the rooms on the ground floor above. The largest hall of these rooms in the basement was the former Laurentiuskapelle.
The first room in the west wing is the largest of the convent rooms and is in all likelihood the chapter house of the monastery. It stands on the plan of an elongated rectangle. The vault is transversely divided into three sections by two belt arches; the first is a little wider than the other two. To do this, it is divided once more in the longitudinal direction of the room with a slimmer belt arch. The resulting fields are filled with four ribbed vaults. The room is lit from the west through three slender, arched windows with widened walls. It is accessed from the cloister almost in the middle of the length of the room. A second door opens in the north wall. One misses the openings to the cloister, which are common in chapter rooms, and consist of an unlocked door and at least two double arcatures.
Behind this is a narrow room, which has a door on each of the four sides: in the west an entrance portal, in the east a door to the cloister and on the other two sides a door to the adjoining rooms. It is possible that there was also a staircase leading to the upper floor.
This is followed by a rather large room, which was created once by merging two smaller rooms that were built at different times. The older and narrower section of the room is covered by a ribbed vault, similar to the one in the chapter house, and is lit through a window like there. The second northern and certainly younger section of the room has slimmer outer walls all around and is lit by a smaller window. Its ceiling is probably not a vault.
The cloister is the center of the convent tracts and is enclosed by them and the cathedral. Its interior consists of the four cloister galleries, each with four bays. When numbering the yokes, the sections in the cloister corners are not taken into account. The west and east gallery is about 3.30 meters wide, the north 3.00 and the south 2.80 meters.
See also cross-section and floor plan, graphics by Eugène Viollet-le-Duc (1856).
The ribbed vaults of the cloister galleries do not date from the same epochs. In the west gallery from the second yoke and in the one in the north, the rib profiles have their full depth starting from the upper edge of their cantilevered support brackets and reaching up to the keystones that are carved out of the vault there. In the other galleries, the ribs begin at the bottom of the vaulted shell and gradually emerge from it. There, protruding console stones would make no sense and are instead replaced by carved marble panels, solely with an ornamental function. The decoration of the keystones is applied there on a kind of round heraldic shield.
Jean-Auguste Brutails based himself on these observations and summarized the order in which the individual vault sections were built as follows: The oldest - and the only Romanesque - south gallery was originally covered over its entire length with a simple wooden beam ceiling. Then they began to vault the western and northern gallery with the cross ribs (described above). But when you got to the east wing, this vault was already out of date. It was replaced by a more modern cross rib system, which was then also used in the south gallery and replaced the old wooden beam ceiling.
If one examines the capitals of the gallery fittings more closely, a chronology can also be drawn up for their sculpture, which exactly confirms the chronological sequence for the creation of the vaults.
In the walls of the cloister galleries, the following openings are made on the outside:
- In the south gallery, opposite to the west, the two-winged pointed arched north portal opens into the cathedral, which is surrounded by numerous graduated archivolts. At the other end of this gallery there was a second entrance to the church, a round-arched single-wing door that was bricked up on the cloister side, but of which a wall niche remained in the side aisle of the church.
- In the west gallery there are two such doors to the convent rooms, namely in the 2nd and 4th yoke of the gallery.
- In the north gallery, two large ogival windows are left open, in the western yoke and one three yoke further to the east. Both are decorated with Gothic tracery.
- In the east gallery there are two doors as in the west gallery, one each in the two northern bays, to the stairwell and to the visitor entrance.
In the south gallery there are two large grave slabs made of white marble, which are set vertically into the walls at the ends of the gallery. Both are works by the sculptor Raimund von Bianya , who signed them himself. The grave slab at the west end originally belonged to the cloister of Elne and shows a standing bishop with his hands folded. He is dressed in his bishop's robe. He wears an alb with tight sleeves and a chasuble turned up on his arms . The Amikt forms a kind of beaded collar around the neck . The ends of the stole reach down to the feet on both sides, the maniple hangs over his left forearm. His head wears a miter in the form of a centrally indented cap with a narrow band around the forehead, which is knotted in the neck and the ends of which, the fanons (shawl), fall freely at the sides. This headgear is the so-called "horned miter". In the 13th century, the shape of the bishop's hat changed. The artist cleverly used the indentation of the miter to place the hand of God in it. In addition, he placed a hovering angel on each side of his torso, waving a censer with one hand. They seem to be supporting the bishop's head with the other hand, which is supposed to mean that they are taking up his soul.
The archaeologist and art historian Pierre Ponisch suggested to see the bishop of Elne Raimund von Villalonge (1211-1216) in this representation, while Bernard Alart equated him with another Raimund, whose episcopate ended around 1201/02. The same historian suggested the following reading for the inscription engraved to the left of the figure: R (AYMVNDVS) F (ECIT) HEC OPERA DE BIA (NY) A , which means: Raimund von Bianya created this work.
The other tombstone at the east end of the gallery comes from the priory of Owl (Pyrénées-Orientales). This was a founding of the Cistercian Sisters and belonged to the Catalan Abbey of Poblet, whose existence has been documented since 1172. In 1363 the community was moved to Perpignan, and in 1576 there were only three nuns left there who were then sent to Spanish monasteries. The priory was then taken over by Cistercian monks who stayed until the revolution.
There are two inscriptions on the tombstone. One reads without difficulty and says the name of the deceased “F. du Soler ”, and his date of death with“ the 16th calendars 1203 ”. (In another source it is called "Ferran del Soler"). The other inscription is more puzzling and could be translated something like: "Raymond von Bianya created me, and I will be a statue".
This bishop takes a very similar posture to the previous one, with his hands crossed on his chest. His face surprises with its realistic expression, which is particularly evoked by the two lively eyes under long lids. This bishop also wears a long alb with a cloak thrown over it. It is held together by a clasp at the neck. The two angels, hovering to the side of his head, wave an incense holder with one hand, while the other hand spreads it out behind his head, with which they receive his soul in order to carry it to heaven. They are obviously designed on the model of the other grave plate, but have significantly more space to spread their wings. Here, too, the hand of God protrudes from behind his head, which does not have a miter, and offers the gesture of blessing.
The two tombstones present a new way of depicting garments, as can also be found on the capital with creation and the fall of man. Every piece of clothing - whether alba, coat or chasuble, even the stole - is strewn with numerous small parallel folds, which are divided into groups by deeper folds. They rarely run vertically, but rather form a network of obliquely arranged lines that converge towards the center of the body and diverge towards the outside. The variety of overlaps is impressive; the small wrinkles look almost like threads. The legs look almost as if they were wrapped in bandages.
This rather complicated, at the same time logical fold formation can also be found in the last quarter of the 12th and the beginning of the 13th century in the Italian Bernedetto Antelami, the great sculptor from Parma. Only with him, who was already developing towards Gothic, there was more simplicity and objectivity than with Raimund von Bianya, in whom a " mannerism " peculiar to the late Romanesque style became independent. However, both artists only followed the already existing Romanesque models when using these wrapped draperies , which are criss-crossed by innumerable folds . This antiquing tendency already had isolated forerunners earlier, as can be seen in Italian works of art of the pulpit type in the cathedral of Pisa.
The influence of antiquity on Raimund von Bianya is so strong that one was uncertain about the attribution of a small half-relief (29 × 19 cm) set into the wall of the south gallery. In the center sits an angel with large outspread wings on a rectangular stone over which a blanket is spread. It is the rock mentioned in the Gospel that was rolled away from Christ's tomb and is still venerated in Jerusalem today. The angel raises his left hand, in his right he holds a scepter with a lily. To the left and right of him stand Peter and the veiled Mary Magdalene, whose posture expresses deep pain. This is an incomplete account of the resurrection of Christ. John (20, 1-10) and Luke (24, 1-8) report how Mary from Magdala and Peter came to the empty tomb. Marcel Durliat believes he can ascribe the sculpture to Raimund von Bianya. A. Frolow has given reasons for dating to late antiquity or the early Middle Ages.
The three so-called "Aquitanic sarcophagi" that were found in the area date from the Visigothic period (6th to 7th centuries). The bas-relief on one of its long sides shows lavish, carefully crafted plant decoration, interspersed with Christological motifs that had replaced the late antique-early Christian tradition of the Arles school. The scene is divided into three equal fields with four pillars. Three large, curling tendrils spread out symmetrically in the fields, which spring out from leaf fans and a calyx and carry vine leaves, grapes, flowers and palmettes.
Missing convent rooms
Even if one thinks of the missing rooms on the upper floor, one must assume that the rooms of the chapter presented here by at least 24 canons plus those of the bishop and his confidants and servants are absolutely insufficient.
In addition to the above-mentioned rooms, a closed living area of a community of monks includes: cloister, chapter house, sacristy, dormitory (on the upper floor), storage rooms (cellar and upper floor), but also: refectory , kitchen , warming room ( calefactorium ), speaking room ( parlatorium ) , Fraterie , manor house, infirmary, lay refectory, washrooms, toilets and also the bishop's apartment.
The known sources do not provide any information about the former existence of such rooms. It would be quite conceivable if a north wing of the refectory had also existed in the north gallery. On the other hand, it is also known that such areas are detached from the main structure of the monastery, such as the episcopal monastery of St-Pierre-et-St-Paul de Maguelone .
Column and pillar sculpture in the cloister galleries
If you walk through the north portal of the cathedral to the cloister, you will experience a surprise. From a closed, semi-dark room, you get into radiant light, which is enhanced by the patina of gold-colored marble.
The canons must once have had this feast of the eyes in mind when they built the wonderful framework for their community life. This is confirmed in an inscription that is engraved on two sides of a pillar capital of the south gallery.
ECCE SALVTARE PERITER FRATRES HABITARE: ECCE QVAM BONVM ET QVAM IOCVNDVM (sic) HABITARE FRATRES IN VNVM.
This pious saying takes up the first verse of Psalm 133 (132), which was sung by the Canons when they received a postulant :
"Look! How good it is, how sweet, to live all together as brothers. "
The column shafts are mostly smooth without any decoration. Some columns, on the other hand, are decorated with different ornaments, mostly as bas-reliefs, such as the one consisting of ribbons with longitudinal grooves in undulating meanders over the entire height of the column, which are intertwined with one another. The empty fields are filled with rosettes, leaf fans, shamrocks and Star of David , on other pillars they remain empty. Further ornaments are a tendril with large vine leaves wound around the shaft or twisted tendrils with curved branches and leaf fans or vertically rising tendrils with large palm leaf fans. More profound is the ornament made up of wide fluting spirally twisted around the column, the edges of which are dissolved into fine grooves. They have rounded end pieces and some balls embedded in the fluting.
The pillars on the corners of the cloister have no sculpture.
The descriptions of the column and pillar sculptures begin with those of the south gallery, followed by the west and north galleries and end with the east gallery. In the case of the capitals of the double columns, the gallery-side and then the courtyard-side are treated first.
Sculpture south gallery
The decoration of the south gallery is the last evidence of the marble carving art of the 12th century in Roussillon. Around the same time, the church of Corneilla-de-Conflent was equipped, and a stylistically very similar sculptor's workshop built the gallery at Ripoll in Catalonia.
The cut of the column capitals remains very traditional. They consist of almost cube-shaped white marble blocks with gray veins and comprise three elements: the cup of capital adorned with foliage and animals, the volutes borrowed from the Corinthian capital and the abacus with double grooves on each side. In this way, three console stones are created on it, of which the middle one usually has a sculpted head. A transom with beveled edges is inserted between the beginning of the arch and the capital. The bases also have the familiar profile. They consist of two round bars that are separated from each other by a groove; claws represent the transition from the lower torus to the square base.
It starts with the first double columns and the gallery-side capital. There you can see eight griffins standing on their hind paws, two of which are adjacent to each other with their heads united at the corners. Their beaks chew the ends of their wings. The flat background of the sculpture is covered with diagonal stripes, as we know it from the galleries of Saint-Michel de Cuxa and the Prieuré de Serrabone. In contrast to these models, however, they are finely lined here, a sign of further development in the sense of an enrichment of the decor.
Towards the courtyard there is a capital with two rows of palmettes, the stems of which curve, straighten and spread out, as on some capitals in Corneilla-de-Conflent. The bevelled edges of the fighter plate are decorated with plait patterns, apart from the smooth side facing the courtyard.
On the second gallery-side capital, two lions stand on all fours with extremely high arched backs. There are also other lions that appear to be walking upright. The origins of this motif can be found in the Prieuré de Serrabone. You can see here that it could still be “reduced” without losing anything of its plastic quality.
The capital with the palmettes appears again towards the courtyard. The bevelled, slightly rounded edges of the cover plate are decorated with lush tendrils, the flowers and palmettes of which stand out in front of heart-shaped leaves that are decorated with elaborately designed pearl-like structures.
The capital of the first pillar is adorned on all sides by two rows of flowers and a row of leaf fans, which are arranged with frequent geometric regularity and carved with elegant and profound delicacy. The four petals with diagonal ribs and lobed edges enclose a raised bud. The wide beveled and slightly rounded fighter profile is adorned with a tendril ornament, made of meandering intertwined ribbons with outwardly curled branches and leaf fans in the inner spaces.
Zoomorphic and floral motifs alternate on the capitals of the second yoke . First, winged lions appear on the gallery side, facing each other at the corners. Its tail reaches between its paws and widens into flowers, its wings end in long feathers. The joints of the powerful muscular paws are carefully modeled. The shaft rings are adorned with pearls. The edges of the cover plate are decorated with quatrains.
On the large corner leaves of the neighboring capital on the courtyard side, the ribs on the front and back have been replaced by fine grooves. A pine cone or a heavy flower hangs on the stalks of the foliage in the center of the capitals. Simple, single-ribbed leaves are arranged on the edges of the fighter plate like the five eyes of a cube.
The next gallery-page capital shows rams with wavy strands, whose fur has been depicted as a simple checkerboard pattern. The animals stand on their rear hooves, lift one front hoof up to the center console and close the contour formed by their body with the second, bent front hoof. Neither the shaft ring nor the cover plate are decorated.
The neighboring capital facing the courtyard is covered with large rolled leaves that are separated by a large flower. There is also space for volutes, the shafts of which are elegantly lined. They frame a human head that was shaped after a model that is often found in Corneilla-de-Conflent.
The second pillar capital combines two scenes from the iconography of the princes of the apostles Peter and Paul . A better choice could not have been made for a cloister where one would base one's life on the model of the apostles. On the west side, Christ appears to Peter on the Via Appia in Rome, an episode that is borrowed from a sermon by St. Ambrose and documented in the Legenda aurea of Jacobus de Voragine . Peter had been imprisoned in Rome in the Mamertine prison , but was able to escape and escape the persecution of Nero . On the Via Appia he took the direction of the Adriatic Sea in order to embark for Palestine . On the way he saw Christ carrying his cross and asked him “Where are you going, Lord?” (Latin “Quo vadis, Domine?” ). The Lord answered him: "To Rome to have me crucified a second time". Understanding the lesson, Peter turned and went back to Rome, where, like Paul, he was martyred .
The iconographic details on the other two sides of the pillar coincide point by point with the narrative of Saul 's conversion as found in Acts 9: 1-9. The persecutor of Christians Saul “went to the high priest and asked him for the letters to Damascus to the synagogues, so that when he found some of the new doctrine, men and women, he would bring them bound to Jerusalem. And when he was on the way and approached Damascus, suddenly a light from heaven shone around him, and he fell on the earth and heard a voice that said to him: Saul, Saul, why are you persecuting me? But he said, Lord, who are you? The Lord said: I am Jesus, whom you are persecuting. Get up and go to town; you will be told what to do. But the men who were his companions stood and froze because they heard the voice but saw no one. But Saul rose up from the earth; and when he opened his eyes he saw nothing. But they took him by the hand and led him to Damascus ”.
The city of Damascus resembles Rome in the representations; only everything was calm in one, while in the other the alarm had been sounded to pursue the fugitive. The city gates of both cities are equipped with fittings that are based on models of Catalan blacksmithing of the 12th century. Romanesque art has got us used to such anachronisms . Saul's escort is armed, he himself dropped his command baton and shield when he heard the voice, symbolically in the hand of God. He was thrown to the ground, blinded. One of his companions helps him up again. Although he keeps his eyes open, he doesn't see anyone. All the persons depicted are on foot, a precise indication of the kind given by Augustine, but which is often overlooked in the art of the West, where Saul is on horseback.
The people portrayed belong to the typical style of Roussillon Romanesque sculpture. They are small and awkward in posture, have a disproportionately large head and huge eyes. The outer dress, which fits tightly up to the waist, then forms a long longitudinal fold between the legs. There are tube folds on the sides or the fabric falls flat. The sleeves have tight cuffs with tight pleats.
The narrative figure compositions by Elne show an undeniable stylistic relationship with the art of Languedoc. Their archaic language, however, is the result of a certain provincialism. Nevertheless, this art, even if it only marginally participated in contemporary development, is no less attractive and of particular charm.
The bevelled, slightly rounded edges of the fighter plate are each decorated with a triple-curled snake that extends almost the entire length of the plate, the scales of which are carefully worked. One of the snakes has the front body of a winged lion with a mane, front legs, claws and wings.
The first two capitals in the third yoke show fish and bird sirens standing side by side . These fantasy creatures correspond entirely to the tradition of the old animal books in which they are mentioned and are not infrequently depicted side by side. From these bestiaries we also know that the bird siren was often seen as a seductress in antiquity: "The siren sings so sweetly that it often misleads the seafarers". Even in the Middle Ages she remains the seductress, but more in an erotic sense. Sirens symbolized courtesans for Bishop Isidore of Seville . If they have wings and claws, it is because "love flies and scratches". The bestiaries are even clearer: “The sirens symbolize the women who lure the men and, with their caresses and deceptive speeches, destroy them to the point of poverty or drive them to death. The siren's wings are the woman's love, which she willingly gives, but also takes again ”. This cruelty of the sirens led to the confusion with the lamiae of antiquity, these terrifying apparitions that kill children and that live on in fairy tales. After all, the siren was equated with the seahorse- shaped Triton , so it came about that there is also the fish siren in addition to the bird siren. The latter comes in two forms: either with a double tail, as in Elne, or with only one caudal fin.
Small, staggered, finely ribbed plates indicate the plumage of the bird sirens, which is attached to the neck of the human head with a border. Their straight legs end in raptor claws with claws that clasp the shaft rings of the pillars. The widely spread wings with long wing feathers collide under the rose of the middle console, the rigid tail with long, slightly spread feathers is supported on the shaft ring. The background of the sculpture is decorated with slanted, slender rods.
The fish-sirens hold their two tails just below their tail fins with both hands pointing upwards at the sides of their upper body. The transition between the naked female human torso and the two scaled fish tails is covered with a short skirt with splayed folds, which is held over the hip with a pearl ribbon.
All sirens have almost the same round heads with full cheeks with wide eyes, whose pupils have been drilled. The long hair falls on the side of the head behind the shoulders, his hair is finely worked in strands. The decoration of the fighter edge consists of medallions made of circular ribbons, in which an endless ribbon in the form of a four-leaf rosette is woven.
In the following double columns, two different types of capitals were placed side by side. Plant motifs were used towards the gallery: a ring of dense, deeply incised leaves with symmetrically arranged ribs and widely gaping ends serves as the basis for the volutes, the stems of which are shaped like leaf halves. On the long center console there are narrow leaves that resemble flowers and unite at the base by extending their semicircles.
On the adjoining capital facing the courtyard, a theme appears in a new style. This is already evident in the shape of the capital. The larger-sized cover plate still has the rectangular shape of a fake abacus. There are also no cutouts that would allow center consoles to emerge. The themes depicted on the chapter are the creation of Adam and Eve and the fall.
On the south side of the capital, God forms man out of clay. His head is surrounded by a cross nimbus and covered with a long veil that falls down behind his body. He wears a robe that reaches to his feet and a cloak that billows at his belt. For the first time, tightly packed folds appear here, running in different directions to recreate the body shapes. On the western side, Adam lies stretched out on the shaft ring. In Genesis it says: God let him fall asleep before he created his mate. Still in perfect harmony with the text of the Holy Scriptures, God creates women who, as in other depictions of the subject, are not yet completely out of Adam's flank. The group of Eve's creation is cleverly designed and harmoniously adapts to the marble block. Two large birds with bent necks replace the traditional volutes at the corners. They evoke the idea of the Garden of Eden, which God created for man to live in.
On the east side of the capital, Adam and Eve stand on both sides next to the Tree of Knowledge, the trunk of which consists of two trunks joined together, around which the serpent winds. At the top it ends with beautiful foliage. The birds of paradise are carved somewhat carelessly. Eve holds the forbidden fruit in her hand while the snake stretches its tail towards its legs as if to drag it into misery. A movement towards Adam is indicated in Eva's posture.
The next two capitals have a common cover plate. A theme that was developed in detail on the Trumeau by Souillac is taken up on its edges in a reduced form . A tangled tangle of monsters in the form of snakes that devour each other converges in the mouth of the Leviathan . This devours a condemned tormented by death. The body of the serpent or dragon, the most important symbol for the devil, effortlessly adapts to the limited space of the pillar cover.
The third and last pillar of the south gallery shows a scene on the east side that is difficult to interpret. An enthroned king with a helmet-like golden crown on his head and with a full beard seems to be holding a young knight in chain armor over his robe, who is holding a sword or a commanding staff pointed upwards. The king holds his right hand in front of the knight's chest. Behind him stands an old man in civilian clothes, with a partially bald head and a long full beard, who can be recognized as one who is leaning on an elongated shield. Behind him stands a young man without a beard, holding the reins of the knight's horse, which is turning his head back. Behind this comes a second armored knight on horseback. Another mounted man follows, sitting on his horse. The group closes another, but standing person. The last two are civilly dressed, with long hair and beards. This scene has been interpreted as "the three wise men from the Orient before Herod", but some details hardly fit this theme. The edge of the fighter plate is again beveled and slightly rounded and adorned with a number of similar ornaments. Striped bands form large ovals, both ends of which curl up inwards. The circles and ovals are tied together with short ribbons. The areas that remain free are filled with fanned palmettes.
The other three sides of the pillar capital are each decorated with two large ovals made of pearl-tipped ribbons, which are intertwined with one another and connected to the ovals on the other sides. Stylized flowers grow into the outer gusset between the ovals. In each of the ovals there is a mythological animal whose head protrudes in front of or behind the ribbon. Almost the same representations can be found on two opposite pillars. In the oval on the left, there is a griffin facing outwards, its head pointing backwards. The griffin is a figure with the front body of an eagle made of head, beak, feathered neck and the wings and body of a lion with smooth fur, made of hind legs with strong paws, belly and shoulders with front legs. This union of eagle and lion was particularly close to the people of the Middle Ages among the emblems that symbolize the dual nature of Christ: “In this context, the bust of the eagle represents the divine nature of the Savior, the body of the lion standing on earth , applies to his human nature ”. In the right oval there is only the lion, with a particularly strong stature turned outwards. Its tail comes through between the legs and winds over the abdomen. The finely structured mane, from which small auricles protrude attentively, falls on the shoulders at the side of the neck. The open mouth with bared teeth seems to smile more friendly than hiss grimly. There are many reasons to see an image of God in Leo. Therefore this animal has its rightful place next to the griffin.
On the third side with ovals, these are filled with peacocks facing each other. This bird symbolized the immortality obtained through the resurrection. The peacock was also a symbol of Christ, the first of the risen, who, so to speak, represented the principle of the resurrection. Against the background of the symbolic content of these animals - especially the lion and the peacock - the community life was venerated, which the canons led in the charity of Christ, which would bring them eternal life.
The Latin inscription already quoted above under the heading: Column and pillar sculpture of the cloister galleries can be found on this capital .
The last two pairs of columns in the south gallery show well-known motifs. On the first gallery-side capital, there are again large palmettes whose erect stems develop horizontally into stylized flowers in the center of the capital. On the upper register, human heads emerge from an otherwise plant-based decoration that covers the shafts of the volutes. One of the heads wears a strange headgear with three horns.
On the side facing the courtyard, the palmettes of the capital are surrounded by ribbons adorned with pearls, which intertwine at the top, then pass between two corner leaves, the upper one of which is beak-shaped. The center console, the volutes and their shafts are also decorated with leaves.
The capital on the courtyard side of the last twin columns is covered with large ribbed corner leaves. The leaf ends are curved, the stems each hold a pine cone under the center console. This series of capitals with eagles ends towards the gallery. The large birds with their outspread wings almost completely cover the capital. The far-reaching wings collide exactly under the center console. The center console is only decorated with a flower or a human mask. The bodies of the eagles are less strong here than those in Cuxa and Serrabone and are covered with finely chiseled, overlapping feathers. Parallel lined bands take up the small part of the capital that has remained free of the spring structure. The shaft ring shows a double row of single-ribbed small leaves that stand out against a roped background. On the edges of the common fighter plate, thin strings frame finely carved leaves and flowers.
In the south gallery of Elne you can observe the clash of two styles or their sequence. The first style, to which all the capitals of the western part except the capital with Creation and the Fall of Man belong, follows the path that the marble sculptors in Cuxa and Serrabone had started. It shows the same adherence to an art of decor, which is based on the repetition of a small number of zoomorphic and floral motifs. The “narrative” motifs are rare and testify to an archaic spirit. A chronological development is nevertheless noticeable and can be seen, for example, in the appearance of some new elements. Elne shares these new shapes with the cloister of the Abbey of Ripoll in Catalonia. The similarities go so far that some capitals are almost identical. The north gallery in Ripoll was created under Abbot Raimund von Berga (1172–1206), which coincides with the beginning of work in the cloister of Elne, thus in the episcopate of Guillaume Jorda (1171–1186).
It is possible that the death of this bishop on August 16, 1186 was the reason for the change in style that can be seen in the chapter on the creation of man and the fall of man. This could also mean that the artistic creation was interrupted for a short time and then resumed after a new sculptor had been commissioned. It was probably the artist Raimund von Bianya, who signed the two grave slabs in the south gallery (see above).
Sculpture West Gallery
The description of the sculpture begins at the north end with the first yoke.
The sculpture of the west gallery initially repeats the motifs of the corresponding yokes of the south gallery in the first bays. Compared to the “originals”, these capitals are of such different quality that one cannot see replicas by the same artist in them. Here, the pillars' cornices show that a rib vault was planned for this gallery when the sculptures were made. According to this, it was created in the Romanesque period, as indicated by certain iconographic and stylistic details.
The griffins facing each other on the first capital in the gallery have a rounder, even plump body and heavy, straight legs. The common head also has no notch in the middle, which would indicate the double body. The ears are larger, and the beak is replaced by an elongated snout. The scales indicating the fur are arranged more densely, and the floral decoration of the tail is replaced by the usual tuft of hair. The background of the sculpture does not show any diagonal structures that were characteristic of the Romanesque representation.
The cover plate of the capital following the courtyard is wider, so that little space was available for the volutes and the two rows of palmettes. This is why their forms seem strangely compressed and clumsy.
The copy of the arched, curved lions' bodies, which are shown alternating with animals that usually stand, shows the higher artistic standards of the original. Obviously there was hesitation in giving the animal the unusual shape, which is considered particularly successful from an artistic point of view. The copy does not look more prototypical and is less elegant. The muzzle, mane and fur are less carefully drawn, the paws appear clumsy and the proportions are largely no longer correct. Again, the diagonal structures of the backgrounds are missing. The capital on the courtyard side, only with a row of palmettes, reproduces its model so precisely that it could be confused if the flowers were modeled deeper and the details did not appear so blurred and careless. This impression cannot arise in the south gallery. The lines there may be a bit rough at times, but they are always executed with great care.
The floral decor of the first pillar also sticks closely to the model, apart from a lack of artistic verve and security in this area. The winged lions also differ from the originals only in details, their snout is longer, the teeth are only hinted at, the wings appear as narrow, stiff extensions of the legs. The ears are enlarged, so the little ball underneath had to shrink even more. The paws look like small chopsticks. The tail, on the other hand, looks a bit more flexible. The cover plate has become much thicker, making the four-pass motifs that adorn the edges larger, but less elegant.
The reproduction of the large leaves on the next capital is less successful than that of the other capitals with floral decoration. The bar above the shaft ring was enlarged, the floral decoration now occupies the entire middle part of the capital, so that the proportions are no longer preserved. The entire workpiece looks clumsy.
As with their role model, the rams stand out well against the background. Her stomach is even bigger, in contrast to that her legs are rather slim. The path to high relief does not go hand in hand with the progress of modeling.
In addition, the large acanthus leaves are reproduced true to the original, but their leaf ends are no longer pierced. The human heads are of a different type. They have heavy, regular features with elongated eyes. The wavy hair is no longer Romanesque.
The capital of the 2nd pillar with the quo vadis scene shows how much the copier was unsettled by the change in the fighter profile. With his ignorance and clumsiness, he did not do very well on this challenge. It simply placed a figure or two under the consoles, which on the gallery side serve as narrow arch beginners for the cross ribs of the vault. Not finding enough room for two warriors, he pushed them into the corners. In doing so, however, he limited the space for the neighboring larger compositions, which, because of their compactness, took up even more space. Sometimes they seem to crush one another, like how Peter is wedged between Christ and the walls of Rome.
The siren capitals are the last attempt at a faithful replica of figures from the south gallery. From here on, more or less happy new creations indicate that a new spirit was developing.
The capital with the scene of creation underwent two changes. It no longer points to the courtyard, but to the gallery, and the sequence of scenes is reversed. The conclusions to be drawn from this were quite amusing. So Eve takes on a male stature, becomes a broad-shouldered, bloated matron who throws the unhappy and contrite Adam a look beyond amiability. With the exception of Adam's body, which lies on the shaft ring and is very youthful at the moment the woman was created, all details are designed without special care and without artistic pretensions.
Major innovations appear on the neighboring capital on the courtyard side. The Romanesque palmettes, which were the result of a free play of imagination, make room here for leaves modeled on nature. They are deeply modeled and human masks peek out from between them. The motifs no longer form a unit with the capital body, but are loosely placed on it. The entire structure of the capital has changed: the abacus with its three consoles is replaced by a fake cover plate with beveled edges. The cup of capital is now a cylinder, an apparent extension of the column shaft. The shaft ring also contains a fillet. Here you can see the Gothic capital emerging, with its own cut and decoration.
On the third and last pillar capital , the animals on the wattle indicate the stylistic break. The sculptor stayed with the design of the ensemble, but ingeniously adapted it to the structure of the stepped fighter plate. The ovals made from the braided ribbon have been enlarged, and the birds stand directly opposite each other in the center of the composition, below the belt arch attachment of the vault. Above and below the knots of the braided ornament, the palmettes that spread out there are replaced by vine leaves with a bunch of grapes, which the peacocks peck at. The symmetry is largely retained here.
The scene with the king with the knights can be found on the same pillar, but less well done. As in the repetition of the Quo vadis scene, there are more and more deficiencies in the proportions and the composition, which only emphasizes the mediocrity of the work.
The last yoke in the southwest has only one capital, which was made after a Romanesque model, namely that of the eagle, with outspread wings. This too is only of mediocre quality. The bird no longer has any of its strength and elegance, its feathers are awkwardly drawn and the tail is barely indicated. The work was attached the wrong way round. The side facing the courtyard remained unfinished. It was probably originally intended to point to the neighboring capital.
The last two capitals on the gallery side are also decorated with buds, but they are absolutely authentic. In two registers, weakly developed buds, the leaves of which remain curled, alternate with female heads of the same plastic value. Buds of this type appeared in northern France as early as the first half of the 13th century. However, if one takes into account the time lag with which these forms penetrated Roussillon, it seems appropriate to assume that these capitals and thus the completion of the west gallery were in the middle or even the second half of the 13th century. The innovations were limited to the capitals and never affected the column top panels, which imitate the Romanesque models with almost perfect precision throughout the gallery. Even the friezes, braided and tendril ornaments are often dotted with a drill bit. However, this never applies to the chalices of the capitals. The column shafts also correspond exactly to the models, especially in the south-western corner, where the Gothic style of the capitals had already taken hold. One of the shafts is covered with scales, another appears under a network of wickerwork, another is decorated with deep, spiral-shaped fluting, in the edges of which deep grooves with some flowers are cut. All of this corresponds to the model of the shafts in the eastern yoke of the south gallery. The column bases are almost always equipped with two beads in a Romanesque profile, which are separated by a hollow. The lower bead tends to flatten out. The free corners of the plinths are decorated with corner spurs.
Summary of the west gallery: After an interruption that lasted about half a century, work on the north end of the west gallery was resumed. In order to give the cloister as uniform an appearance as possible, the structure of the Romanesque south gallery was also preserved here. It is characterized by arched arcades on twin columns, which are divided into four groups of three by rectangular pillars. An exaggerated reverence for the older sculpture, which can also be interpreted as a lack of inspiration, led to an attempt to recreate the capital sculpture down to the smallest detail. Thus the Romanesque style showed the inability to innovate. This submission to the usual routine was avoided by opening up to the Gothic style for the last capitals.
Sculpture north gallery
The north gallery was built only a short time after the west gallery at the end of the 13th century and offers the same duality in its artistic orientation. One more attempt was made to recreate Romanesque motifs. However, the originals were not used, but the previous copies of the Westgalerie had to be available as a model. So the work of these four yokes is the worst in the cloister. It becomes deplorably evident that nothing more was to be expected from the completely degenerate style.
The Gothic leaf capitals, which have now become more and more numerous, are not particularly good in their structure, but they are still better. There are even two figurative capital sculptures, on one of which there are four atlases clad in tunics, on the other, which is striking due to its strange shape, angels with raised arms and outstretched hands each occupy one of the two side surfaces. Finally, a scene from the martyrdom of St. Eulalie, the patron saint of the cathedral, is depicted on a pillar. It is about her flagellation, which is located next to a Descent from the Cross. This shows progress in the shaping and modeling of the relief. The style change towards Gothic remains very cautious.
The bases become even flatter here, and instead of the claws, various other motifs appear on the corners of the plinths, such as eagles, leaves or shells.
Sculpture of the east gallery
The cloister was completed in the first half of the 14th century, at a time when sculpture was experiencing a true renaissance in Roussillon. However, the will to design the building as a harmonious whole still dominated, which is why the layout and layout of the arcades in the east gallery was retained. However, the sculptures belonged to the Gothic style.
The capitals there are less high, but more swollen, the compositions are much more lively and the motifs seem to be placed on the backgrounds rather than forming a unit with the capital body. They are mostly real or even imaginary animals, such as rams facing each other, eagles with outspread wings, winged dragons with crooked beaks or long tails. Some human figures, such as Adam and Eve, or the parable of the rich man and poor Lazarus, were also integrated into these animal motifs. But these narratives are limited to the fighters of the pillars. At this point a cycle of Jesus' childhood also develops. It ranges from the proclamation, the visitation, the birth, the adoration of the kings, the Bethlehem child murder, the flight into Egypt to the presentation in the temple. The ensemble is completed by two scenes that do not belong to this cycle, namely the death of the Virgin and the scene “Noli me tangere”, in which Christ appears after his resurrection to Mary Magdalene.
All of these compositions have connections with northern Gothic art. The mediation was probably carried out via ivory carvings that were surrounded by small arcatures. Nevertheless, the artists, who came from this area and probably belonged to the Campredon family, brought their own personal style into the execution of the sculpture. This can also be seen on the figure capitals, the keystones of the vaults and various tombstones for church dignitaries in the cloister.
Gothic cycle of the Passion and the Ascension
The canons wanted to supplement the cycle of childhood history created between 1310 and 1320 with a series of images of the Passion and the Ascension of Christ. These were created as a half-relief on stone tablets that were attached under the ribs of the vault. A distinction is made between two groups among the new compositions, which differ both in their style and in the place where they are placed.
The older group completes the decoration of the east gallery. The four scenes are arranged like those on the pillars, namely the flagellation, the walk to Golgotha, the crucifixion and the descent from the cross. The sculptors of the childhood cycle also created these sculptures, which can be recognized by stylistic similarities.
Only after the east gallery was completed in the middle of the 14th century, the south gallery was vaulted, which until then had a simple wooden beam ceiling. At the beginning of the ogival ribs, the Passion cycle that had been started in the previous gallery was lengthened and completed with a cycle of the Ascension. The following five half-reliefs can be found on the wall of the cathedral in the south gallery: Entombment, Descent into Hell, Resurrection, Ascension of Christ and Pentecost.
A significant development of the style led to a complete redesign of the composition. Until then, the Gothic sculptors in Elne had depicted the scenes under pointed arches. However, this very convenient solution often led to inadequacies in proportioning. But now the artists have become more self-confident and have given up this creative tool. Immediately their works became qualitatively better, especially since they now used a leaner canon and more refined draperies for the figures. This development, to be assumed around the year 1340, runs parallel to a compositional simplification in some French ivory carvings.
Sculpture of the arcatures of the former cloister upper floor
The known sources give no information about the representations, the arrangements and the process of the creation of the capitals of the cloister upper floor, which was almost completely demolished in 1827. As on the first floor, there must have been 64 or 32 pairs plus the 12 square pillars. Of these, 12 capitals or 6 pairs of columns appeared again in the 19th century and can be seen today in the courtyard of Villevêque (Maine-et-Loire). The sources also give no information about their sculpture.
See also
literature
- Fritz René Allemann and Xenia v. Bahder : Catalonia and Andorra. Cologne 1986. (DuMont art travel guide)
- Arno Borst : The Cathars. Freiburg-Basel-Vienna 1991.
- Carron-Touchard, Jacqueline: Romanesque cloisters in France. 1986.
- Droste, Thorsten: The Pyrenees. Munich 2001.
- Lambert, Malcolm D .: Heresy in the Middle Ages. From the Cathars to the Hussites. Darmstadt / Scientific Book Society 2000.
- Lambert, Malcolm D .: The Cathars. The rise and fall of the great heretic movement. Darmstadt / Scientific Book Society 2001.
- Legler, Rolf: Languedoc / Roussillon. Cologne 1993. (DuMont art travel guide)
- Viviane Minne-Sève : Romanesque cathedrals and art treasures in France. Eltville 1991
- Jörg Oberste : The 'crusade' against the Albigensians. Heresy and Power Politics in the Middle Ages. Darmstadt / Scientific Book Society 2003.
- Ingeborg Tetzlaff : Romanesque capitals in France. Cologne [1976] 3rd edition 1979
- Pierre des Vaux-de-Cernay : Crusade against the Albigensians. The> Historia Albigensis <(1212–1218). Darmstadt / Scientific Book Society 1996.
- Rolf Legler ; Languedoc Roussillon, From the Rhone to the Pyrenees; DuMont Art Guide; DuMont Buchverlag, Cologne, 1988; Pp. 248-251; ISBN 3-7701-1151-6
- Marcel Durliat ; Romanesque Roussillon; French edition Zodiaque, 1986; German edition Echter Verlag, 1988; Pages 163-200; ISBN 3-429-01163-9
Web links
- Ste-Eulalie-Ste-Julie (Elne). In: Structurae
- [3]
- Le clocher d'Elne , website of the Conseil Général Pyrénées Orientales (French)
Individual evidence
- ↑ Durliat, Marcel; "Romanisches Roussillon", 1988, Echter Verlag, pages 161-200
- ^ Durliat, p. 163
- ↑ [1]
- ^ Durliat, p. 164
- ^ Durliat, p. 165
- ^ A b Droste-Hennings, Julia and Droste, Thorsten; "France the Southwest", DuMont Art Travel Guide, 2007
- ↑ a b c Durliat, p. 171
- ↑ According to other sources in 1602
- ↑ Durliat, pp. 165-166
- ↑ [2]
- ↑ a b c Durliat, p. 172
- ^ Durliat, p. 167
- ↑ Durliat, pp. 195-196
- ↑ Durliat, pp. 173-195
- ↑ Durliat, pp. 197-199
- ↑ Durliat, p. 199
- ↑ a b Durliat, p. 200
Coordinates: 42 ° 35 ′ 58.4 " N , 2 ° 58 ′ 19.3" E







