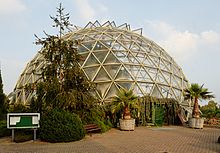Dome greenhouse
A dome greenhouse is a greenhouse whose supports and struts usually run like the edges of a polyhedron . These are arranged during construction so that a dome is created.
properties
The polyhedron structure is the geodesic dome by Richard Buckminster Fuller back, the great first spaces by steel tube truss with nodes without internal supports built.
Dome greenhouses, like all geodesic domes
- a higher wind stability (than, for example, foil tunnels ), as they are washed around by the wind,
- generally greater stability (advantage with snow loads )
- a favorable ratio of material to volume, which affects the construction costs,
- The hemispherical shape enables constant solar irradiation throughout the day and distributed throughout the day and, when the sun is low for the season, the least amount of sunlight reflection (and thus better energy use in cooler seasons)
- no load-bearing supports are necessary in the greenhouse.
In the broadest sense, greenhouses with a circular floor area but a tent-like design or glass rotunda with a cupola are also counted among the cupola greenhouses.
Because of the advantages listed above, dome greenhouse constructions (especially in the English-speaking world as greenhouse domes or geodesic dome greenhouse ) are used when building greenhouses. Nevertheless, other types of construction are mainly used in horticulture because poly tunnels are inexpensive to build, standardized hall-shaped buildings can be erected more quickly and buildings with a rectangular floor plan offer advantages in terms of space utilization, row cultivation , shading and automation of plant cultivation .
Larger domed greenhouses
Climatron
The Climatron is a dome greenhouse in the St Louis Botanical Gardens in St Louis , Missouri , United States, completed in 1960 .

Botanical Garden Düsseldorf
A dome greenhouse is located in the botanical garden of the Heinrich Heine University in Düsseldorf in the south of the Bilk district . It was built in 1974/75 according to designs by the architects Georg Lippsmeier and Partners in collaboration with Karl Kraß.
The greenhouse is hemispherical with a diameter of 36 meters. The structure consists of triangular acrylic sheets. These are supported at the corners by an external round metal framework. The window elements are framed by aluminum profiles . These run exactly under the supporting structure. Inside there are metal struts that can automatically open some of the windows. The individual acrylic panels are curved outwards, giving the impression that the “half-timbered dome would hold together a transparent, pressurized bubble”.
Biosphere 2
Biosphere 2 is a building complex in Arizona , USA , built in 1991 with the aim of creating an ecosystem that is independent of the outside world and that was originally designed to be self-sustaining .
Eden Project
The Eden Project is a 50 hectare large botanical garden in Bodelva in Cornwall , England . In 2011 the facility was visited by over a million people.
literature
- Roland Kanz, Jürgen Wiener (ed.): Architectural guide Düsseldorf. Dietrich Reimer, Berlin 2001, ISBN 3-496-01232-3 , p. 165, object no. 243.
See also
Web links
Individual evidence
- ^ Association of Leading Visitor Attractions: Visitor statistics for 2011 , accessed January 13, 2012
Coordinates: 51 ° 11 ′ 12.9 ″ N , 6 ° 48 ′ 10.1 ″ E

