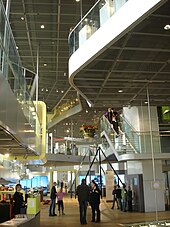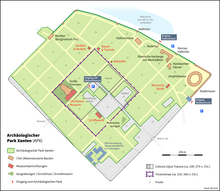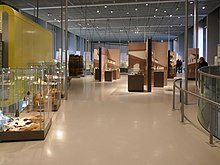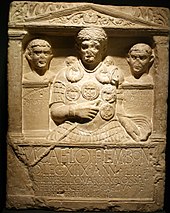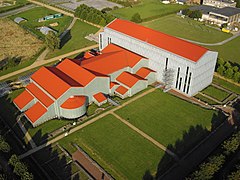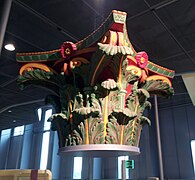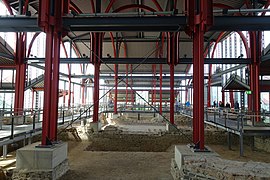LVR-RömerMuseum Xanten
 The Roman Museum |
|
| Data | |
|---|---|
| place |
Xanten |
| Art | |
| architect | Dörte Gatermann and Elmar Schossig |
| opening | August 16, 2008 |
| operator | |
| management |
Martin Muller
|
| Website | |
The LVR-RömerMuseum Xanten is the successor to the Regional Museum Xanten (RMX), which until 2007 was located in the Lower Rhine town of Xanten, part of North Rhine-Westphalia , not far from the cathedral . The building of the new RömerMuseum was built over the foundations of the Thermarum basilica (vestibule of the large thermal baths ) in the LVR Archaeological Park Xanten (APX) and thus complements the thermal protection building opened in 1999, which was built over the actual bath rooms.
The aim of the building is to present the Roman finds as close as possible to where they were found. At the same time, the museum itself is a protective structure for the excavated foundations of the vestibule that are visible in the basement.
Construction of the museum
Relocation of the RömerMuseum to the APX
Construction on the building, which was planned by the architects Gatermann + Schossig from Cologne based on the Roman building, was in September 2005. The topping-out ceremony took place on May 30, 2006. The museum was opened on August 16, 2008.
The Thermarum basilica was the entrance hall of the Roman city bath. It is not known exactly what the huge interior was used for in Roman times. Presumably, depending on the weather, it was used for gymnastics and ball games or occasionally for concerts or theater performances. It was the largest room in the thermal baths and at the same time one of the largest buildings in the whole of Colonia . On a floor space of a good 70 by 22 meters, the hall rose to a height of almost 25 meters. Its massive, well-preserved foundation walls are correspondingly large. Today 14 mighty steel frames that support the entire museum building rest on them.
The facade consists of glazed steel panels and windows that offer views of the historic landscape. With this facade and the red sheet metal gable roof, the Cologne architects Gatermann + Schossig seamlessly added the RömerMuseum to the thermal protection building, which opened in 1999 (by the architectural office IPP Polonyi & Partner).
Like its Roman predecessor, the building has no continuous storeys, but shows the height of the ancient interior. In this room, the permanent exhibition is presented on a series of floating ramps and levels. The surfaces, which are suspended from the ceiling at different heights, take visitors on a tour through Roman history up to the museum roof.
Accessibility
In the RömerMuseum, barrier-free access was also considered. It is completely barrier-free. Horizontal and rising areas alternate on the ramps, and the gradient is a maximum of six percent. In addition to separate handrails, the museum has a special elevator that people with reduced mobility can use.
The media offerings of the exhibition also provide for adjustments to the needs of people with disabilities. In addition to legible texts, there are stations where you can touch and feel original Roman objects. Radio plays give a vivid impression of the people and their life in the Roman city.
Energetic concept
The building is based on the standards of the Rhineland Regional Council for Ecological Building . The generation of cold and heat for the building is particularly important. 36 geothermal probes and two heat pumps with heat exchangers provide environmentally friendly cooling in summer and warmth in winter. The energy obtained by means of geothermal energy (use of geothermal energy) is distributed, among other things, via heating and cooling ceilings in the museum building.
Conversion to LED
The lighting in the LVR-RömerMuseum was converted to energy-efficient LED technology from January to June 2017 . This has significantly reduced the museum's energy consumption, and as a result, carbon dioxide emissions are reduced by more than 50 tons per year.
Location within the APX
The RömerMuseum is located in the center of the APX. This is due to the former location of the city baths with its large vestibule (basilica) near the forum and the capitol of Colonia Ulpia Traiana. In addition to these two central Insula buildings (Insulae 25 and 26), this basilica - as a building complex with the bathing buildings and the peripheral buildings of Insula 10 - was one of the large monumental buildings.
Permanent exhibition
The 2008 exhibition was designed by Atelier Brückner from Stuttgart. The exhibits of the museum include, in addition to various objects excavated in the CUT , the foundation walls of the thermal baths themselves, which were a branch of the APX until the opening of the Roman Museum, as well as the so-called Germanic Batimodus stone .
Hall of the basilica
The permanent exhibition leads from the foyer through the large, airy hall with the help of hanging ramps and levels inserted in between, which presents itself in its entire spatial dimension.
Prelude: large cuboids and tracks
It begins in front of the museum with a collection of large Roman blocks. They were stolen from the ruins of the Roman city, but found back in the Colonia as stone blocks weighing tons. They indicate the enormous masses of stone material the Romans transported to the Lower Rhine before they became victims of stone robbery in later times.
On the ground floor of the museum, the basilica opens up along its entire length. In the foyer, an almost 30-square-meter Roman floor layer is set into the floor, accessible under glass. Ancient footprints and imprints of animal paws and cart wheels should set the tone for the topic “People and their traces in history”.
Legions and early settlement
The chronological tour starts with an area on the local conditions at the time when the Roman army came to the Rhine . The focus is on the representation of a Germanic , so-called stable house , in which people and animals lived under one roof. An expansive panorama picture offers a view of the landscape of that time with floodplains, barren heather soils and the associated fauna.
A cabinet showing the invasion of the legions leads to the rear of the ground floor. A “marching column” made up of legionnaires' helmets is representative of the ten thousand soldiers who populated the Xanten area in one fell swoop. They were "strangers" who used an unknown language and brought a whole new world of thought with them. The exhibition shows where these soldiers came from, how they met their enormous demand for raw materials and luxury goods and what “exotic worldview” from the Mediterranean culture was now beginning to establish itself on the edge of the empire . At the same time, you learn how the first civilians settled.
Then the tour leaves the ground and begins to gradually climb up a 70 meter long ramp. This is about the dramatic events during the Roman civil war after the suicide of Emperor Nero , which led to a devastating uprising of the Germanic Batavians and the fall of the Xanten legionary camp . The ramp leads through the Roman Museum's important collection of weapons and equipment from the Roman army . In addition to parts of body armor, swords, arrow and lance heads, the best preserved artillery from antiquity is exhibited here.
In the center: the Colonia

The history of the Roman city is the actual core area of the exhibition. You can find out what it meant when the civil settlement was raised to the rank of a metropolitan Colonia around 98/99 AD and the achievement behind the construction of the numerous monumental buildings. A balcony in the adjoining thermal baths allows a direct view of the exposed remains of the Roman baths on site.
The tour takes you to the next level with a huge wall painting. Eagles, snake-legged giants, animals and plants provide a colorful background for the life-size Lüttinger boy , one of the most beautiful bronze statues found on German soil (the original is in the New Museum Berlin ). This is about domestic life in the Colonia. You can see the bones of the smallest known lap dog in the ancient world, learn what a Roman hearth looked like, what place the gods had in the house, how to dress and play in your free time.
On the following level, the manual and commercial work that people did for a living is illustrated. For the economic importance of the city as a market and trade center, shipping on the Rhine was particularly important. In this area one encounters another “archaeological highlight”, a Roman wooden barge that “anchors” freely floating in the air between two levels.
In the following you will meet the people who populated the Xanten area in Roman times. A room full of tombstones and consecration stones illustrates individual résumés. Radio plays make the stones talk, z. B. the veteran who retired in the Colonia, the mother who mourned her son in distant Lyon, the German woman on a shopping spree in the big city. They tell of cultural roots, family circumstances, military careers, creeds and personal fates in the Colonia Ulpia Traiana (CUT).
Doom, Reconstruction, and Change
The path continues over a ramp into a cabinet that illuminates the destruction of the city by the Germanic Franks at the end of the 3rd century. The subsequent reconstruction is documented by finds from the old city, which at that time lay partly fallow. The sources for this dark time are sparse, the knowledge often fuzzy, so that some questions also remain unanswered in the exhibition.
The last level of the exhibition tells how the story continues after the Romans. In the center is the late Roman and early Franconian cemetery under the Xanten Cathedral , to which the medieval Xanten owes its origin. Four selected graves and their additions illustrate the Germanic roots of the Franconian culture. But they also show that Roman traditions lived on and that there were still contacts with the Mediterranean region. At this highest point in the exhibition, a panorama window directs your gaze to the towers of Xanten Cathedral.
Leaving the museum shows how fragmentary knowledge of the past is often. Most of the material remains have been stolen, fabrics and wood are gone, smells have evaporated. The circle closes when you leave the museum with these impressions and re-enter the Archaeological Park (APX) with its excavations and reconstructions .
Basement
In the basement there is a modern lecture room and an area for changing exhibitions. The view of the Roman foundation wall , which is around 70 meters long and five meters high, is particularly impressive . On its northwest corner, the remains of two commercial pools can also be seen, which date from the older Roman times before the construction of the thermal baths.
Thermal protection construction
The fact that the huge vestibule of the great thermal baths could be rebuilt and expanded as a Roman museum in its monumental dimension - it is not intended as a reconstruction - results in the desired effect that the thermal baths have become part of the museum. And it has been possible to make the entire thermal bath into one unit.
A light building made of steel and glass rises above the bathing section of the large thermal baths. It protects the excavated baths from rain and sun and at the same time shows the imposing dimensions of ancient architecture. Walkways lead visitors over the original remains of bathing pools, fireplaces and heating ducts.
The rising architecture of the thermal baths could be reconstructed very precisely based on the floor plan and structural considerations. Each of the large, hall-like bathrooms had a barrel vault that was perpendicular to the longitudinal axis of the building. While the main load of these vaults acted downwards on the foundation walls, the forces acting to the side were absorbed by reinforced outer walls and a kind of groin vault in the middle of the building. From the outside, the complex roof landscape of the protective structure in particular gives an impression of the elaborate design.
The glass walls of the protective structure are printed with an “un-Roman” grid of dots, which reduces the heat radiation and still lets in enough daylight. The grid creates a certain optical unity of the facade and particularly protects the birds. The glass facade is open at the lower edges to ensure good ventilation at all times.
Inside the protective structure, the modern steel construction provides further information about the impressive spatial dimensions. Red colored steel girders mark the former position of pillars, walls and vaults. Anyone who has previously visited the fully reconstructed bathing rooms of the hostel will be able to better imagine the splendid effect the larger baths with their precious furnishings, colorful wall paintings and reflecting water surfaces once had.
The bathing wing, which is now under the large protective structure, was the centerpiece of a large-scale facility near the Roman city center. Columns with rows of shops, latrines, a water tower and a huge entrance hall are grouped around a wide inner courtyard. Like today's “wellness palaces” and thermal baths , this facility offered everything that body and mind need for relaxation.
The actual bathrooms were in large, splendidly furnished rooms. The floors and walls were clad with marble, and the columns and exterior facade were artistically designed. The different bathrooms were lined up according to their use. You could switch between the differently tempered rooms or take breaks in the fresh air and in the quiet rooms to the side.
Special exhibitions
In addition to the permanent exhibition about the CUT, special exhibitions are also shown. From April 24 to August 30, 2009, the exhibition Marcus Caelius - Death in the Varus Battle was dedicated to the officer Marcus Caelius, who died 2000 years earlier in the Varus Battle , and his cenotaph , the Caelius stone, found in Xanten .
In 2012 there was an exhibition with photographs by Axel Thünker under the motto Carpe diem .
From July 27th to November 25th, 2018, a special exhibition with the title Goods routes / flows of goods trade, logistics and transport was held on the Roman Lower Rhine .
Head of the Roman Museum
Scientific advisor and thus director of the Roman Museum was initially Hans-Joachim Schalles . He was temporarily followed by Marcus Reuter in July 2010 and regularly in July 2011 . Charlotte Schreiter headed the museum from 2012 to 2016 . Since 2019, the management has been in the hands of Christoph Eger.
Temporary side entrance to the APX
Since the park was expanded in 2009, the museum has also served as a side entrance to the Archaeological Park. It was previously separated from the park by the B57. Since 2019 there has been a new access to the APX and especially to the RömerMuseum on the SW side of the park. There is also a new car park there, which enables better accessibility from Xanten train station.
literature
- Alexandra Busch, Marcus Reuter, Hans-Joachim Schalles and Dirk Schmitz: Roman Museum in the Xanten Archaeological Park. (= Catalogs of the Roman Museum in the Archaeological Park Xanten, Vol. 1) - Landschaftsverband Rheinland 2008, ISBN 978-3-9812454-0-0
Web links
- Volume 19 of the Xanten reports on "Protective structures and reconstructions in archeology", accessed as PDF on September 16, 2018
Individual evidence
- ↑ Representation of the building on the APX website accessed on September 16, 2018
- ↑ Representation of the building on the APX website accessed on September 16, 2018
- ↑ Pictures 6 and 7 in the tour of the Roman Museum accessed on September 18, 2018
- ↑ Special exhibitions in the LVR-RömerMuseum , accessed on October 29, 2019
- ^ Archive of the special exhibitions in the RömerMuseum Xanten
- ↑ Goods routes - goods flows. Trade, logistics and transport on the Roman Lower Rhine , edited by Christoph Eger, Xantener Reports Volume 32, Ed .: Martin Müller , Philipp von Zabern Verlag, Darmstadt / Mainz 2018, ISBN 978-3-8053-5174-4
- ↑ Decision made: Marcus Reuter takes over management of the Rheinisches Landesmuseum Trier . In: Trierischer Volksfreund online from April 16, 2012
- ^ Landschaftsverband Rheinland (LVR) Kultur und Umwelt Newsletter LVR-Kultur from February 1, 2013 ( memento from July 14, 2014 in the Internet Archive ), accessed on February 28, 2013
