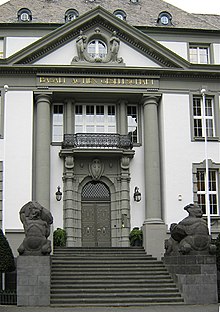Linzhausenstrasse 18/20
The building at Linzhausenstrasse 18/20 in Linz am Rhein , a town in the Rhineland-Palatinate district of Neuwied , is the administration building of Basalt AG . It was built in the early 1920s and stands as a cultural monument under monument protection .
location
The building is located northwest of the city center near the banks of the Rhine, on the east side of Linzhausenstrasse ( Bundesstrasse 42 ) and the north-west side of Bahnhofsplatz ( Linz (Rhein) train station ).
history
The building was built from 1920 to 1922/23 instead of a previous building as a representative administration building for Linz-based Basalt AG, the largest company in the region at the time, based on a design by the architects Mattar & Scheler ( Heinrich Mattar and Eduard Scheler ). The plans for the new building originated from the time before the First World War and were interrupted by this. The interior and exterior sculptures were created by the Cologne sculptor Georg Grasegger , the wrought iron work was carried out by the Cologne art blacksmith Heinrich Hecker. With this construction project at the latest, Mattar and Scheler developed into house or contract architects for Basalt AG.
Today the building still serves as the headquarters of Basalt AG and also houses the headquarters of DEUTAG GmbH & Co. KG .
architecture
Stylistically, the building can be assigned to the neo-baroque style. It is two to three storeys high and comprises eleven window axes on the entrance side facing the Rhine, four of which are on a gable-crowned central projection. At the top, the building is closed off by a high mansard roof, which is shaped into a hipped roof with an attic storey in the central projection . Basaltin , an artificial stone produced by Basalt AG itself, served as the building material for the exterior facades .
Central Risalit
The central projection takes on a monumental, castle-like character with a front staircase and ramps flanked by two tritons (also made of basaltine) and a portal framed by colossal columns . It has a richly decorated iron gate and is bordered by round pilasters with horizontal bands on which brackets rest as the load-bearing elements of a balcony above . The upper end of the portal contains a cartouche showing an allegorical figure and a cornucopia . The balcony has a richly decorated, curved iron railing. An elliptical window opens in the gable, framed by two female sculptures.
Southeast side
The south-east facade facing the train station is vertically aligned with eight round pillars that extend over both floors. In the middle there are three balconies with wrought iron bars. The roof area has three rows of windows or dormers . On the mansard floor , windows with blown triangular gables alternate with two windows framed by volutes and closed at the top with large segmental arches . The top two rows contain dormer windows of decreasing size towards the top, which also have a curved finish and porthole-like window openings. The property is bordered by a balustrade on the southeast side .
Interior
The stairs, parapets and columns are cast as essential parts of the exterior in Basaltin and - just as the door frames, skirting afford , heating panels and the ceiling belts final consoles - with a red, polished and like marble . Appearing artificial stone of the Berlin Gebr Friesicke covered.
The oval conference room on the upper floor of the central projection on the Rhine side has a ceiling painting by the Munich painter Julius Mössel depicting a constellation sky , which was rediscovered in 2006. It is about 8 m × 4.60 m in size and shows the constellations of the northern hemisphere in late February as objects as well as animal and human beings and is designed asymmetrically in bright colors. The painting is considered to be the last major architecture-related painting by Mössel before his emigration to the United States in 1926 and of great art historical and artistic value. Two Supra Port paintings in the hall can be traced back, one of which the landscape around on Moessel Ockenfels in Linz and the other the Rhine panorama shows the city with the administrative building of Basalt AG and a barge.
“[Basalt AG] began building a new administration in 1920, in which all the stops for representation and advertising in the use of its own basalt products were pulled. Mattar & Scheler developed a building that (...) looks almost like a castle (...). On the one hand, it follows baroque, Rhenish models such as the Koblenz Palace , but also ties in with the neo-baroque style favored by Kaiser Wilhelm II for representative buildings. "
literature
- Neuwied district administration, Lower Monument Protection Authority (ed.): H. Mattar & E. Scheler. Architects of the "Heimatstyle" and their buildings in Linz and Neuwied. Neuwied 2001, ISBN 3-920388-95-X , pp. 16-18.
Web links
- Basalt AG main building. Verbandsgemeinde Linz am Rhein
Individual evidence
- ^ General Directorate for Cultural Heritage Rhineland-Palatinate (ed.): Informational directory of cultural monuments - Neuwied district. Mainz 2019, p. 29 (PDF; 6.4 MB).
- ↑ a b Judith Breuer: Rediscovered. The painting of a constellation sky by Julius Mössel in Linz on the Rhine. In: Denkmalpflege in Baden-Württemberg , 37th year 2008, issue 4, p. 238 ff .; Issue 4 ( Memento from November 3, 2013 in the Internet Archive ; PDF; 19.4 MB)
- ^ District administration Neuwied, Lower Monument Protection Authority (ed.): H. Mattar & E. Scheler. Architects of the "Heimatstyle" and their buildings in Linz and Neuwied . Pp. 8-9
Coordinates: 50 ° 34 ′ 9.2 ″ N , 7 ° 16 ′ 29.5 ″ E


