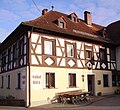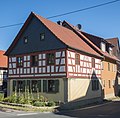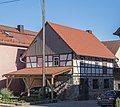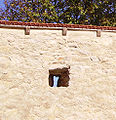List of architectural monuments in Heiligenstadt in Upper Franconia
The monuments of the Upper Franconian market in Heiligenstadt in Upper Franconia are compiled on this page . This table is a partial list of the list of architectural monuments in Bavaria . The basis is the Bavarian Monument List , which was first drawn up on the basis of the Bavarian Monument Protection Act of October 1, 1973 and has since been managed by the Bavarian State Office for Monument Preservation . The following information does not replace the legally binding information from the monument protection authority. The list reflects the update status of January 8, 2015 and contains 80 monuments.
Ensembles
Herzogenreuth town center
Herzogenreuth is characterized by its pristine location on the Alb plateau near Tiefenpölz. The name and the church patron St. Nikolaus indicate that the village and church were founded by one of the three dukes from the Andechs-Meran family around 1200 (between 1180 and 1248). Mentioned for the first time in 1255, Herzogenreuth was acquired by the Bamberg Monastery (Scheßlitz Office) in 1389/90 . The subsidiary church of St. Nikolaus, situated high on the edge of the Jura village, dominates this and the surrounding area. The Romanesque choir tower and the strong churchyard wall not only preserve the core and the image of a former fortified church and village castle, they are also witnesses of the century of the Staufer and Meranians, which brought the farmers material and cultural advancement. The high medieval primary form of the clearing village with a meadow (Kümmeranger) and garden parcels is almost completely preserved, even if the majority of the simple, mostly two-storey farmhouses were only built in the 19th century. Originally the houses were single-story. The linden trees in the village green are likely to go back to the early days of the village. File number: E-4-71-142-1.
Architectural monuments according to districts
Well
| location | object | description | File no. | image |
|---|---|---|---|---|
| Brunn 9 ( location ) |
Evangelical Lutheran Parish Church of St. Stephan | Hall building with saddle roof, sacristy extension, choir tower with onion dome, late medieval core, around 1701 Baroque reconstruction; with equipment | D-4-71-142-13 |
 more pictures |
Burggrub
| location | object | description | File no. | image |
|---|---|---|---|---|
| Burggrub 6 ( location ) |
Mill building | Two-storey hipped roof building with transverse gables, solid and half-timbered, 18th / 19th centuries Century; with equipment | D-4-71-142-15 | |
| Burggrub 7 ( location ) |
Gasthaus Hösch | Two-wing hipped roof building, upper floor half-timbered, inscribed "1714". | D-4-71-142-16 |

|
| Burggrub 18 ( location ) |
Wayside shrine | Sandstone, Doric column with rectangular top, inscribed "1718"; in front of the church | D-4-71-142-18 | |
| Burggrub 18 ( location ) |
Former Franciscan hospice | Two-storey two-wing complex with hipped roof, solid and plastered, square corner pilasters, 18th century, church installed in the basement in 1731, expanded in 1776/77, roof turrets in 1781; with equipment | D-4-71-142-14 |

|
| Burggrub 18 ( location ) |
Former Franciscan hospice | Stately barn, massive and plastered, hipped roof, 18th century | D-4-71-142-14 | |
| Burggrub 18 ( location ) |
Former Franciscan hospice | Walling, 18th century | D-4-71-142-14 | |
| Burggrub 20 ( location ) |
Residential stable house | Single-storey saddle roof construction, half-timbered, 17th century, roof extension with hipped roof 18th century | D-4-71-142-17 |
Geisdorf
| location | object | description | File no. | image |
|---|---|---|---|---|
| Geisdorf 4; Melm ( location ) |
Community oven | Limestone plinth, half-timbering with tiles, gable roof, probably 19th century, partially renewed | D-4-71-142-62 |
Greifenstein
| location | object | description | File no. | image |
|---|---|---|---|---|
| Greifenstein 1; Lindenallee ( location ) |
Greifenstein Castle | Castle complex with outer bailey, three towers and high medieval keep, two-storey residential buildings from 1683/93 by Johann Leonhard Dientzenhofer | D-4-71-142-19 |

|
| Greifenstein 1; Lindenallee ( location ) |
Greifenstein Castle | St. Sebastian's Catholic Chapel, on the ground floor of the west wing, marked "1723", Gothicized in 1833 | D-4-71-142-19 | |
| Greifenstein 1; Lindenallee ( location ) |
Greifenstein Castle | Stone bridge with baluster railing | D-4-71-142-19 |

|
| Greifenstein 2, north of the castle ( location ) |
manor | Massive, single-storey half-hipped roof, knee-high and gable half-timbered, 18th century; Half-timbered barn with a half-hipped roof | D-4-71-142-21 |

|
| Greifenstein 2 1/2; Greifenstein 2; In Greifenstein ( location ) |
Linden alley to the castle, at the beginning an eight-column Chinese pavilion, so-called Ceres temple | Early 18th century; Laterally facing the park portal, sandstone pillars with an iron arch, baroque | D-4-71-142-20 |

|
| Im Ulrichstein ( location ) |
Wayside shrine | Sandstone, four-sided attachment with pinnacles, late Gothic | D-4-71-142-23 |

|
| In Greifenstein; Fire corners; Im Ulrichstein ( location ) |
park | Originally laid out in the French style in 1681/83, around 1850 it was transformed into an English-style park | D-4-71-142-22 | |
| In Greifenstein; Fire corners; Im Ulrichstein ( location ) |
Garden shed | One-story hipped mansard roof, 18th century | D-4-71-142-22 | |
| In Greifenstein; Fire corners; Im Ulrichstein ( location ) |
obelisk | Outside the park in the forest, 18th century | D-4-71-142-22 |

|
| In Greifenstein; Fire corners; Im Ulrichstein ( location ) |
Artificial chapel ruin | Outside the park in the forest, neo-Gothic, 1826 | D-4-71-142-22 |

|
Heiligenstadt in Upper Franconia
| location | object | description | File no. | image |
|---|---|---|---|---|
| Hauptstrasse 42 ( location ) |
Public house sign | Wrought iron, Rococo, 18th century | D-4-71-142-2 | |
| Kühlich ( location ) |
Jewish Cemetery | With a walled enclosure, gravestones 18./19. Century; out of town | D-4-71-142-12 |
 more pictures |
| Leinleiter ( location ) |
Sandstone bridge, so-called Zolleisenbrücke | 1669, renewals 1843 (inscribed) and 1989; via the Leinleiter on the market square | D-4-71-142-11 |

|
| Marktplatz 9 ( location ) |
Heiligenstadter Hof inn | Half-hipped roof building with half-timbered upper floor, second half of the 18th century | D-4-71-142-3 |

|
| Marktplatz 20 ( location ) |
Former school house, now town hall | Half-hipped roof building, half-timbered upper floor 17th century, massive ground floor 18th century, | D-4-71-142-4 |

|
| Mühlengasse 2 ( ) |
Small house, former day laborer's house | Single-storey half-hipped roof building, plastered, 18th century | D-4-71-142-5 |

|
| Mühlengasse 5 ( ) |
Residential building | Saddle roof construction with half-timbered upper floor, 18./19. century | D-4-71-142-6 | |
| Mühlengasse 10; Mill bridge 1 ( ) |
Mill | Single-storey saddle roof construction, solid and plastered, half-timbered gable, 1709, changes up to the middle of the 19th century; iron water wheel | D-4-71-142-8 |

|
| Pfarrberg 1 ( ) |
Residential house, so-called Oertelshof | Two-storey saddle roof building with half-timbered upper storey, marked 1609; Barn, massive and plastered, gable roof, 18th century | D-4-71-142-9 |

|
| Pfarrberg 2; Pfarrberg 4 ( ) |
Rectory | Stately, two-storey saddle roof building, plastered, decorative truss gable, end of the 17th century, renovated in 1921 (marked) | D-4-71-142-10 |

|
| Pfarrberg 2; Pfarrberg 4 ( ) |
Rectory | Walling in connection with the churchyard fortifications | D-4-71-142-10 | |
| Pfarrberg 6 ( ) |
Evangelical parish church of St. Veit and St. Michael | Recessed choir with struts, late Gothic, 1483/84, nave with saddle roof, after 1653, sacristy annex; with equipment | D-4-71-142-1 |
 more pictures |
| Pfarrberg 6 ( ) |
Evangelical parish church of St. Veit and St. Michael | Free-standing tower with onion dome, late medieval basement floors, upper floors 17th / 18th centuries century | D-4-71-142-1 |
 more pictures |
| Pfarrberg 6 ( ) |
Evangelical parish church of St. Veit and St. Michael | Remains of the churchyard fortifications, 15th century | D-4-71-142-1 | |
| Turmgasse 1 ( ) |
Residential building | Two-storey hipped roof building with plastered half-timbered upper storey, 18th century, with an older core | D-4-71-142-60 |
Heroldsmühle
| location | object | description | File no. | image |
|---|---|---|---|---|
| Heroldsmühle 2; Heroldsmühle 3 ( location ) |
Mill outbuildings | Single-storey half-hipped roof building, sandstone cuboids and half-timbering, 18th / 19th centuries Century, extensive renovation 1987–1989; Iron mill wheel on the main building, 1916 | D-4-71-142-24 |

|
Herzogenreuth
| location | object | description | File no. | image |
|---|---|---|---|---|
| Herzogenreuth 6 ( location ) |
Farmhouse | Ground floor solid and plastered, with corner pilasters, upper floor half-timbered, partially slated, gable roof, around 1800 / mid-19th century | D-4-71-142-26 |
 more pictures |
| Herzogenreuth 6 ( location ) |
Courtyard house | Sandstone cuboid and half-timbering, gable roof, first half of the 19th century | D-4-71-142-26 |
 more pictures |
| Herzogenreuth 23 ( location ) |
Catholic branch church of St. Nicholas | Choir tower with pointed helmet, 13./14. Century, nave with hipped roof, around 1716, sacristy extension, 1926; with equipment | D-4-71-142-25 |
 more pictures |
| Herzogenreuth 23 ( location ) |
Catholic branch church of St. Nicholas | Remains of a late medieval churchyard wall | D-4-71-142-25 |
 more pictures |
| Herzogenreuth 25, opposite house number 27 ( location ) |
Großstadel | Gable roof construction, half-timbered, around 1860 | D-4-71-142-27 |

|
Hohenpölz
| location | object | description | File no. | image |
|---|---|---|---|---|
| In Hohenpölz ( location ) |
Catholic branch church of St. Laurentius and Heinrich | Choir tower around 1300, modified by Joseph Gruber in 1720, nave, hall building with saddle roof, after 1695, sacristy extension; with equipment | D-4-71-142-28 |
 more pictures |
| In Hohenpölz ( location ) |
Catholic branch church of St. Laurentius and Heinrich | Cemetery walling with loopholes, 16. – 18. century | D-4-71-142-28 |

|
| In Hohenpölz ( location ) |
War memorial | 1924 by Hans Leitherer | D-4-71-142-30 |

|
| Mühlweg ( location ) |
Wayside chapel | Rectangular building made of Jurassic limestone with gable roof, neo-Gothic, around 1870, moved to today's location in 1973 | D-4-71-142-29 |

|
Kalteneggolsfeld
| location | object | description | File no. | image |
|---|---|---|---|---|
| In Kalteneggolsfeld ( location ) |
Catholic chapel Heart of Mary | Sandstone cuboid, saddle roof with gable turret, sacristy extension, neo-Gothic, 1892; with equipment | D-4-71-142-31 |

|
| Kalteneggolsfeld 5 ( location ) |
crucifix | Wood, with corpus, around 1890 | D-4-71-142-35 | |
| Kalteneggolsfeld 8 ( ) |
Farmhouse | Single-storey saddle roof construction, solid and plastered, gable half-timbered, first half of the 18th century | D-4-71-142-32 | |
| Kalteneggolsfeld 16 ( ) |
Farmhouse | Single-storey, gable roof construction, solid and plastered, first half of the 18th century | D-4-71-142-33 | |
| Kalteneggolsfeld 33 ( ) |
Fachwerkstadel | With saddle roof, weather roof on the gable, 17th / 18th centuries century | D-4-71-142-34 |
Lindach
Oberleinleiter
| location | object | description | File no. | image |
|---|---|---|---|---|
| Oberleinleiter 25 ( ) |
Farmhouse | Single-storey gable roof building, clad, first half of the 18th century | D-4-71-142-40 | |
| Oberleinleiter 39 ( ) |
Farmhouse | Single-storey half-hipped roof building, plastered timber frame, around 1800 | D-4-71-142-41 |
Oberngrub
| location | object | description | File no. | image |
|---|---|---|---|---|
| In Oberngrub ( ) |
Catholic Chapel of St. George | Rectangular construction with a gable roof, retracted choir, sacristy extension, facade tower with a Welscher hood, neo-baroque, 1925 by Vogel; with equipment | D-4-71-142-42 |

|
| Oberngrub 10 ( ) |
Farmhouse | Farmhouse, two-storey hipped roof building, upper floor half-timbered, weather roof on the gable, open staircase, mid-18th century, with renovations | D-4-71-142-43 |
Siegritz
| location | object | description | File no. | image |
|---|---|---|---|---|
| Eselsbühl, approx. 400 m from the town exit on the right of the road to Veilbronn ( location ) |
Cross stone | So-called Franzosenstein, Jurassic limestone, remains of a raised cross; probably 1813/14 | D-4-71-142-44 | |
| Eselsbühl, approx. 400 m from the town exit on the right of the road to Veilbronn ( location ) |
Landmark | Inscribed "1757" | D-4-71-142-45 | |
| In Siegritz ( location ) |
Emergency church, former dance hall | Solid gable roof construction, half-timbered gable, roof turret, end of the 19th century, set up as an emergency church in 1929; with equipment | D-4-71-142-63 |
Stucht
| location | object | description | File no. | image |
|---|---|---|---|---|
| Stücht 3 ( location ) |
Farmhouse | Single-storey half-hipped roof building, plastered, with half-timbered gable, 18th / 19th centuries century | D-4-71-142-46 | |
| Stücht 11 ( location ) |
Farmhouse | Single-storey saddle roof building, plastered, with half-timbered gable and mid-house, 18th / 19th century century | D-4-71-142-47 |
Teuchatz
| location | object | description | File no. | image |
|---|---|---|---|---|
| In Teuchatz, in the center of the village ( location ) |
Bakehouse | Sandstone cuboid, gable roof, 19th century | D-4-71-142-66 |

|
| In Teuchatz ( location ) |
Catholic branch church St. James | 15th century choir tower , nave with saddle roof, sacristy extension, 1651; with equipment | D-4-71-142-48 |

|
| In Teuchatz ( location ) |
Filial church of St. James | Walling of the church made of irregular stones, probably from the late Middle Ages | D-4-71-142-48 |

|
| Pond, 500 m west of the village on the Teuchatzer Höhe ( location ) |
Field chapel | With pyramid roof, inscribed "1737" | D-4-71-142-50 |

|
Tiefenpölz
| location | object | description | File no. | image |
|---|---|---|---|---|
| Tiefenpölz 17 ( location ) |
Farmhouse | Single-storey saddle roof building, plastered and half-timbered, early 19th century | D-4-71-142-55 | |
| Tiefenpölz 33 ( ) |
Former Michelsberger Hof | Farmhouse, hipped roof building, upper floor half-timbered, partly plastered, end of the 18th century | D-4-71-142-56 | |
| Tiefenpölz 33 ( ) |
Former Michelsberger Hof | Barn, sandstone cuboid, gable roof, overhang with loading crane, early 19th century | D-4-71-142-56 | |
| Tiefenpölz 33 ( ) |
Former Michelsberger Hof | Remise, sandstone cuboid and half-timbering, gable roof, weather roof on the gable, early 19th century | D-4-71-142-56 | |
| Tiefenpölz 34 ( ) |
Rectory | Two-storey hipped roof building, massive and plastered, marked "1865" | D-4-71-142-57 |

|
| Tiefenpölz 36 ( ) |
Parish Church of St. Martin | Choir, drawn in and studded with struts, partly 15th century, west tower 16th century and 1834, nave made of sandstone ashlars, hall building with gable roof, sacristy annex, neo-Gothic, 1870; with equipment | D-4-71-142-53 |
 more pictures |
Veilbronn
| location | object | description | File no. | image |
|---|---|---|---|---|
| Shepherd's fields ( location ) |
Waterworks | Small gable roof building, 1894; with technical equipment | D-4-71-142-64 | |
| In Veilbronn ( location ) |
Burgstall, former moated castle Veilbronn | Remains of the lining wall and the moat, mid-16th century | D-4-71-142-51 | |
| Veilbronn 14 ( location ) |
School mill | Saddle roof construction, ground floor solid and plastered, half-timbered gable, 18th / 19th centuries century | D-4-71-142-52 |

|
Zoggendorf
| location | object | description | File no. | image |
|---|---|---|---|---|
| Zoggendorf 13 ( location ) |
Inn | Two-storey gable-roof house with gable, solid and plastered, end of the 19th century | D-4-71-142-65 | |
| Zoggendorf 31 ( location ) |
Former farriers | Gable-independent saddle roof building, 1893, half-timbered upper floor with arcade, 1928; with equipment | D-4-71-142-59 |
Former architectural monuments according to districts
Geisdorf
| location | object | description | File no. | image |
|---|---|---|---|---|
| In Geisdorf ( location ) |
Part of a double courtyard | Elongated, single-storey residential stable house, early and mid-19th century; 19th century outbuilding | D-4-71-142-61 |
Heiligenstadt in Upper Franconia
| location | object | description | File no. | image |
|---|---|---|---|---|
| Mühlengasse 9 ( ) |
Gable roof house | Plastered half-timbering, 18th century, core probably older | D-4-71-142-7 |
Tiefenpölz
| location | object | description | File no. | image |
|---|---|---|---|---|
| Tiefenpölz 10 ( location ) |
Farmhouse | Around 1800, plastered | D-4-71-142-54 |
See also
Remarks
- ↑ This list may not correspond to the current status of the official list of monuments. The latter can be viewed on the Internet as a PDF using the link given under web links and is also mapped in the Bavarian Monument Atlas . Even these representations, although they are updated daily by the Bavarian State Office for Monument Preservation , do not always and everywhere reflect the current status. Therefore, the presence or absence of an object in this list or in the Bavarian Monument Atlas does not guarantee that it is currently a registered monument or not. The Bavarian List of Monuments is also an information directory. The property of a monument - and thus the legal protection - is defined in Art. 1 of the Bavarian Monument Protection Act (BayDSchG) and does not depend on the mapping in the Monument Atlas and the entry in the Bavarian Monument List. Objects that are not listed in the Bavarian Monument List can also be monuments if they meet the criteria according to Art. 1 BayDSchG. Early involvement of the Bavarian State Office for Monument Preservation according to Art. 6 BayDSchG is therefore necessary in all projects.
literature
- Denis André Chevalley: Upper Franconia . Ed .: Michael Petzet , Bavarian State Office for the Preservation of Monuments (= Monuments in Bavaria . Volume IV ). Oldenbourg, Munich 1986, ISBN 3-486-52395-3 .
Web links
- Bavarian Monument Atlas (cartographic representation of the Bavarian architectural and ground monuments by the BLfD , requires JavaScript)
- List of monuments for Heiligenstadt (PDF) at the Bavarian State Office for Monument Preservation



