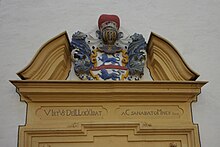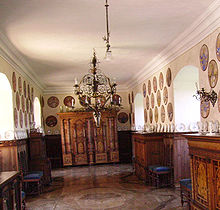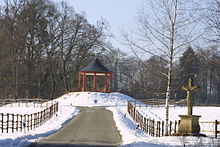Greifenstein Castle (Franconian Switzerland)
The Schloss Greifenstein is a district of Heiligenstadt in Oberfranken in the Franconian Switzerland . The owners have been the Counts of Stauffenberg since 1691 . Greifenstein has six residents.
description
The driveway leads from the east around a small artificial hill crowned by a round temple of Ceres into a long avenue lined with 300-year-old linden trees. It leads straight to the castle gate. On the right you pass the estate, on the left the Irish terriers' kennels.
The entire castle hill, which is now densely forested, was cleared in the Middle Ages and used for agriculture, also to give the castle lords a clear view of approaching enemies.
The entrance to the castle forecourt leads over the former drawbridge, which is flanked by standing stone lions, the left one with the Stauffenberg coat of arms and the right one with the Trockau coat of arms . The pointed arch gate at the end of the former drawbridge is the only entrance to the castle. The Stauffenberg coat of arms and a military bay window are attached above the gate .
Behind another archway in the inner courtyard of the palace stands the Catholic palace chapel dedicated to St. Sebastian . A tape with a Latin inscription is embedded above the portal:
- "VlrtVs DeILLo eXlbat - aC sanabat oMnes Luc. 6 ".
Translated, the inscription means:
- A power went out from him and healed everyone. ( Luke 6, 19 EU ). This inscription is a chronostitch and gives the year 1723.
In the inner courtyard there is a 92 meter deep draw well, which was driven through the rock by Mainz miners in 1691.
Parts of the castle with a large collection of hunting weapons, trophies, the castle chapel, original furniture and the library are also accessible to the visitor. The exhibits testify to the importance of hunting and poaching in earlier times as well as the life of the family in the castle, which to this day is not a museum in the traditional style, but living history.
In a report from the time of the romantic discovery of Franconian Switzerland , Gottlieb Zimmermann mentioned a hiking route along the Leinleiter in 1840 , where he also described Greifenstein Castle:
“An avenue of lime trees, mixed with beeches, leads from the nearby Neumühle to the Greifenstein Castle, which is owned by Mr. Stauffenberg belongs to it. It lies at the height of the ridge in Franconian Switzerland, which stretches between the Leinleiter and the trout-rich Aufseeß and is called the Aufseeßer Gebirg. The castle is old-fashioned and offers a beautiful view from its upper windows. Its deep well is also remarkable. All around are the beautiful gardens, where the art and care of the gardener over the rough soil and the climate - because it is often quite cold here in May - won the day. Noteworthy are the greenhouses, the orangery, the summer salon, a rock corridor with the Vehmgericht, which, reminiscent of a tremendous time, should not be missing in a right knight's castle, a modern bowling alley, etc. connected by a chain bridge, an obelisk, and above all a Gothic chapel, which is admired for its seven stained glass windows. "
Wehrerker with family crest and loopholes, 2005
History of the castle
It is not known who originally built the castle. In 1172 the name of the castle was first Eberhard de Grifenstein of the family of Schlüsselberger mentioned.
The Schluesselberger owned the castle until it died out in 1347. When their successors, the Lords of Streitberg, died out in 1690, the fiefdom fell back to the feudal lord, the Bamberg Monastery.
At the beginning of the 16th century the castle was destroyed in the Peasants' War and then rebuilt. When it relapsed to the Bamberg Monastery, it was dilapidated. Prince-Bishop Marquard Sebastian Schenk von Stauffenberg had Greifenstein restored in 1691–1693 and transformed into a baroque palace under the direction of Leonhard Dientzenhofer .
In 1691, the Bamberg prince-bishop Marquard Sebastian Schenk von Stauffenberg received Greifenstein Castle for his services to the diocese of Bamberg as a fief with the right to transfer it to blood relatives. With the end of the Bamberg Monastery, Greifenstein became the property of the Stauffenberg family, whose Franconian branch still lives in the castle today.
The Stauffenberg taverns are an ancient noble family that was first mentioned in a document in 1262 and whose eponymous castle Stauffenberg was near Hechingen in the county of Hohenzollern . You held the ceremonial court office of cupbearer to the Count of Zollern . That is why the title Schenk is still part of her name today.
This family also included Colonel Claus Schenk Graf von Stauffenberg , who carried out the attack on Hitler on July 20, 1944 , and his brother Berthold , who was also involved in the conspiracy . The brothers were uncles of the owner of Greifenstein, Count Otto Philipp Schenk von Stauffenberg .
After the assassination, the Bayreuth Gauleiter Fritz Wächtler ordered the castle to be burned down. The police chief of Nuremberg and head of the Gestapo Benno Martin prevented this. On July 21, 1944, Greifenstein was occupied by a special unit from the Gestapo. On July 23, the 84-year-old count was imprisoned by Heinrich Himmler and sent to the Bamberg court prison. From there he was transferred to Würzburg and died there on November 9, 1944 of the consequences of his imprisonment. Himmler personally prohibited a funeral at the family cemetery in Greifenstein, so the count had to be quietly buried in Würzburg. Greifenstein was expropriated on Himmler's instructions and all namesake of the Stauffenberg family were taken into kin custody. In South Tyrol the whole family was threatened with liquidation before they were freed from the hands of the SS on April 30, 1945 by American troops.
park
The once well-tended park has largely become a forest again, in which individual design elements and buildings can still be found. Under Marquard Sebastian Schenk von Stauffenberg, the park was initially laid out according to the Baroque French pattern. The central axes of this system were the approx. 500 m long avenue of lime trees from the later Ceria temple to the castle entrance and the approx. 1000 m long northern main axis between the park gate on the right in front of the castle entrance and the Chinese pavilion, which was also built later. This northern main axis began behind the gate, which was built for optical purposes only, with a lawn staircase that was preserved until the 20th century, but is no longer visible today. On the one hand, the centers were to form the still preserved baroque garden house, on the other hand, a building that was never erected. A central roundabout , on which there was once a fountain, is filled, but still recognizable.
Under Philipp Adam Sigismund von Greifenstein, a pleasure garden summer house was built in the middle of the park in 1719. The Cerestempel and the Chinese pavilion, which formed the endpoints of the paths already laid out earlier, probably also date from this time.
While the Cerestempel is well preserved, the somewhat smaller Chinese pavilion collapsed in the 1960s, long since dilapidated. After the publication of the first park guide, strangers broke into the area and stole parts of the equipment of this pavilion, whereupon the lord of the castle had the remains removed.
From Chinese pavilion one of leading snowberry bushes lined lawn stairs over several terraces Gothic chapel. This path was forgotten after the collapse of the pavilion. Another path leads from the former pavilion to an obelisk and from there to the Cerestempel.
The obelisk was erected in honor of Johann Franz Romanus Schenk von Stauffenberg in 1793. He had the chestnut avenue planted along the northern main axis and began to transform the rigidly ordered French to an English landscape garden. In the 19th century, romantic decorative elements were added under Franz Ludwig Philipp Schenk von Stauffenberg .
In contrast to the earlier era, the trees were no longer forcibly shaped in the time of Johann Franz Romanus Schenk von Stauffenberg and the rigid axes of symmetry of the park were supplemented by winding and serpentine paths.
Not far from the obelisk, which once stood in the center of a roundabout, begins a forest path to the Gothic Chapel and a prayer column . The entrance to the lords' horse cemetery is located on this forest path, formed by two mighty oaks. The Gothic Chapel, built as a ruin, is hidden in the forest. Until the 1960s, it was visited and decorated by parishioners, later it was likely to be victims of vandals and thieves several times. It had seven large stained glass windows with paintings from the 16th to 19th centuries and several valuable statues, including a late Gothic Madonna. The path continues from the Gothic Chapel through a beech forest to a Gothic-style prayer column, which forms the counterpart to the obelisk on the east side. The wayside shrine of Streitberger Hans probably dates from the 19th century . It commemorates Hans Wilhelm von Streitberg , who died on August 15, 1690 without an heir. The wayside shrine, first mentioned in 1810, was renovated in 1996.
There was a gardener's house near the castle with extensive gardening, only remnants of which have been preserved.
In 1806 , Simon Pölzel , described as hortulanus zelosissimus , a well-deserved gardener, died. He carried out the extension of the French baroque garden to an English landscape garden and an English hermit house. He was buried in the Greifensteiner Schlosspark not far from the wayside shrine. The wrought-iron cross that marked the elevated grave site has disappeared. On the way to the hermit's house there is a rocky section that is now also used by climbers, on the back of which there is a weathered inscription. Maybe she was honoring the gardener. The rock that bears this inscription, called Ulrichstein, belonged to a medieval fortification and was referred to by later lords as the seat of a vocal court because it has a cave-like passage. Only a few remains of the English hermit's house, which was once nearby and had a suspension bridge between two rock peaks and from which an underground passage leads to the castle.
literature
- Dieter Zöberlein: The von Streitberg, story of a Franconian noble family. 3 parts, Burggrub 2018, self-published, part 2, pp. 83–129, part 3, pp. 129–133 and pp. 147–150 (contains extensive source-based treatises on Greifenstein from the time before 1690).
- Kai Kellermann: Stately gardens in Franconian Switzerland - a search for traces . Palm & Enke Verlag, Erlangen and Jena 2008, ISBN 978-3-7896-0683-0 , pp. 68-93.
- Franz Xaver Bogner: Franconian Switzerland. An aerial portrait . Ellwanger Verlag, Bayreuth 2007, ISBN 978-3-925361-62-3 , pp. 64-68.
- Ursula Pfistermeister : Well-defended Franconia - Volume 3: Castles, fortified churches, city walls around Bamberg, Bayreuth and Coburg. Fachverlag Hans Carl GmbH, Nuremberg 2002, ISBN 3-418-00387-7 , pp. 60-61.
- Toni Eckert, Susanne Fischer, Renate Freitag, Rainer Hofmann, Walter Thousand Pounds: The castles of Franconian Switzerland, a cultural guide. Gürtler Druck, Forchheim 1997, ISBN 3-9803276-5-5 , pp. 61-64.
- Dieter Zöberlein: Community chronicle Markt Heiligenstadt i. OFr. Published on the occasion of the celebration of the 450th anniversary of the granting of market rights to Heiligenstadt i. OFr., Heiligenstadt 1995.
- Gustav Voit, Walter Rüfer: A castle tour through Franconian Switzerland. Verlag Palm and Enke, Erlangen 1991, ISBN 3-7896-0064-4 , pp. 73-80.
- Björn-Uwe Abels , Joachim Zeune, among others: Guide to archaeological monuments in Germany, Volume 20: Franconian Switzerland. Konrad Theiss Verlag GmbH and Co., Stuttgart 1990, ISBN 3-8062-0586-8 , pp. 168-169.
- Hellmut Kunstmann : The castles of north-western and northern Franconian Switzerland . Reprint of the 1972 edition. Kommissionsverlag Degener & Co, Neustadt an der Aisch 2000, ISBN 3-7686-9265-5 , pp. 13-26.
Individual evidence
- ^ Zöberlein: Community chronicle market Heiligenstadt i. OFr.
Web links
- Homepage of Greifenstein Castle
- Description of the park and the buildings
- Greifenstein Castle on the Burgenwelt.de site
Coordinates: 49 ° 52 ′ 27 ″ N , 11 ° 10 ′ 20 ″ E




















