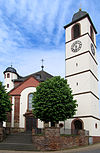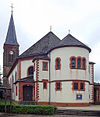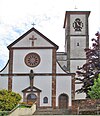List of architectural monuments in Losheim am See
In the list of architectural monuments in Losheim am See , all architectural monuments of the Saarland community Losheim am See are listed according to their districts. The basis is the publication of the state monuments list in the Saarland official gazette of December 22, 2004, as well as the inventory list and the current list of monuments of the State Monuments Office Saar.
Bachem
| location | designation | description | image |
|---|---|---|---|
| In the Leimfeld (Gewann) location |
Track body and route | The route was part of the Merzig Süd – Büschfeld railway line and was built from 1901 to 1903. On July 6, 1903, the 2 km long distance between Merzig and was Waderner district Büschfeld opened. At the end of the 1950s, passenger traffic was gradually discontinued. Today the route is occasionally used by the Losheim Museum Railway Club. |

|
| Provincial road 77 location |
Inn and butcher shop | Built around 1905 | |
| Provincial road 97 location |
Catholic Church of St. Willibrord | The Willibrord Church was built in 1923/24 according to designs by master builder Julius Wirtz and is heavily based on classicism. The structure of the church with a low pyramid roof was built over a square floor plan, but is accompanied by numerous extensions. In the west there is a square bell tower that is structured with cornices. It was built in 1951 by the architects Anton Latz and Toni Laub after the old tower had to be demolished. A transept with triangular gables and barrel vaults loosens up the structure. A small round tower was added to the nave on the north side. Brick corner pilaster strips structure the building. A large porch with a triangular gable accommodates the portal. The rectangular choir is closed off by a semicircular apse. |

|
| To the ice cellar location |
Vehicle scales with weighing house of the Merzig-Büschfelder-Eisenbahn | Built in 1903 | |
| To the ice cellar location |
Station reception building | Built in 1903 |
Mountains
| location | designation | description | image |
|---|---|---|---|
| In the gardens 1 location |
Workers farmhouse | Built in 1912 |
Britten
| location | designation | description | image |
|---|---|---|---|
| On the rock location |
Catholic Church of St. Wendalinus | The church was built between 1824 and 1829. After the church was badly damaged in World War II, it was rebuilt from 1947 to 1949 under the direction of the architect Hans Fässy. The simple hall church with a coffered ceiling is closed off by a choir with a three-sided end. |

|
| Outside of the location |
Crossroads | Numerous road crosses from the 18th, 19th and 20th centuries | |
| Billscheider Kreuz (won) |
"Billscheider Cross" wayside cross | 1785 | |
| Brittener Strasse 11 location |
school | The two-storey plastered building rises above a high basement with a raised sandstone building. Rectangular lattice windows in four axes and corner pilasters structure the facade. In the center there is a dwarf house with a tail gable. The building was built around 1910. |

|
| Dietzenbornerkopf on the forest (Gewann), hall 7, parcel 157 |
"Pelcer Cross" wayside cross | 1749 | |
| Heisbornerwald (Gewann), hall 7, parcel 377 |
Wayside cross "cross at the Heisborner Höhe" | 18th century | |
|
Behind the Jungewald am Kümmer (Gewann), hall 3, parcel 46/47 |
Wayside cross | 1743 | |
| Matzgewann to Dietzenbornerkopf (Gewann), hall 7, parcel 313/3 |
Crossroads "Haecke-Kreuz" | 1787 | |
| Pelterswald (Gewann), hall 7, parcel 1045 |
Crossroads "Cross on Mettlacher Straße" | 1760 | |
| Schönertskopf (Gewann), hall 7, parcel 379/3 |
"Dudisch Fra" crossroads | 1786 | |
| Kümmerkreuz (Gewann), corridor 2, parcel 175 |
"Kümmerkreuz" crossroads | 18th century |
Losheim am See
| location | designation | description | image |
|---|---|---|---|
| Bahnhofstrasse / Merziger Strasse location |
Ensemble Merzig-Büschfelder-Eisenbahn | The Merzig-Büschfelder Railway , which is now operated by a museum association, is a listed building. | |
| Outside the locality and within the town, track structure and route, 1901-03 (part of the ensemble) | |||
| Bahnhofstraße, engine shed, 1901–03 (part of the ensemble) | |||
| Bahnhofstrasse, engine shed and workshop building, 1901–03 (part of the ensemble) |

|
||
| Merziger Straße, railway line, 1901–03 (part of the ensemble) | |||
| Hochwaldstrasse 2 location |
St. Peter and Paul with furnishings | After the previous building was destroyed in World War II, the church was built in 1948 in the style of a basilica according to plans by the architect Josef Wilhelm Stockhausen. The middle and side aisles are separated by high arcades. The central nave ends in a semicircular choir. A bell tower on a square floor plan was built next to the portal on the five-axis nave. The actual nave is a Westwerk preceded by forming a hall on the ground floor. The three-part facade consists of a raised central part with a triangular gable and rose window and two lower side parts, which are divided by pilaster strips. |

|
| Saarbrücker Strasse 7 location |
Commercial building | Built in 1749 | |
| Saarbrücker Straße 13 location |
"Schlösschen", residential building | The former residential building (now the Citizens' Office), known as the “Schlösschen”, was built around 1900. The unplastered two-storey building has high triangular gables on all four sides that extend to the roof ridge. The street facade has five axes on the ground floor, of which the middle one forms the entrance, three axes on the upper floor and a triple window in the gable area, the middle window being slightly raised and equipped with a segmented gable. A round window sits in the middle above. | |
| Saarlouiser Strasse 3 location |
Catholic Marienkapelle | The simple hall building was built in 1858/59. | |
Mitlosheim
| location | designation | description | image |
|---|---|---|---|
| Kirchenweg 13 location |
Catholic Church of St. Cosmas and Damian with furnishings | The church under the patronage of Cosmas and Damian was built in 1907/08. In 1955 the church was expanded according to plans by the architect Frohnmeier. The small hall has a choir with a three-sided end. The tower on a square floor plan has noticeably high gridded sound windows and is closed off by a flat tent roof. The furnishings date from the 18th century. | |
| Mitlosheimer Strasse 29 location |
Farmhouse | Built in 1835 | |
Niederlosheim
| location | designation | description | image |
|---|---|---|---|
| Marienstraße 14 location |
Mill | Built in 1763 | |
| Niederlosheimer Strasse location |
Railway line | Erected between 1901 and 1903, part of the Merzig Süd – Büschfeld railway line | |
| Niederlosheimer Strasse 28 location |
Catholic Church of St. Hubertus , 1763, reconstruction and expansion in 1957 (individual monument) | The church was built in 1763 and rebuilt and expanded between 1955 and 1957 after the Second World War. The four-axis nave is followed by a transept, which is followed by a rectangular choir room. In the corner of the southern arm of the transept and the nave, a high bell tower rises above a square floor plan. While the structure is plastered, the gable side with a simple portal, like the tower, is made of red sandstone. |

|
Rimlingen
| location | designation | description | image |
|---|---|---|---|
| At the church 1 position |
Catholic Church of the Holy Cross with fittings, 12th century tower, 1744 Church, 1960–61 extension, fittings 18th century (individual monument) | The oldest part of the church from 1744 is the 12th century bell tower. An extension was added to the baroque hall in the east in 1960/61. While the square tower and old nave with a gable roof are plastered, the modern building is mostly made of sandstone and has a band of skylights on both long sides. The rectangular choir is illuminated from wall-high glass windows on both sides. The inside of the old building was adjusted to the new one and now houses the organ gallery. |

|
Rissenthal
| location | designation | description | image |
|---|---|---|---|
| On a cellar location |
Catholic Church of St. Blasius | St. Blasius was built from 1833 to 1836 with neo-Gothic and classical style elements after the previous building was demolished. In 1923/24 a sacristy was added. The tower was easily placed in the three-axis nave in the west. The choir is in the three-sided end of the church. |

|
| Prof.-Peter-Wust-Straße 16 location |
Peter-Wust-Haus, farmhouse | The farmhouse, built in 1841, was the birthplace of the existential philosopher Peter Wust . The two-storey plastered building on the eaves has four axes with a straight lintel and a simple sandstone reveal. In the third axis on the ground floor there is the entrance portal with a profiled reveal and inscription in the gable field. The fourth axis forms a two-wing gate with a round arch on the ground floor. Fighter and keystone are emphasized. Above that sits a small, upright rectangular window opening with a reveal. A gable roof completes the small building. |
Divorce
| location | designation | description | image |
|---|---|---|---|
| To Igelsborn 6 location |
cath. Filial church St. Valentin with equipment | St. Valentin was built in 1841 and expanded in the 1950s. |
elections
| location | designation | description | image |
|---|---|---|---|
| Outside of the location |
Catholic Chapel of St. Ottilia | The small open chapel was built in 1863. The portal is formed by a high pointed arch with a vestment and a nun's head . There is a quatrefoil above. The portal facade is completed by a stepped gable. The building is protected by a gable roof. |

|
| Dillinger Straße |
Wayside cross | 1706 | |
| Dillinger Strasse 1 location |
Catholic rectory | 1908/09 by Peter Marx | |
| Dillinger Strasse 1 location |
Catholic Church of St. Helena with furnishings | The original church building was built in 1747. In 1750 the church received a tower. The nave was enlarged in the middle of the 19th century. In 1927/28 the church was expanded and rebuilt again according to plans by the architect Moritz Gombert. The transepts, the choir, the sacristy and additions to the baroque tower were built. In 1932 the tower was raised by one storey and received an onion hood. The interior of the hall church is spanned by a barrel vault. The tower sits in front of the west facade and is flanked by two lower extensions that give the facade the impression of a westwork. Belt cornices and corner blocks structure the tower with its baroque portal. |

|
| Primary street |
Wayside cross | 18th century | |
| Urwahlener Strasse location |
Catholic Chapel of St. Mark | The Markuskapelle was built in 1868 on the ruins of an old chapel. A roof turret with a bell sits on the roof. The three-axis nave has a round arch portal over which a figure niche and an oculus sit. |

|
| Wahlener Strasse 87 location |
Residential building | The single-storey house was built in 1900. A rusticated ground floor with four axles rises above a narrow base with studs. The entrance with skylight sits slightly asymmetrically in the third axis. Pilasters stroll the door and support a high beam with a straight roof that also sits over the windows. A protruding eaves cornice completes the building. In the gable roof sit three dormers, which are accompanied by volutes and crowned by blown segment gables with baroque-style ornaments. |

|
Web links
Commons : Architectural monuments in Losheim am See - Collection of images, videos and audio files