List of architectural monuments in Mettlach
In the list of architectural monuments in Mettlach , all architectural monuments of the Saarland community of Mettlach and its districts are listed. The basis is the publication of the state monuments list in the Saarland official gazette of December 22, 2004 and the current sub-monuments list of the Merzig-Wadern district in the version of August 9, 2017.
Bethingen
| location | designation | description | image |
|---|---|---|---|
| Odilienstraße |
Wayside shrine | erected in 1739 | |
| Odilienstraße (in front of the Catholic Church) |
Pietà | Pietà , which was created around 1900 |
Dreisbach
| location | designation | description | image |
|---|---|---|---|
| House Saarstein location |
Manor house, 1836 (single monument) | ||
| Nohner Strasse 12 location |
Inn | The former inn was built in the first quarter of the 19th century and is now used by a cultural association. The two-storey plastered building with eaves has five window axes on the street side. In the middle axis on the ground floor there is a simple portal with an entrance door that is cranked with a cornice. The structure ends with an eaves cornice. Sandstone pilaster strips with cuboids sit on the corners of the building. A half-hip roof completes the building. On the gable ends there are two window axes, the top window of which is an oculus . |
Faha
| location | designation | description | image |
|---|---|---|---|
| Outside of the location |
Rotburg ruins | The tower hill castle was built in the early 13th century in the northwest of the district of Faha. Only a remnant of the hill is preserved. | |
| Bischof-Wehr-Strasse location |
Catholic Church of St. Stephan , 1850–52 (individual monument) | The oldest part of the church is the bell tower from 1548, which was raised in 1935. The nave was built between 1850 and 1852. The hall construction is completed by a five-sided polygonal choir in the east. At the northeast corner of the nave, the steeple with a pointed helmet is slightly indented to the side. The arched portal is on the west side. Above it is a rose window flanked by two small arched windows. Above this there is another arched window in the gable area. |

|
| Weitener Strasse 19 location |
Shaft cross | Erected in 1774 |
Mettlach
| location | designation | description | image |
|---|---|---|---|
| Edmundstrasse / Siebendstrasse location |
Ensemble Edmundstrasse / Siebendstrasse | The Edmundstrasse / Siebendstrasse ensemble consists of small, two-story residential buildings, most of which were built around 1900. | |
| Edmundstrasse 26, residential building: The two-storey, two-axle residential building was built around 1900. A plastered building with a corner projections rises above a rusticated base floor and is adorned by square corner pilasters . The windows of the risky person were formed by segmented arched windows with keystones and fighters, in the rest of the house there are windows with straight lintels, on the front side with beams and straight, profiled roofing. The gable roof protrudes significantly on the gable and long side. |
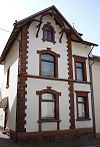
|
||
| Edmundstrasse 28/30, double house: The two-storey double house built around 1900 is decorated with multi-colored bells that form geometric patterns and friezes. Sandstone pilaster strips structure the building. The straight lintel windows are framed by profiled reveals . |

|
||
| Edmundstraße 32/34, double house: The double house, built around 1900, is divided by a base and a cornice on the upper floor. The windows on the upper floor are closed by a straight lintel and adorned with a clicked reveal. There is a blind arch over the windows. The windows on the ground floor are also designed with a straight lintel, but the reveal merges into a round arch with a painted lunette field . |

|
||
| Siebendstraße 5, residential building: The residential building, which was built around 1900, has an almost square floor plan. The ground floor is plastered up to the cornice of the upper floor. Above that, the building is decorated with colorful clinker bricks in geometric patterns. Square corner pilaster strips made of sandstone and a low sandstone plinth with a cornice structure the building with a tent roof. The windows on the ground floor have a straight lintel, those on the upper floor have a triangular gable. |

|
||
| Siebendstrasse 7, residential building: The residential building, built around 1900, was built on an almost square floor plan. The plastered building is structured by a cornice on the upper floor. Corner blocks Corner pilaster strips made of sandstone and a low sandstone plinth with a cornice structure the building with a gable roof. The windows on the ground floor have a straight lintel on which a high beam sits. The windows on the upper floor have a triangular gable. |

|
||
| Siebendstraße 64, residential building: The two-storey residential building, built in 1907, has a corner projectile with a slightly curved gable. Beams and profiled roofs decorate the windows on the upper floor. A small porch with a cornice is in front of the recessed part of the building. In it sits a portal with pilasters and a pediment with ornamental decorations. |

|
||
| Saaruferstrasse location |
Ensemble of the former Benedictine monastery in Mettlach | ||
| Saaruferstraße, abbey park with historical trees, architectural parts, sarcophagi, millstones: The compartment park was laid out by the garden architect Karl Ludwig Seitz in the second half of the 19th century on the model of English gardens on behalf of Eugen von Boch. More than 30 tree species from all continents have been planted in the park. |

|
||
| Saaruferstraße, Schinkel-Brunnen: The fountain was created in 1838 by Karl Friedrich Schinkel and was a gift from the Prussian Crown Prince Friedrich Wilhelm to Jean-Francois Boch as thanks for giving Jean-Francois Boch the bones of Johann, King of Bohemia, who fell in battle in 1346 and Count of Luxembourg, an ancestor of the Crown Prince, had temporarily kept in the Old Abbey after the long chaos of war and the French Revolution . The fountain consists of a round sandstone fountain basin, in the middle of which two smaller basins took in water and passed it down through side spouts into the next larger basin. Above it sits a sculpture of Johann von Böhmen. |
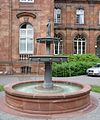
|
||
| Saaruferstraße, mold store of the ceramic works Villeroy & Boch: The elongated industrial building was built in the last quarter of the 19th century as a richly decorated hall made of sandstone. The two-story window axes, which are combined by a glare field, are striking. The lower windows are rectangular with beams and roofing, the upper windows are triangular at the top. The glare field ends with a round arch, which is decorated with friezes. Above it sits a cornice with oculi and a gable roof. |

|
||
| Saaruferstraße, factory hall of the ceramic works Villeroy & Boch, The factory hall was built around 1875. | |||
| Saaruferstraße, Benedictine abbey, ceramics factory, workshops: at the end of the 7th century, the Franconian nobleman Lutwinus founded the Mettlach Abbey. In the 18th century, the builders Johann Bernhard Trabucco and Christian Kretzschmar built the abbey's late baroque buildings today. In 1793/94 the abbey was abandoned and given up. The current abbey building, which dates from the 18th century, was declared French national property in 1802 in the course of the secularization of the French Revolution and sold to a paper manufacturer from Trier. In 1809 Jean-François Boch acquired the badly damaged building. he renovated it and had it partially converted into a factory. In the 19th and 20th centuries factory halls were added, which are often architecturally a mirror of their time. The building still houses the headquarters of Villeroy & Boch today. The abbey is an elongated, two-story sandstone building with 27 window axes. A circumferential cornice and pilasters between the axes structure the building. There are two three-axis corner projections at the corners of the building. In the center there is also a three-axis central projection. In front of this is a mighty columned portal with triangular gable, balcony, coat of arms and a round arched gate passage. |

|
||
| Saaruferstraße, Old Tower : The Old Tower is the oldest preserved sacred building in Saarland. It was built around 990–994 as the Ottonian burial chapel of St. Liutwinus . The octagon with six semicircular niches inside was changed several times: in 1247 a spiral staircase was added, in the 13th and 14th centuries changes were made in the Gothic style: the niches were sharpened, tracery windows were inserted and buttresses for a star vault were built in. |
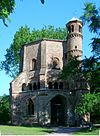
|
||
| Saaruferstraße, fence, gate post, remains of the park wall, around 1850 (individual monument) | |||
| Saaruferstraße, Parkbrücke (individual monument): Small round arched bridge from 1841 in the abbey park. |

|
||
|
location |
Ensemble Chapel of St. Joseph | ||
| Bahnhofstrasse 9, St. Joseph's Catholic Chapel: The neo-Gothic chapel was built by Franz Georg Himpler in Wallerfangen in 1864 as a replica of the Sainte Chapelle in Paris. Eugen von Boch had it demolished in 1879 and rebuilt in Mettlach in 1882 by Carl Friedrich Müller, slightly modified. The narrow four-axis building with a three-sided choir is high with a steep roof. The entrance facade is elaborately designed. The vaulted ceiling is painted blue. A two-meter-high, colorful tile mirror covers the side walls and the choir room. |

|
||
| Bahnhofstrasse 9, Eugen v. Boch and Octavie born Villeroy (individual monument): The monument erected in 1901 commemorates Eugen von Boch and his wife Octavie. On a pedestal decorated with volutes with inscriptions, festoons and relief medals sits an obelisk entwined with rocaille ornaments , on which a vase rests. |

|
||
| Bahnhofstrasse 9, pavilion substructure, around 1900 (individual monument) |

|
||
|
location |
Ensemble Saareck Castle | In addition to the castle, the monument ensemble also includes the park and the stud. | |
| Saareckstraße, Saareck Castle Park (individual monument): The park was built by Seitz in 1851. |

|
||
| Saareckstraße, Saareck Castle Stud (individual monument): The stud, built in 1854, consists of a two-story core building and low side wings. The plastered building is richly decorated. The profiled window reveals have a horse's head instead of a keystone. A sill cornice on the upper floor becomes an eaves cornice in the side wings. Below that in the main building is a sandstone field with horse paintings, in the gable field there are horse head reliefs. A representative terrace is in front of the building. |

|
||
| Saareckstraße, Saareck Castle (individual monument): The castle was built between 1901 and 1903 and expanded by Eugen Schmoll in 1912. The sandstone building has a three-part façade facing the Saar. It consists of a square tower with a bay window and half-timbered structure, a three-storey central section with a triangular gable and a front terrace with a stone balustrade and a single-storey, elongated extension with a mansard hipped roof and a triangular opening . Corner blocks structure the building. |
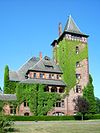
|
||
| Freiherr-vom-Stein-Strasse / Gangolfer Strasse location |
Ensemble church / Kreuzweg | The monument ensemble is grouped around the Lutwinus Church. | |
| Freiherr-vom-Stein-Straße, Catholic parish church of St. Lutwinus with furnishings (individual monument): The Lutwinus church was built between 1901 and 1905 by Ludwig Becker and Anton Falkowski after the previous church had become too small. The three-aisled, neo-Romanesque basilica is closed by a rectangular choir with a semicircular apse. The portal side, similar to a westwork, is flanked by two tall towers. The church is adorned with sandstone pilaster strips and arched friezes. The church is richly painted. |
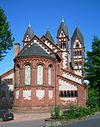
|
||
| Freiherr-vom-Stein-Straße 44, Catholic rectory (single monument): The gable, two-storey plastered building with a protruding saddle roof was built from 1856 to 1858. Its gable side has three axes. In the middle is the entrance door on the ground floor. Above is a balcony that can be entered through two French windows that are coupled via a shared, straight and profiled roof. A girdle and a sill cornice form a sandstone field with floral painting. In the gable area there is a twin window with a round arch, which is coupled by a digestion system. |

|
||
| Gangolfer Straße, Stations of the Cross, 1929 by Bernhard Gauer (individual monument) |

|
||
| Gangolfer Straße 18, Kreuz an der Johannesacht, Wagekreuz, 1754 (individual monument) | |||
| Outside the village, Stations of the Cross (individual monument): The Stations of the Cross were created in 1929 by Bernhard Bauer. The pictures are executed as a colorful mosaic. | |||
| Heinertstrasse / Saareckstrasse location |
Villeroy & Boch | ||
| Heinertstraße, mosaic “The Cornucopia” on the Villeroy & Boch factory: “The Cornucopia” is a mosaic by Frans Masereel . It shows a shirtless man pouring out a cornucopia from which tiles, tiles and mosaic stones fall. |
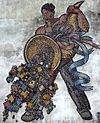
|
||
| Saareckstraße 13, residential and commercial building (individual monument): The two-story plastered building was built around 1909. At the beginning of the 20th century, Johann Baptist Stahl lived here , who worked as a modeller and sculptor for the Villeroy & Boch company. In the fields between the windows on the ground floor and the upper floor, he has embedded relief panels made of terracotta that show the goddess of victory. The building has a protruding corner projecting section and a recessed part of the building with a round-arched, floor-to-ceiling window for a shop. |

|
||
| Bahnhofstrasse 1 location |
villa | The house was built around 1910. The two-storey plastered building has a corner projectile with a curved gable. This is preceded by a semicircular canopy , which forms a balcony on the upper floor. The other side of the building was rounded and is surmounted by a round structure in the functional area. |

|
| Freiherr-vom-Stein-Straße 18/20 location |
Duplex house | The residential and commercial building was built around 1910. The ground floor is made of sandstone and is not plastered. Rustication adorn the arches of the shop windows. A cornice closes the ground floor and is cranked with one of the two portals. The upper floor is plastered. The upright rectangular windows have a sandstone reveal with an accentuated keystone. |

|
| Freiherr-vom-Stein-Straße 22 location |
Residential building | The gable, two-storey plastered building with a billet-hipped roof was built at the beginning of the 19th century. today it is the seat of the tourist office. The gable side has three axes. A cornice separates the first and second floors. Above it are smaller windows that are similar in design to those on the lower floors. |

|
| Freiherr-vom-Stein-Straße 31 location |
Hoffmann estate, farmhouse | The narrow, two-storey plastered building rises above a low base. The three window axes have segmented arches on the ground floor and a straight roof on the upper floor. A sill cornice connects the windows on the upper floor. The entrance door is in the middle axis on the ground floor. |

|
| Freiherr-vom-Stein-Straße 42 location |
Apothecary house | The residential and commercial building was built around 1880. The three-storey sandstone building is richly structured. Base, storey and sill cornices with consoles structure the building just like the corner pilasters. A protruding eaves cornice completes the building. The six window axes are designed as floor-to-ceiling windows with segmented arches on the ground floor, with straight, profiled roofs on the first floor and with triangular gables on the upper floor. A pharmacy was originally located on the ground floor. |

|
| Saaruferstrasse location |
Siegfried Line fortification | Erected in 1937 |

|
| Siebendstrasse location |
Ziegelberg Castle, villa, outbuildings, park | Ziegelberg Castle was built in 1878/79 and expanded in 1889 and 1907. The building consists of a four-axis, two-storey building section and a tower-like corner projections, which are connected via a single-axis, slightly recessed building section. Pilasters, pilaster strips and cornices structure the building. A terrace with a canopy has been placed in front of the right part of the building. The tower with corner bay window has a small triangular gable that emphasizes the window axes in the center. On the right, four-axis gable side there is another tower over a square floor plan with a steep tent roof. |

|
| Out of town location |
Montclair castle ruins | At the end of the 12th century, the Archbishop of Trier Arnold I von Valancourt gave the property as a fief to the Vogt of Merzig, who had built the first castle there. The fiefdom changed hands again and again and there were disputes about it. In 1351 the castle was captured and razed by Archbishop Baldwin of Luxembourg after another feud with the Electorate of Trier. The lords of Sierck-les-Bains then built a new castle between 1434 and 1439. In 1492 Montclair fell to the Counts of Sayn. When Henry IV, who had Montclair renewed and expanded, also died out in the male line of this count family in 1606, Kurtrier withdrew the fiefdom. In the following years the castle fell into disrepair. In 1992/93 the Montclair Castle was restored and partially rebuilt. The castle forms a large rectangle with a side length of about 30 meters. In the east there are two mighty round towers, between which the portal with two stair towers is located. Round towers were also placed in the corners on the west side. The surrounding walls of the palace were also restored. |

|
Nohn
| location | designation | description | image |
|---|---|---|---|
| Outside of the location |
Wayside shrine | Erected in the 18th century | |
| Outside of the location |
Cross in the chapel "Three Crosses" | Erected in the 18th century | |
| Outside of the location |
Wayside cross | Erected in the 18th century | |
| Medardusstraße |
Catholic Church of St. Medardus | The branch church of St. Medardus was built in 1923 based on a design by the Trier architect Josef Monz, after the smaller previous building had been demolished due to its dilapidation. In 1964/65 the tower and roof were renovated, in 1984/85 the inside of the church and in 1997 the outside area. The church is equipped with a baroque altar from around 1700. |
Orscholz
| location | designation | description | image |
|---|---|---|---|
| Out of town location |
Orscholzriegel | The Orscholzriegel was built as a military bolt position for the western wall in 1940. It comprised 75 bunkers and more than 10 km of tank obstacles in the form of hump lines . |

|
| Cloefstrasse location |
Catholic Church of St. Nicholas | St. Nikolaus was built in 1830/31 according to a design by Peter Benz and expanded by Huch & Grefges in 1923/24 . The original church was a four-axis classical hall building with a round choir closure, which was preceded by a tower with a hood. The extension was then built as a three-aisled basilica with a turret in the neo-baroque style. The old building with the tower was preserved and has served as a chancel ever since. The extension was changed after war damage. It is now a single-nave hall with four window axes. The roof turret has been removed. |

|
Saarholzbach
| location | designation | description | image |
|---|---|---|---|
| Bachstrasse location |
Railway bridge | Built in 1858/59 | |
| Halfenweg 11 location |
"Prinzenhaus" inn | Built in the 18th century | |
| Saar valley |
Grenzstein, 1779 (individual monument) | The boundary stone was erected in 1779. For a long time, the region around Mettlach was a bone of contention between Kurtrier and the ruling dynasty of Lorraine. With the end of the Dukes of Lorraine, the area tended to the King of France, who insisted on a clear demarcation. after lengthy negotiations, a contract was signed and the border cleared. 137 sandstone boundary stones were erected that protruded 80 cm from the ground. They bear the Electorate of Trier cross on one side and the French lily on the other as a symbol of the French king. The fluted border column protrudes around 80 centimeters from the ground and weighs around 1.25 tons. | |
| Kirchenstrasse location |
Catholic Church of St. Antonius | The Antoniuskirche was built in 1792 and expanded for the first time in 1848 by Karl August von Cohausen and again in 1933. The late baroque building was designed as a pseudo-basilica. A three-story bell tower was placed next to the Langhans. The transept is followed by a rectangular choir with a semicircular apse and semi-dome. |

|
St. Gangolf
| location | designation | description | image |
|---|---|---|---|
| Sankt Gangolf location |
Pagodenburg, pavilion | The pavilion called “Pagodenburg” was built in 1745 by architect Christian Kretzschmar for Mattlach Abbey as a school building on the foundations of an old school. Four smaller square rooms with a mansard tent roof adjoin an octagonal central room in the cardinal directions. | |
| Sankt Gangolf location |
Former Capuchin monastery church with furnishings, 1775 (individual monument) | The predecessor of today's church stood until 1729. In 1775/76 the baroque hall church was built according to plans by a lay brother from the Minorite monastery of St. Gervasius in Trier. In 1900 a monastery building was added to the church. In 1985 this was demolished, except for a small remainder on which there is a roof turret. In the west of the nave sits a tower with a pointed spire, in which there is a pilaster portal with a blown gable and niche as well as corner blocks. A choir with a three-sided polygonal closure is attached to the four-axis nave. |

|
| Sankt Gangolf location |
Stations of the Cross | Created in 1929 by Bernhard Gauer |

|
Tünsdorf
| location | designation | description | image |
|---|---|---|---|
| Outside of the location |
Wayside cross | Erected in the 18th century | |
| Franz-Altmeyer-Straße 18 location |
Catholic rectory | Built in the 18th century | |
| Franz-Altmeyer-Straße 25 location |
Farmhouse | Built in the first half of the 19th century | |
| Franz-Altmeyer-Straße 27 location |
Farmhouse | Erected in 1833 | |
| Kewelstraße 4 |
Lepage house, residential building | Built in 1792 | |
| Kewelstraße 11 |
Wayside shrine | Erected in the 19th century | |
| Schillerstrasse |
chapel | Erected in 1716 | |
| Schillerstraße 23 location |
Monastery building | The monastery building with a crooked hip roof dates from the 18th century and was acquired by the parish of Tünsdorf in 1912. The sisters of the Holy Spirit Order were housed here until 1954. The building was then rented until 1961, before it was used again as a convent for Marist sisters from Lyon from 1961 to 1970. In the 1970s, the property was restored and rented to Christian Adult Education. The building is now privately owned again. The two-storey plastered building is structured by corner pilasters. On the long sides there are up to six window stalls, but they are no longer preserved everywhere. The gable side has two window axes with two smaller windows and a central oculus in the gable area. |
Wehingen
| location | designation | description | image |
|---|---|---|---|
| Kapellenstrasse |
cath. Chapel of St. Mark the Evangelist, 1733 (individual monument) | Already in 1729 a chapel is mentioned in a few, although it was attested to be dilapidated in a visit report in 1772. It was therefore decided in 1773 to build a new small hall church. An oculus sits above the baroque portal and above it a square gable rider with a closed lantern. On the portal there is a round arch niche in which there is a statue of the Sacred Heart. Above it is a three-pass cross with the year 1773 carved into the base. In the long sides there are two window stalls with round arches. |
Expanses
| location | designation | description | image |
|---|---|---|---|
| At the kindergarten location |
Catholic Church of St. Hubertus | St. Hubertus was built in 1727 and extended in 1867 due to the increased population. In 1869 the old church tower had to be demolished and a new one was built. In 1922 an east aisle was added to the country house. In 1927 the church was expanded again by the architect Peter Marx. |
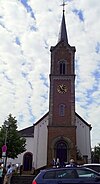
|
| Outside of the location |
Wayside cross | erected in the 18th century | |
| Outside the locality (near Lutwinus chapel) |
Devotional chapel with spolia arrangement | Erected around 1892 | |
| Outside of the location |
Devotional cross | Erected around 1892 | |
| Outside of the location |
Catholic Chapel of St. Lutwinus, 1892 (individual monument) | The Lutwinus Chapel was originally built by the Benedictine monks in Mettlach in honor of St. Liutwinus reports. It was destroyed and rebuilt several times. In 1892, on the occasion of their 50th anniversary, Eugen von Boch and his wife Octavie had a new one built on the foundations of the old chapel according to plans by the Trier architect Carl August von Cohausen . The small, open building with a gable roof and turret was built in neo-Romanesque forms and is adorned with an arched frieze on the gable and eaves. Its large canopy, supported by pilasters and rectangular columns, is striking. The furnishings include wooden figures from the time it was built, as well as a ceramic altar, the sides of which are decorated with flowers and foliage. |
Web links
Commons : Architectural monuments in Mettlach - Collection of images, videos and audio files