List of monuments in Coburg / Beiersdorf
|
List of monuments in Coburg :
Core city by street name: A · B · C · E · F · G · H · J · K · L · M · N · O · P · Q · R · S · T · U · V · W · Z Other districts: Beiersdorf · Bertelsdorf · Cortendorf · Creidlitz · Festungshof · Ketschendorf · Lützelbuch · Neu- and Neershof · Neuses · Rögen · Scheuerfeld · Seidmannsdorf · Desert maple |
The district of Beiersdorf , northwest of the Coburg core city, consists of the districts of Beiersdorf and Callenberg.
Beiersdorf
Beiersdorf
50 ° 17 '8.6 " N , 10 ° 55' 33" E
| Street / name | description | photo |
|---|---|---|
| Beiersdorfer Strasse 7 | The farm is a three-sided complex with a gable-independent residential stable house. The property is today - next to Rodacher Straße 269 a and 275 - one of the oldest preserved buildings in the center of Beiersdorf. The stable house, built around 1800, has a gable roof ; it is - like the stable building - partly built of ashlar masonry. In the course of a comprehensive renovation in the late 19th century, the half-timbering was slated, the attic was expanded and a central dwelling was added on both long sides. A veranda with wooden parapets was also added. |

|
| Landmark | The following boundary stones in the Callenberger Forest are registered as monuments:
|
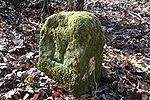
|
|
Rodacher Strasse Beiersdorfer Kreuz |
This stone cross is about 100 meters north of the end of the village on the state road 2005 on the Steigwiesen. It is made in the shape of a Latin cross with rounded ends. It is said that the cross marks the place where a student is said to have shot himself out of unhappy love for a landlord's daughter in the early 19th century. It is more likely that it is a sign in the direction of Coburg-Rodach. |
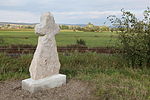
|
| Rodacher Strasse 269 a | The two-storey half-timbered house has a basement, which is made of sandstone blocks on the slope side facing the street and half-timbered on the courtyard side. In the half-timbered structure of the upper floor, the simple orthogonal construction with sloping timber can be seen, which is typical of the late 18th and 19th centuries. The inscription JH 1789 can be found on the base of the gable end . It may have been used as a servants' and shepherd's house earlier. On the upper floor there is an arbor with a deep-drawn roof that extends over the entire length of the side. On the courtyard side there is a low half-timbered extension with a pent roof. A complete renovation took place from 1994 to 1996. |

|
|
Rodacher Strasse 275 Gasthof Zum Schwarzen Bären |
The Gasthof Zum Schwarzen Bären is located on the property at the fork in the road from Coburg in the directions of Weidach and Rodach . The open space in the confluence of the fork in the road offered a court ride (approach area for carts). The brewery buildings were easily accessible via the Braugasse on the west side. The inn itself is a gable roof with half-timbering from the 17th century. The building has five to three window axes; the half-timbering on the upper floor is plastered. To the west is a two-storey guest wing attached to the eaves. To the north is the striking dance hall extension in the neo-baroque style from 1910.
The entry in the Beiersdorfer Flurbuch from 1864 listed the following about the residential building with hospitality Zum Schwarzen Bären : Two-story house with a tiled roof, court riding towards the east, living room and taproom with a guest room above, a malt tennis court with a room behind it, above which there is a dance floor and chambers as well as stables and two spice gardens. The brewery and bar were taken over by the Hanft family from 1876 to 1878. On behalf of Brauer Hanft, master carpenter Moritz Reinhardt provided the east side with larger ground floor windows in 1889. In 1904 the dining room was extended by Eduard Grams; A veranda was built in place of a bowling alley from 1888. The dance hall, which adjoins the inn to the north, was built in 1910 in place of a former barn by Edmund von der Weth. The building is two-story with sloping corners. The three-axis facade is characterized by a central risalit with a bell-shaped gable. In the risalit gable is the emblem of the inn (a bear) and below the inn name. Banded pilaster strips were used as decoration . The windows on the upper floor are arched. The top of the octagonal tent roof is adorned with a weather vane . |

|
Callenberg
50 ° 16 '41.3 " N , 10 ° 55' 15.3" E
| Street / name | description | photo |
|---|---|---|
|
Callenberg Castle Park of Callenberg Castle |
The castle park with an English landscape garden and part of the former game park was laid out between 1827 and 1863. In the parking area are the buildings with the house numbers Callenberg 1 to 11, the ducal grave, the dog cemetery and boundary stones. See Callenberg Castle . |

|
|
Callenberg 1 Callenberg Castle |
For the history and description of the building, see the main article in Callenberg Castle . |

|
|
Callenberg 2, 3, 3a Service yard of Callenberg Castle |
Callenberg 2, the so-called Kavaliershaus, was moved into in 1844. The two-story civil servants' house, Callenberg 3, has a hipped roof and probably dates from the beginning of the 18th century. The so-called Chauffeuerhaus, Callenberg 3a, is a residential building with a hipped roof. See Callenberg Castle . |

|
|
Callenberg 9 Cottage and former dog kennel of Callenberg Castle |
The complex of cottage and dog kennel was built from 1844 to 1845 by the ducal building officer Georg Scherzer from Gotha. It was the starting point for stately hunts. See Callenberg Castle . |

|
|
Callenberg 10 Former forest and pheasant master house of Callenberg Castle |
The forest and pheasant master's house was built in 1843, possibly by the building officer Georg Scherzer from Gotha. It served as a residence for the ducal pheasant keeper and forester. See Callenberg Castle . |

|
|
Callenberg 11 Former castle inn of Callenberg Castle |
The former castle inn was built in 1873 after the previous inn Callenberg 2 had been rededicated as a guest house. It is built in a country house style in a single-storey brick construction with a half-timbered knee floor. See Callenberg Castle . |
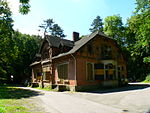
|
|
Callenberg 12 Rudolf Steiner School at Callenberg Castle |
The former Callenberger Farm was built as a ducal model farm by Georg Rothbart in 1863. It is an elongated four-sided courtyard made of brick buildings. The complex has been used as a Rudolf Steiner School since 1990; some new buildings built according to anthroposophical principles have been added. See Callenberg Castle . |
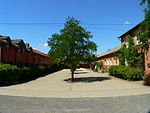
|
| Landmarks | The following boundary stones in the Callenberger Forest are registered as monuments (numbering according to the city cadastral map):
See Callenberg Castle . |

|
| Ducal cemetery | The ducal cemetery is a fenced-in area southwest of Callenberg Castle. It was created in 1944 as a private forest cemetery for members of the House of Saxe-Coburg and Gotha. See Callenberg Castle . |

|
| Dog cemetery | The dog cemetery was created in Weihersholz at the southern end of the Lange Grund and is now in the middle of the forest. Between 1846 and 1896, Duke Ernst's six favorite dogs were here. II. Buried. See Callenberg Castle . |
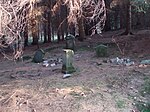
|
