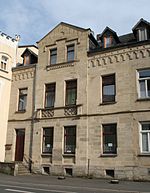List of monuments in Coburg / Z
|
List of monuments in Coburg :
Core city by street name: A · B · C · E · F · G · H · J · K · L · M · N · O · P · Q · R · S · T · U · V · W · Z Other districts: Beiersdorf · Bertelsdorf · Cortendorf · Creidlitz · Festungshof · Ketschendorf · Lützelbuch · Neu- and Neershof · Neuses · Rögen · Scheuerfeld · Seidmannsdorf · Desert maple |
This part of the list of monuments in Coburg describes the listed objects in the following Coburger Straße:
Tine weir
| Street | description | photo |
|---|---|---|
|
Tine weir 50 ° 15 ′ 22.9 ″ N , 10 ° 57 ′ 41.9 ″ E |
The zinc weir runs from Albertsplatz in four angled sections to the former south gate of the Judenvorstadt. The northern part was renamed Sally-Ehrlich-Straße in 1946. The name is probably derived from the Middle High German "zingel" for the location next to the outer city wall and "Wert" for elevated water-free land between swamps. The eastern part between Albertsplatz and Goethestrasse still has a closed historical development. | |
| Weir 3 | Government director Johann Adolph von Schulthes had the two-story eaves-sided building built in 1813 in place of an older building. As a facade, it has a plastered framework construction that stands on a square base. In the middle of the 19th century the house was widened around an axis towards the backyard. The symmetrical street facade has five axes on the ground floor with a arched entrance in the middle. The cantilevered upper floor has six window axes. The top forms a two-axis dwarf house with a profiled segment arch gable which, together with dormers on both sides, penetrates the gable roof . |

|
| Weir 5 | The house of the former photo studio Uhlenhuth was built in 1871 according to a plan by the master builder Bernhard Felber. The roof of the front building on the left was raised in areas in 1894. The two-winged rear building was extended in 1877 and converted into a photographic studio for the court photographer Eduard Uhlenhuth by master bricklayer Georg Meyer in 1885 . The facade of the front building consists on the left of a window axis on the upper floors and on the ground floor of the courtyard entrance with a two-winged gate. In the passage to the inner courtyard behind it is a neo-Gothic cast iron arch. The right side of the facade is characterized by a neo-Gothic, symmetrical risalit . A shop is set up on the ground floor. The upper floor, which is used for residential purposes, has two windows, above which there is a group of three with arched blinds, closed at the top by a triple crenellated gable. The narrow west side shows a tower-like battlement. |

|
| Weir 7 | The two-storey neo-Gothic house was built in 1871 by the master builder Bernhard Felber to complement the one year older, identically designed neighboring house at Goethestrasse 5 . The street facade is characterized by a two-axis central projection with a gable, which is flanked on both sides by a window axis. The windows of the risalit have parapet fields in relief on the first floor; on the second floor they have an ornamented window sill and a stepped roof. A circumferential blind arch on the eaves forms the upper end. |

|
| Weir 11 | The front garden of the property of the Loge Zur Fränkische Krone eV is designed as a small monument. There is the tombstone of the Chamber Councilor Johann Friedrich Eusebius Lotz and his wife from the 19th century, a short pillar with a protruding cover plate. There is also a monument to the theater painter Friedrich Lütkemeyer, a baluster-shaped pillar in the rococo style with sayings of German poets on cartouches . In addition, the remains of columns from the former casino building are set up in Theatergasse 1, which was formerly the property of the Masonic Lodge. |

|
| [ Zinken weir 20 ] (demolished) |
[The two-storey barn was built around 1700 as an arable house. The eaves side house has a gable roof . On the upper floor there is a three-axis, slightly protruding half-timbered facade with cross struts. The ground floor got a massive facade with new doors and gates instead of the half-timbered building in 1952 as part of the conversion to a Wagner workshop. The building was demolished in March 2013.] |

|