List of cultural monuments in Pirmasens core town
In the list of cultural monuments in Pirmasens all cultural monuments in the Rhineland-Palatinate city of Pirmasens are listed. The basis is the list of monuments of the state of Rhineland-Palatinate (as of May 4, 2020).
Monument zones
| designation | location | Construction year | description | image |
|---|---|---|---|---|
| Monument zone of the old cemetery with a Jewish cemetery | Buchsweilerstraße and Friedhofstraße location |
19th century | numerous grave monuments from the 19th century in the cemetery, which was closed in 1927; former consecration hall s. Buchsweiler Strasse 15; on the eastern edge of the cemetery war memorial 1870/71, war memorial 1914/18, sarcophagus, marked 1924, grave field of the Second World War, modern memorial for the three wars of 1870/71, 1914/18 and 1939/45; on the northern edge (Ottostraße) Jewish section : received 17 tombstones from the first third of the 20th century and a memorial stone |
 more pictures more pictures
|
| Monument zone Bahnhofsviertel | Bahnhofstrasse 39, 40, 41, 43 and 45, Poststrasse 2, Schützenstrasse 7–13 (odd numbers), 16 and 18, Teichstrasse 6, 8, 9, 11 and 13 location |
1880s | From the 1880s onwards as a result of the construction of the train station, residential and commercial buildings and a post office (Poststrasse 2) were built, facades with above-average lavish design, mostly in the neo-renaissance style |
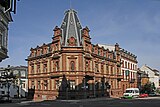 more pictures more pictures
|
| Jewish cemetery monument zone | Zeppelinstrasse and Gefällerweg Lage |
1813 | Laid out in 1813, closed in 1876, 95 gravestones from the 19th century in heavily sloping terrain |
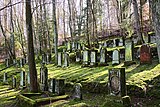 more pictures more pictures
|
| Landauer Strasse monument zone | Landauer Straße 46–56 (even numbers) location |
first decade of the 20th century | Row of seven larger, two- to three-storey residential buildings, behind small front gardens, some of which were originally fenced in, varied historicist plastered facades, first decade of the 20th century |
 more pictures more pictures
|
| Monument zone Strobelallee | Strobelallee 96/98, 100/102, 104/106 location |
1924 | Group of three symmetrically arranged double houses, partly reform architecture with expressionist details, plastered buildings with hipped roofs, probably from 1924, civil servants' houses |
 more pictures more pictures
|
| Monument zone Turnstrasse | Turnstrasse 31–39 (odd numbers) location |
around 1900 | Group of five smaller semi-villas, apart from No. 31, each grouped into two; partly one and partly two-storey buildings with plastered or clinkered wall surfaces and sandstone structure in historicizing forms, around 1900; Small front gardens in front of all houses with original fencing (iron fences, sandstone gate pillars) |
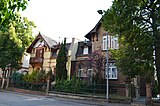 more pictures more pictures
|
| Monument zone Zweibrücker Straße | Zweibrücker Straße 14-20 (even numbers) location |
around 1890 | Group of four three-storey residential buildings from around 1890 with partly particularly elaborate sandstone facades in the neo-Renaissance style |
 more pictures more pictures
|
| Monument zone Waldfriedhof with Jewish cemetery | east of the city in the Dankelsbachtal location |
1924 | Opened in 1924; Jewish department in the southwest corner : opened in 1927, 56 tombstones from the 20th century |
 more pictures more pictures
|
Individual monuments
| designation | location | Construction year | description | image |
|---|---|---|---|---|
| Agricultural school | Adam-Müller-Strasse 69 location |
1929/30 | former agricultural school; symmetrical three- and four-story three-wing system, 1929/30 |
 more pictures more pictures
|
| Residential and commercial building | Alleestraße 5 location |
1890 | Seven-axis residential and commercial building, mixed forms of late classicism and neo-renaissance, marked 1890 |

|
| Administration and school building | Alleestraße 20 location |
1956 | former state central bank, later secondary school and adult education center; four-storey cube, flat roof, 1956 |

|
| school-building | Alleestraße 22 location |
1906 | former high school for girls, now junior high school; Three-wing system, street-side neo-late Gothic, 1906 |
 more pictures more pictures
|
| Methodist Zion Church | Alleestraße 23 location |
1898 | Saalbau 1898, simply restored in 1950; associated with the rear parish hall |
 more pictures more pictures
|
| school-building | Alleestraße 24 location |
after 1900 | formerly supposed to be a bank building; stately new baroque sandstone building, probably shortly after 1900 |
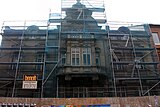
|
| Residential building | Alte Häfnersgasse 8 location |
single-storey house, plastered and slated |
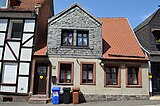
|
|
| Stretching bridge | At the stretching bridge Lage |
1927/28 | Concrete building with a wide central arch and a filigree elevated roadway, erected in 1927/28 by Wayss & Freytag AG based on a design by Emil Mörsch and Paul Bonatz |

|
| sculpture | Bahnhofstrasse location |
Group of lions; strong three-dimensional relief of two Bavarian lions |

|
|
| Factory building | Bahnhofstrasse 11 location |
1907-11 | former L. Kopp shoe factory; irregular system of five predominantly three-storey wings, 1907–11 |
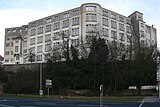 more pictures more pictures
|
| District Office Pirmasens | Bahnhofstrasse 19 location |
1882/83 | former Royal Bavarian District Office Pirmasens, now Pirmasens-Land Association of Municipalities ; three-storey baroque mansard roof, built in 1882/83, extension in 1913/14, architect Ludwig von Stempel |
 more pictures more pictures
|
| Labor court | Bahnhofstrasse 22 location |
around 1880 | Former residential building, today the seat of the Foreign Chambers of the Kaiserslautern Labor Court ; Villa-like late classicist building, around 1880 |
 more pictures more pictures
|
| Plaque | Bahnhofstrasse, next to No. 22 location |
Iron memorial plaque for the victims of the storm on the separatist-occupied district office on February 12, 1924 |

|
|
| Residential and commercial building | Bahnhofstrasse 39 location |
1886 | stately mansard roof building, neo-renaissance, marked 1886 |
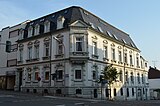 more pictures more pictures
|
| Residential building | Bahnhofstrasse 40 location |
late historic house |
 more pictures more pictures
|
|
| City Building Office | Bahnhofstrasse 41 location |
 more pictures more pictures
|
||
| Villas | Bahnhofstrasse 43/45 location |
1889 | Entrepreneur's villas: stately clinker brick buildings, neo-renaissance, No. 45 marked 1889 |
 more pictures more pictures
|
| Signal box | Bahnhofstrasse, at No. 50 location |
1930 | Command signal box II at the main train station ; two-storey plastered building with wooden cladding and hipped roof, 1930; mechanical positioning technology |
 more pictures more pictures
|
| Residential building | Bergstrasse 3 location |
at the end of the 19th century | Elongated late classicist house, historicizing individual forms, end of the 19th century |
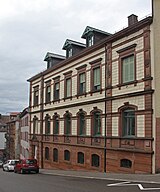 more pictures more pictures
|
| Saalbau restaurant | Bitscher Strasse 1 location |
at the end of the 19th century | two-and-a-half-storey late classicist house and restaurant building with ballroom, end of the 19th century |

|
| Residential building | Blocksbergstrasse 18 location |
19th century | Half-timbered house, partly solid, plastered, 19th or possibly 18th century |

|
| Residential building | Brunnengasse 11 location |
in the middle of the 19th century | single-storey plastered building, probably around the middle of the 19th century, possibly older in the core |

|
| Carolinensaal | Buchsweilerstraße 15 location |
1880 | single-storey former sanctuary of the old cemetery, with portico, probably from 1880 |
 more pictures more pictures
|
| Villa Kaiser | Buchsweilerstraße 38 location |
around 1920 | cubic tent roof construction, reform architecture, probably around 1920 |
 more pictures more pictures
|
| new town hall | Exerzierplatzstraße 17 location |
1879 | former parade ground school; three-storey, late classical plastered building, side elevation, marked 1879 |
 more pictures more pictures
|
| Residential building | Friedhofstrasse 44 location |
around 1880/85 | stately three-storey late classicist house, around 1880/85 |
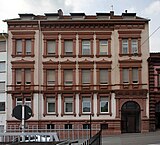
|
| Rheinberger | Fröhnstrasse 2 location |
1905/06 | former shoe factory; extensive complex around several courtyards, western half 1905/06; Administrative building (?) With two additional, stepped set-back storeys, influence of modernity and reform architecture with classifying elements |
 more pictures more pictures
|
| Factory building | Gärtnerstrasse 29 location |
1922 ff. | former Behrens shoe last factory; classifying, tower-like structure, attic floor, 1922 ff. |

|
| Wolff's villa | Gasstrasse 8/10 location |
Early 20th century | Late historical plastered building designed as a stately semi-detached house, early 20th century |
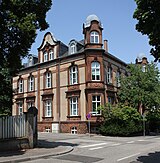 more pictures more pictures
|
| Ecksteinsau | Hauptstrasse, corner of Schloßstrasse location |
early 20th century | Staircase with baroque sandstone parapets, early 20th century |
 more pictures more pictures
|
| Bismarck Monument | Hauptstraße, corner of Bahnhofstraße Lage |
1912 | Stone sculpture of Saint George slaying the dragon, 1912 |
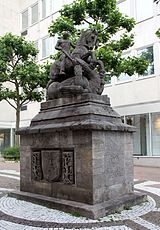 more pictures more pictures
|
| Old Town Hall | Hauptstrasse 26 location |
around 1770 | Stately mansard roof building, around 1770, foreman Rochus Pfeiffer , Tyrol, probably based on plans by the Saarbrücken building director Friedrich Joachim Stengel |
 more pictures more pictures
|
| Sculptures | Main street, in front of No. 26 location |
at the end of the 19th century | two lion sculptures, late 19th century |
 more pictures more pictures
|
| Inscription panels | Main street, at No. 35 location |
1739 | Inscription tablets, sandstone, marked 1739 and 1740 |

|
| Evangelical rectory | Hauptstrasse 58 location |
around 1760 | former garrison school; Hipped roof building, red sandstone, around 1760 |
 more pictures more pictures
|
| Evangelical Luther Church | Hauptstrasse 60 location |
1757/58 | Saalbau, 1757/58, foreman Schweighofer, Zweibrücken, restored in 1949 |
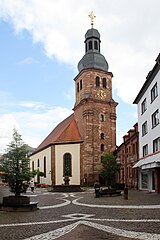 more pictures more pictures
|
| Residential and commercial building | Hauptstrasse 95/97 location |
at the end of the 19th century | stately three-storey building, neo-renaissance, end of the 19th century |
 more pictures more pictures
|
| gable | Hauptstrasse, at No. 102 location |
1780 | Triangular gable of the former landgrave officer's mess; Emblem of Louis IX, inscribed 1780 |

|
| Pillar attachments | Hauptstrasse, corner of Sandstrasse location |
Essays on the two former southern city gate pillars |

|
|
| Pillar attachments | Hauptstrasse, corner of Schloßstrasse location |
Essays on the two former northern city gate pillars | ||
| Horeb School | Herzogstrasse 41 location |
1904/05 | three-storey plastered building, mixed forms of neo-late Gothic and neo-stirring renaissance, 1904/05; Gym; Art Nouveau retaining wall, possibly a little younger |
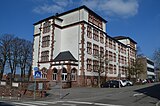 more pictures more pictures
|
| Factory building | Hügelstrasse 7 location |
around 1925 | former Christian Ohr shoe factory; three- and four-storey two-wing complex, influence of modernity, probably around 1925 |
 more pictures more pictures
|
| Frescoes | Husterhöhstraße, in No. 25 position |
1921 | A cycle of frescoes by August Croissant in the gym of the Husterhöhschule, 1921 | |
| Grenadier house | Kaffeegasse 12 location |
1758 | small single-storey solid building, 1758 under Ludwig IX. of Hesse-Darmstadt built |

|
| villa | Kaiserstraße 8 location |
around 1900 | One-storey brick villa with rich neo-baroque sandstone ornamentation, around 1900 |
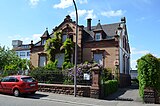
|
| Residential building | Kaiserstraße 39 location |
around 1900 | Clinker brick building, neo-renaissance, around 1900 |

|
| Factory building | Kaiserstraße 53 location |
around 1900 | Entrepreneur's villa of the former H. & A. Kraft shoe factory, stately historicizing mansard roof, around 1900 |

|
| War memorial | Kanzelstrasse, in the cemetery location |
1922 | War Memorial World War I, 1922 |
 more pictures more pictures
|
| Evangelical Peace Church | Kirchstrasse 2 location |
around 1950 | four-axis hall building, in the entrance facade a large circular field with relief representations, probably around 1950 |
 more pictures more pictures
|
| Catholic parish church of St. Pirminius | Klosterstrasse 2 location |
1897-1900 | neo-Gothic brick basilica, 1897–1900, architect Wilhelm Schulte I , Neustadt an der Weinstrasse, modern reconstruction by Wilhelm Schulte II. |
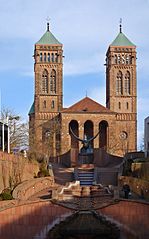 more pictures more pictures
|
| Residential building | Kreuzgasse 4 location |
1904 | Residential house, type of row villa, mixed forms of late Gothic / early Renaissance, marked 1904 |
 more pictures more pictures
|
| front door | Landauer Strasse, at No. 10 location |
around 1890 | Front door, around 1890 |

|
| villa | Landauer Strasse 30 location |
1897 | Semi-villa; stately new baroque mansard roof building, sandstone, marked 1897 |
 more pictures more pictures
|
| Residential building | Landauer Strasse 32 location |
1909 | Corner house, plastered building with neo-baroque forums, 1909 |

|
| Residential house with restaurant | Landauer Strasse 41 location |
around 1890 | stately three-storey, late classicist building, neo-renaissance, around 1890 |
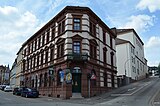 more pictures more pictures
|
| Residential building | Landauer Strasse 50a location |
around 1910 | three-storey late-historical mansard roof building, three-storey standing bay window, reform architecture influences, around 1910 |
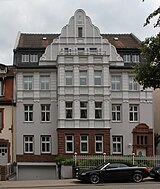
|
| villa | Landauer Strasse 63 location |
Early 20th century | small late-historic villa, markedly asymmetrical, early 20th century |
 more pictures more pictures
|
| signpost | Lemberger Strasse at the corner of Volksgartenstrasse Lage |
1771 | Obelisk, sandstone, 1771 |
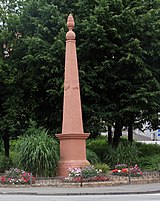
|
| Stadtbad | Lemberger Strasse 41 location |
1926-1934 | Building of early modernism, 1926–1934, senior building officer August Härter; Fresco cycle by Hermann Croissant , 1934 |
 more pictures more pictures
|
| Villa Sertel | Lemberger Strasse 45 location |
around 1920/30 | stately hipped roof building, classifying reform architecture, around 1920/30, stairwell glazing from the construction period |
 more pictures more pictures
|
| villa | Lemberger Strasse 226 location |
around 1905 | small, high-plinth plastered villa with sandstone structure, around 1905 |

|
| Ruhbank | Lemberger, corner Beck Hoferstraße location |
1948 | 1948 based on the model of the bank that disappeared before 1811 |
 more pictures more pictures
|
| Wittelsbach School | Maler-Bürkel-Straße 24 location |
1910 | three-storey mansard roof building, short transverse wings, reform architecture, 1910 |
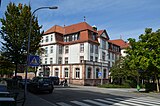 more pictures more pictures
|
| Nagelschmiedsbergschule | Nagelschmiedsberg staircase 8 layers |
after 1950 | Elongated, three to four storey flat roof building, arbor-like vestibule with figural mosaic, after 1950 |
 more pictures more pictures
|
| Neuffer am Park | Neufferstrasse 57 location |
at the end of the 19th century | former Emil Paqués shoe factory, later Emil Neuffer; Multi-wing complex of three-storey buildings around two courtyards, probably from the end of the 19th century, expansion around 1920/30, reform architecture, individual forms of Louis-Seize in the central plan |
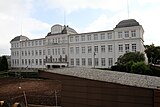 more pictures more pictures
|
| retirement home | Pettenkoferstraße 10 location |
around 1914 | former hospital; three-storey three-wing building, reform architecture, around 1914 |
 more pictures more pictures
|
| Old post | Poststrasse 2 location |
1893 | former Royal Bavarian Post Office; representative neo-renaissance building, 1893, architect Ludwig von Stempel; 2013 after conversion use as Forum Alte Post |
 more pictures more pictures
|
| House of Crafts | Ringstrasse 78 location |
1935/36 | five-storey building, expressionist echoes, figural wooden reliefs, marked 1935/36 |
 more pictures more pictures
|
| Water tower | Rodalber Strasse, corner of Am Wasserturm Lage |
1899 | Water tower, concrete, 1899 (or 1907?) |
 more pictures more pictures
|
| Residential building | Sandstrasse 9 location |
Early 20th century | Residential house, early 20th century |
 more pictures more pictures
|
| Villa Rheinberger | Schachenstrasse 21 location |
around 1900 | until 1915 Villa Fahr; stately single-storey new baroque mansard roof, around 1900 |
 more pictures more pictures
|
| Factory building | Schillerstraße 4 / 4a location |
at the end of the 19th century | former shoe factory (?): three-storey late classicist building, end of the 19th century; Residential building: mansard roof, reformed architecture in the Baroque style, inscribed (190) 5 |
 more pictures more pictures
|
| Residential and commercial building | Schlossstrasse 20 location |
around 1880 | late classicist residential and commercial building, around or after 1880 |

|
| Evangelical St. John's Church | Schlossstrasse 37 location |
1750-1758 | Hall building, 1750–1758, enlarged with a choir towards the end of the 19th century, restored and extended in 1953 |
 more pictures more pictures
|
| Bank building | Schloßstraße 39 location |
1912/13 | former Bavarian State Bank; Yellow sandstone building, reform architecture in late Baroque forms strongly influenced by the Louis Seize style, 1912/13 |
 more pictures more pictures
|
| Residential building | Schützenstrasse 7 location |
Residential building |
 more pictures more pictures
|
|
| Residential building | Schützenstrasse 9 location |
Residential building |
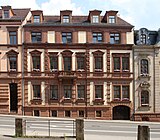 more pictures more pictures
|
|
| Residential building | Schützenstrasse 11 location |
1906 | Residential building, neo-baroque, marked 1906 |
 more pictures more pictures
|
| Residential and commercial building | Schützenstrasse 13 location |
1907 | Three-storey residential and commercial building, sandstone and white glazed clinker cladding, neo-renaissance, 1907 |
 more pictures more pictures
|
| Main post | Schützenstrasse 14 location |
1926 ff. | Hauptpost, 1926 ff .; six-story flat roof building, low intermediate building, three-story hipped roof wing, architect Heinrich Müller |
 more pictures more pictures
|
| Residential building | Schützenstrasse 16 location |
1888 | stately mansard roof building, neo-renaissance, marked 1888 |

|
| Villa Rheinberger | Strobelallee 1 location |
after 1918 | large single-storey mansard roof building, reform architecture in the baroque style, probably shortly after 1918; associated large park with a smaller residential building |

|
| War memorial | Strobelallee, between No. 58 and 60 location |
War memorial 1914/18 |
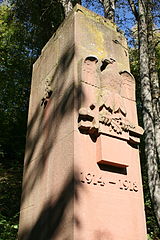 more pictures more pictures
|
|
| Residential building | Teichstrasse 8 location |
around 1890 | Late classicist sandstone and clinker construction, neo-renaissance motifs, around 1890 |

|
| Residential building | Teichstrasse 9 location |
at the end of the 19th century | three-storey mansard roof, neo-renaissance, end of the 19th century |
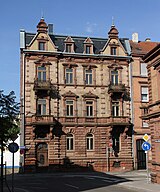 more pictures more pictures
|
| Residential building | Teichstrasse 13 location |
1891 | four-story house, neo-renaissance, marked 1891 |
 more pictures more pictures
|
| villa | Turnstrasse 28 location |
Early 20th century | stately mansard roof villa, neo-baroque clinker brick facade, early 20th century |

|
| villa | Turnstrasse 33 location |
around 1900 | historicizing mansard roof half-villa, free chevron, around 1900 |
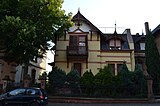 more pictures more pictures
|
| Catholic parish church St. Anton | Uhlandstrasse 6 location |
1923-28 | Romanizing three-aisled basilica, 1923–28, architects Michael Kurz and Josef Uhl , restored in 1949 |
 more pictures more pictures
|
| Residential building | Volksgartenstrasse 23 location |
1913 | Stately house, Art Nouveau influence, marked 1913, staircase glazing from the construction period |
 more pictures more pictures
|
| House of Diakonie | Waisenhausstrasse 5 location |
1904 | former Protestant orphanage; elongated building, short transverse wings, mixed forms of neo-late gothic and neo-renaissance, 1904; until 1972 "Elementary School Orphanage School" / "Elementary School West", then Waldorf Kindergarten; Refurbished 1994–1996 |

|
| Matzenberg School | Winzler Strasse 36-40 location |
1886/87 | stately three-storey plastered building, neo-renaissance, 1886/87 |
 more pictures more pictures
|
| signpost | Zweibrücker Strasse at the corner of Hügelstrasse Lage |
1771 | Obelisk, sandstone, 1771 |
 more pictures more pictures
|
| Residential building | Zweibrücker Strasse 36 location |
at the end of the 19th century | Baroque mansard roof building, end of the 19th century |
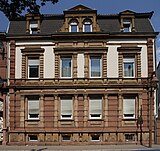 more pictures more pictures
|
| Forester's house Lambsbacher Hof | east of the city near the B 10 location |
19th century | single storey lower stable house, 19th century |
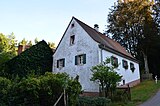
|
| Menhir | south of the Ruhbank district as an extension of the Alte Landstrasse location |
Menhir |

|
Former cultural monuments
| designation | location | Construction year | description | image |
|---|---|---|---|---|
| Outbuildings | Bahnhofstrasse, at No. 19 location |
The one-storey annex building of the former district office, no longer included in the list of monuments since April 26, 2017, had previously ceased to exist | ||
| hotel | Bahnhofstrasse 47 location |
around 1910 | former Hotel Matheis; stately four-storey building, classifying reform architecture, partly Art Nouveau decor, around 1910; Canceled in 2014 due to dilapidation |
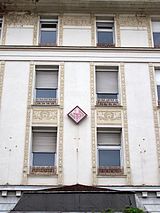 more pictures more pictures
|
| Tunnel portals | north of the city location |
Portals of the Old and New Fehrbacher Tunnels ; No longer listed in the list of monuments of May 4, 2020, reason unknown |

|
literature
- General Directorate for Cultural Heritage Rhineland-Palatinate (publisher): Informational directory of cultural monuments of the district-free city of Pirmasens (PDF; 6.3 MB). Mainz 2020.
Web links
Commons : Kulturdenkmäler in Pirmasens - Collection of pictures, videos and audio files
Individual evidence
- ↑ Roland May : Pontifex maximus. The architect Paul Bonatz and the bridges. Monsenstein and Vannerdat , Münster iW 2011, ISBN 978-3-86991-176-2 , pp. 198-201, 515-517, 599f.
- ↑ Oskar Schäfer: The Pirmasens Separatist Period 1923/1924 , Verlag Adolf Deil, Pirmasens 1936
- ↑ a b Zentralblatt der Bauverwaltung , 37th year 1917, No. 67 (from August 18, 1917).
- ↑ Yasmin Renges: The city baths of the Roaring Twenties. Municipal prestige architecture between tradition and modernity. Dissertation, University of Cologne . Cologne 2015.
- ↑ Alte Post (PDF; 9.9 MB). ( Memento from April 7, 2014 in the Internet Archive ) City of Pirmasens, as of November 2012.
- ↑ Wolfgang Werner: The architect Heinrich Müller and the Bavarian Post Building School in the Palatinate (= materials on building research and building history. Vol. 19). KIT Scientific Publishing, Karlsruhe 2012, ISBN 978-3-86644-790-5 , p. 196
- ^ Diakoniezentrum Pirmasens: House of Diakonie. ( Memento of January 11, 2011 in the Internet Archive ) Retrieved April 10, 2011.
- ^ Hotel Matheis - interior photos May 2014. City administration Pirmasens, accessed on August 17, 2014 .